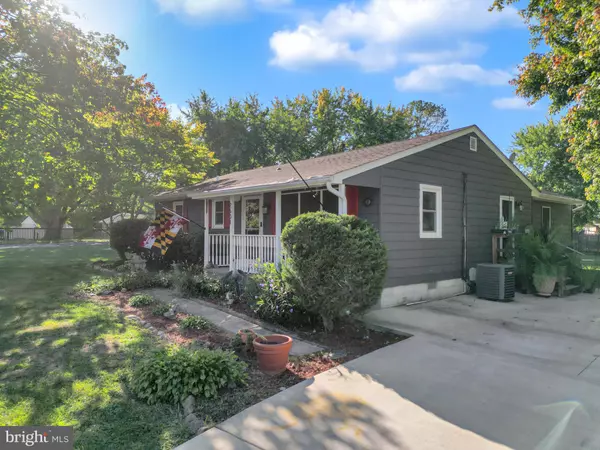$375,000
$375,000
For more information regarding the value of a property, please contact us for a free consultation.
2601 ELLICOTT DR Chester, MD 21619
3 Beds
2 Baths
1,360 SqFt
Key Details
Sold Price $375,000
Property Type Single Family Home
Sub Type Detached
Listing Status Sold
Purchase Type For Sale
Square Footage 1,360 sqft
Price per Sqft $275
Subdivision Harbor View
MLS Listing ID MDQA2011206
Sold Date 11/08/24
Style Ranch/Rambler
Bedrooms 3
Full Baths 1
Half Baths 1
HOA Y/N Y
Abv Grd Liv Area 1,360
Originating Board BRIGHT
Year Built 1974
Annual Tax Amount $2,563
Tax Year 2024
Lot Size 0.587 Acres
Acres 0.59
Property Description
Welcome to 2601 Ellicott Drive, a delightful 3-bedroom, 1.5-bathroom home situated on a beautiful corner lot in Chester, MD. This cozy home has been lovingly maintained and offers the perfect blend of comfort and convenience. Step inside to discover an inviting open floor plan, seamlessly connecting the family room to the kitchen, making it ideal for both everyday living and entertaining. Enjoy your morning coffee on the charming front porch or unwind in the spacious screened-in porch that overlooks the backyard—perfect for relaxing or hosting outdoor gatherings. With its warm and welcoming atmosphere, this home has been cherished for years, offering the next owner a wonderful opportunity to make it their own. Don't miss your chance to own this lovely home in a great location! Professional photographs to be uploaded on 10/9/2024!
Location
State MD
County Queen Annes
Zoning NC-15
Rooms
Main Level Bedrooms 3
Interior
Hot Water Electric
Heating Heat Pump(s)
Cooling Central A/C
Fireplace N
Heat Source Central
Exterior
Water Access N
Accessibility None
Garage N
Building
Story 1
Foundation Crawl Space
Sewer Public Sewer
Water Well
Architectural Style Ranch/Rambler
Level or Stories 1
Additional Building Above Grade, Below Grade
New Construction N
Schools
School District Queen Anne'S County Public Schools
Others
Senior Community No
Tax ID 1804068785
Ownership Fee Simple
SqFt Source Assessor
Special Listing Condition Standard
Read Less
Want to know what your home might be worth? Contact us for a FREE valuation!

Our team is ready to help you sell your home for the highest possible price ASAP

Bought with Deborah A Savoie • Long & Foster Real Estate, Inc.

GET MORE INFORMATION





