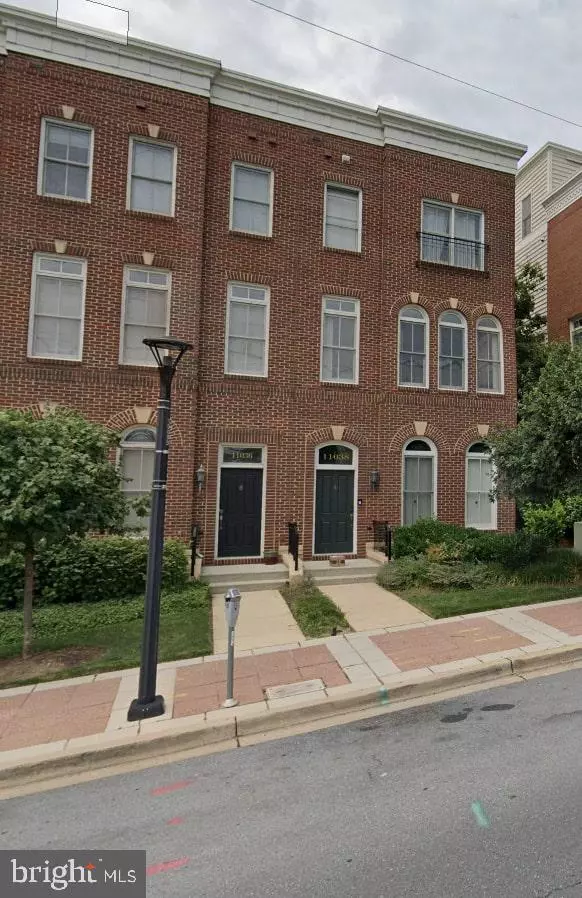$595,000
$620,000
4.0%For more information regarding the value of a property, please contact us for a free consultation.
11036 AMHERST AVE Silver Spring, MD 20902
3 Beds
4 Baths
1,966 SqFt
Key Details
Sold Price $595,000
Property Type Townhouse
Sub Type Interior Row/Townhouse
Listing Status Sold
Purchase Type For Sale
Square Footage 1,966 sqft
Price per Sqft $302
Subdivision Wheaton Forest
MLS Listing ID MDMC2148434
Sold Date 11/08/24
Style Contemporary
Bedrooms 3
Full Baths 3
Half Baths 1
HOA Fees $170/qua
HOA Y/N Y
Abv Grd Liv Area 1,662
Originating Board BRIGHT
Year Built 2004
Annual Tax Amount $6,755
Tax Year 2024
Lot Size 798 Sqft
Acres 0.02
Property Description
**OPEN HOUSE Cancelled… Under Contract!
Come see this Luxury 4 level (yup, has a fab Rooftop Deck), 3 bedroom + 3.5 bathrooms, 2 car garage, and 1960 square feet of living space Brownstone at Wheaton Forest within WALKING distance to everything Wheaton, Including Grocery stores, Coffee shops, Restaurants Galore and best of all the Wheaton Metro!
The ENTRY LEVEL has a flex room that can be used as you want: from an office/den, guest room, kids playroom, or man/woman cave room :).
You can also access to the two-car garage from this level.
The MAIN LEVEL (all hardwood flooring) features a large open kitchen with Granite countertops, a Two person Island for additional counter space, stainless steel refrigerator, gas stove, a pantry, a built in desk/ workspace, and a formal living and dining area. The living room comes with a gas fireplace, perfect for those cold winter nights! A half bath is also on this level.
UPPER LEVEL ONE: This level consist of 2 bedrooms, each with its own Full bathroom. Large rooms, and walk in closets in both rooms. The primary bath features a glass shower surround, double vanities, and a separate soaking tub. The stackable washer/dryer are also on this level.
UPPER LEVEL TWO: This level contains another bedroom (or whatever you want it to be) with a full bathroom and a rooftop deck with fabulous views!
Recent Updates include: Whole House painted, Carpets Professionally Cleaned, and a host of other items.
Location
State MD
County Montgomery
Zoning CRN1.
Interior
Interior Features Breakfast Area, Built-Ins, Carpet, Combination Dining/Living, Floor Plan - Open, Kitchen - Eat-In, Kitchen - Island, Pantry, Recessed Lighting, Ceiling Fan(s)
Hot Water Natural Gas
Cooling Central A/C
Flooring Carpet, Hardwood
Fireplaces Number 1
Fireplaces Type Fireplace - Glass Doors, Gas/Propane
Equipment Built-In Microwave, Built-In Range, Dishwasher, Disposal, Icemaker, Refrigerator, Stainless Steel Appliances, Washer/Dryer Stacked
Furnishings No
Fireplace Y
Appliance Built-In Microwave, Built-In Range, Dishwasher, Disposal, Icemaker, Refrigerator, Stainless Steel Appliances, Washer/Dryer Stacked
Heat Source Natural Gas
Laundry Upper Floor
Exterior
Parking Features Garage - Rear Entry, Garage Door Opener, Inside Access
Garage Spaces 2.0
Water Access N
Roof Type Architectural Shingle,Composite
Accessibility None
Attached Garage 2
Total Parking Spaces 2
Garage Y
Building
Story 4
Foundation Slab
Sewer Public Sewer
Water Public
Architectural Style Contemporary
Level or Stories 4
Additional Building Above Grade, Below Grade
New Construction N
Schools
School District Montgomery County Public Schools
Others
Pets Allowed Y
HOA Fee Include Common Area Maintenance,Lawn Maintenance,Management,Reserve Funds,Snow Removal,Trash
Senior Community No
Tax ID 161303419347
Ownership Fee Simple
SqFt Source Assessor
Horse Property N
Special Listing Condition Standard
Pets Allowed No Pet Restrictions
Read Less
Want to know what your home might be worth? Contact us for a FREE valuation!

Our team is ready to help you sell your home for the highest possible price ASAP

Bought with Jose A Bautista • RE/MAX Excellence Realty

GET MORE INFORMATION





