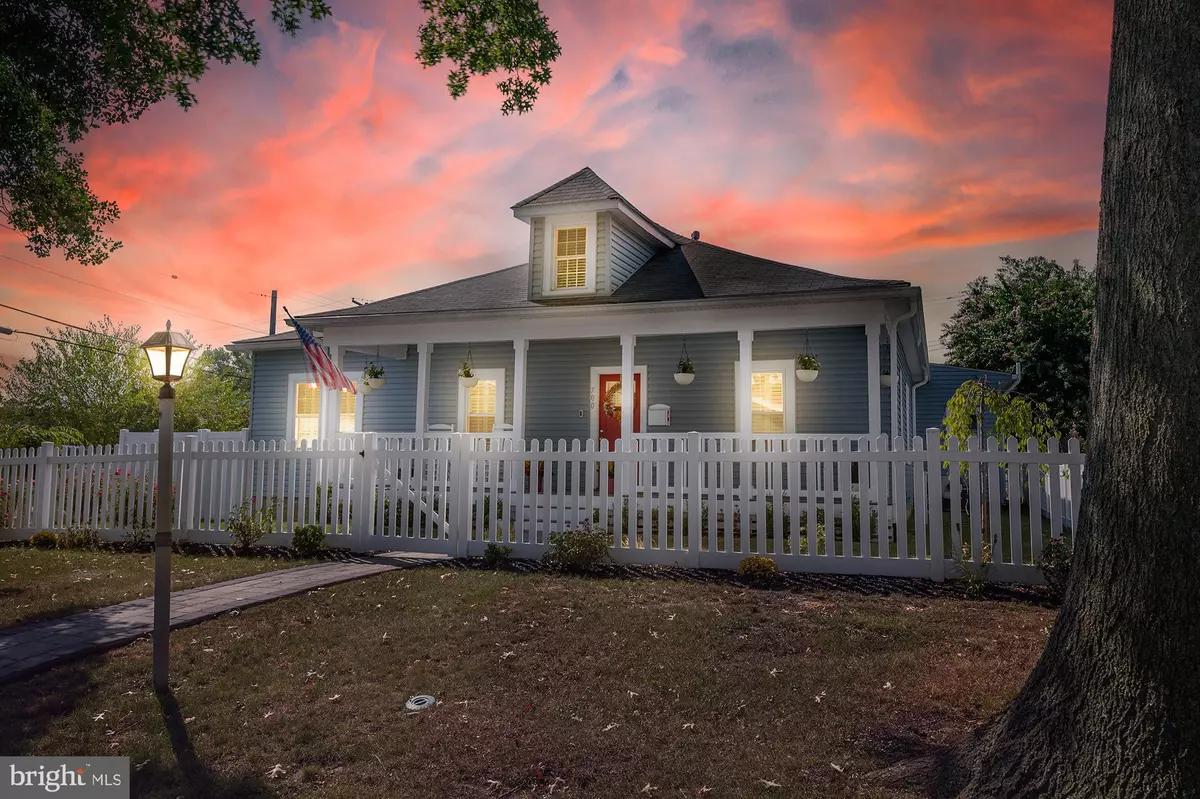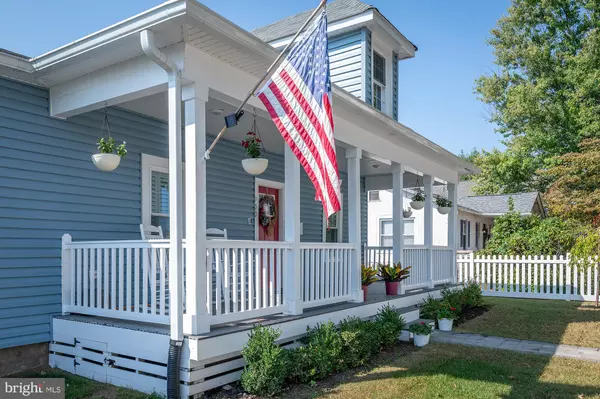$499,000
$525,000
5.0%For more information regarding the value of a property, please contact us for a free consultation.
700 REVOLUTION ST Havre De Grace, MD 21078
3 Beds
2 Baths
2,316 SqFt
Key Details
Sold Price $499,000
Property Type Single Family Home
Sub Type Detached
Listing Status Sold
Purchase Type For Sale
Square Footage 2,316 sqft
Price per Sqft $215
Subdivision Havre De Grace Heights
MLS Listing ID MDHR2035166
Sold Date 11/08/24
Style Bungalow,Cottage
Bedrooms 3
Full Baths 2
HOA Y/N N
Abv Grd Liv Area 1,701
Originating Board BRIGHT
Year Built 1935
Annual Tax Amount $3,049
Tax Year 2024
Lot Size 7,882 Sqft
Acres 0.18
Property Description
Nestled in the historic heart of Havre De Grace, MD, this 1930s Bungalow-style home exudes charm and warmth. With hardwood floors throughout the home and a sunroom bathed in natural light, the house invites relaxation and comfort. The beautiful plantation shutters throughout the home adds allure and privacy. The kitchen's granite countertops offer a touch of modern elegance, while the high ceilings create an airy, open atmosphere. The lower level promises fun and hospitality, featuring a cozy family room, and a wet bar that's just waiting for guests. Step outside to enjoy the privacy of a fenced yard, the sociability of a spacious deck, and the unique appeal of an outdoor fireplace. Practical amenities like gas heat, a detached garage and a recently updated roof ensure this home is as functional as it is beautiful. This property is a rare find that's sure to capture the hearts of those looking for a blend of historical charm and contemporary convenience. Hurry - this one won't last long!
Location
State MD
County Harford
Zoning RB
Rooms
Other Rooms Living Room, Dining Room, Primary Bedroom, Bedroom 2, Bedroom 3, Kitchen, Family Room, Foyer, Laundry
Basement Other, Partially Finished, Improved
Main Level Bedrooms 3
Interior
Interior Features Dining Area, Family Room Off Kitchen, Attic, Crown Moldings, Entry Level Bedroom, Floor Plan - Open, Kitchenette, Pantry, Wet/Dry Bar, Wood Floors, Walk-in Closet(s), Attic/House Fan, Built-Ins
Hot Water Natural Gas
Heating Hot Water, Radiator, Forced Air
Cooling Central A/C
Flooring Hardwood
Equipment Dishwasher, Built-In Microwave, Oven/Range - Gas, Refrigerator, Stainless Steel Appliances, Dryer - Front Loading, Washer - Front Loading
Fireplace N
Appliance Dishwasher, Built-In Microwave, Oven/Range - Gas, Refrigerator, Stainless Steel Appliances, Dryer - Front Loading, Washer - Front Loading
Heat Source Natural Gas
Exterior
Exterior Feature Deck(s), Porch(es)
Parking Features Garage - Rear Entry, Garage Door Opener
Garage Spaces 2.0
Fence Vinyl, Fully
Water Access N
View Street
Roof Type Shingle
Accessibility None
Porch Deck(s), Porch(es)
Total Parking Spaces 2
Garage Y
Building
Lot Description Corner
Story 2
Foundation Concrete Perimeter
Sewer Public Sewer
Water Public
Architectural Style Bungalow, Cottage
Level or Stories 2
Additional Building Above Grade, Below Grade
Structure Type 9'+ Ceilings
New Construction N
Schools
High Schools Havre De Grace
School District Harford County Public Schools
Others
Pets Allowed Y
Senior Community No
Tax ID 1306018661
Ownership Fee Simple
SqFt Source Assessor
Acceptable Financing Cash, Conventional, FHA, VA
Listing Terms Cash, Conventional, FHA, VA
Financing Cash,Conventional,FHA,VA
Special Listing Condition Standard
Pets Allowed No Pet Restrictions
Read Less
Want to know what your home might be worth? Contact us for a FREE valuation!

Our team is ready to help you sell your home for the highest possible price ASAP

Bought with Stephanie C Burns • Coldwell Banker Realty

GET MORE INFORMATION





