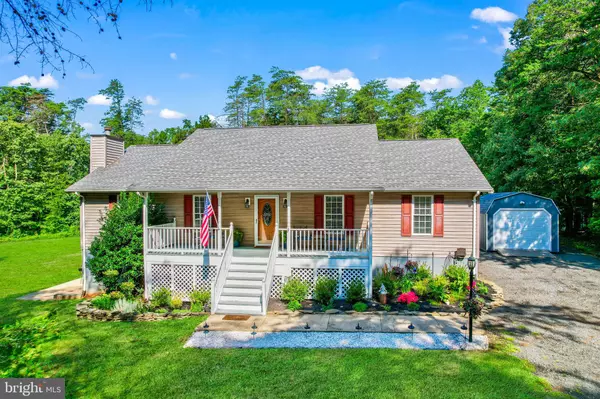$585,000
$600,000
2.5%For more information regarding the value of a property, please contact us for a free consultation.
12198 CLIFTON LN Midland, VA 22728
4 Beds
3 Baths
3,288 SqFt
Key Details
Sold Price $585,000
Property Type Single Family Home
Sub Type Detached
Listing Status Sold
Purchase Type For Sale
Square Footage 3,288 sqft
Price per Sqft $177
Subdivision None Available
MLS Listing ID VAFQ2013296
Sold Date 11/08/24
Style Ranch/Rambler
Bedrooms 4
Full Baths 3
HOA Y/N N
Abv Grd Liv Area 1,668
Originating Board BRIGHT
Year Built 1996
Annual Tax Amount $4,125
Tax Year 2022
Lot Size 5.000 Acres
Acres 5.0
Property Description
The pinnacle of privacy and serenity. 5 premium acres with much of the lot cleared, but not enough to sacrifice your privacy. A Raised Rambler home nestled at the end of a circular driveway boasts 4 bedrooms and 3 full bathrooms. Renovated throughout to include Roof, Furnace, Counter Tops, Hardwood Floors, Pool Liner and Equipment, Doors, Appliances, Water Filter and Conditioner, Water Heater, Bathrooms, flooring throughout, whole house generator setup, and too much more to list. You will NOT want to miss touring this gem. Large and small sheds convey. Property line goes to Old Mill Rd and back beyond the home. Enjoy the backyard oasis with cleared rolling hills and surrounded by established hardwood trees. Never leave home with high speed internet available via Verizon, StarLink, and HughesNet.
Location
State VA
County Fauquier
Zoning RA
Rooms
Other Rooms Living Room, Dining Room, Primary Bedroom, Bedroom 2, Bedroom 3, Bedroom 4, Kitchen, Family Room, Den, Foyer, Exercise Room, Other
Basement Side Entrance, Outside Entrance, Fully Finished, Walkout Level, Daylight, Partial
Main Level Bedrooms 3
Interior
Interior Features Breakfast Area, Floor Plan - Open, Attic, Ceiling Fan(s), Family Room Off Kitchen, Kitchen - Table Space, Recessed Lighting, Sound System, Upgraded Countertops, Walk-in Closet(s), Water Treat System, Wood Floors
Hot Water Bottled Gas, Electric
Heating Forced Air
Cooling Central A/C, Ceiling Fan(s)
Fireplaces Number 1
Fireplaces Type Brick, Fireplace - Glass Doors, Gas/Propane, Mantel(s), Screen
Equipment Washer, Dryer, Dishwasher, Refrigerator, Icemaker, Built-In Microwave, Exhaust Fan, Freezer, Stove
Fireplace Y
Window Features Vinyl Clad
Appliance Washer, Dryer, Dishwasher, Refrigerator, Icemaker, Built-In Microwave, Exhaust Fan, Freezer, Stove
Heat Source Propane - Leased
Laundry Hookup, Main Floor
Exterior
Exterior Feature Patio(s), Porch(es), Deck(s)
Pool Above Ground, Fenced, Vinyl
Utilities Available Cable TV Available, Phone Available, Propane, Under Ground
Water Access N
View Trees/Woods
Roof Type Asphalt
Street Surface Black Top,Gravel
Accessibility None
Porch Patio(s), Porch(es), Deck(s)
Garage N
Building
Lot Description Trees/Wooded
Story 2
Foundation Block, Concrete Perimeter
Sewer On Site Septic, Septic = # of BR
Water Well, Conditioner, Filter
Architectural Style Ranch/Rambler
Level or Stories 2
Additional Building Above Grade, Below Grade
Structure Type Dry Wall,Vaulted Ceilings
New Construction N
Schools
Elementary Schools Mary Walter
Middle Schools Cedar Lee
High Schools Liberty
School District Fauquier County Public Schools
Others
Pets Allowed Y
Senior Community No
Tax ID 7817-57-7810
Ownership Fee Simple
SqFt Source Estimated
Security Features Main Entrance Lock,Smoke Detector
Acceptable Financing Cash, Conventional, FHA, USDA, VA, VHDA
Horse Property N
Listing Terms Cash, Conventional, FHA, USDA, VA, VHDA
Financing Cash,Conventional,FHA,USDA,VA,VHDA
Special Listing Condition Standard
Pets Allowed No Pet Restrictions
Read Less
Want to know what your home might be worth? Contact us for a FREE valuation!

Our team is ready to help you sell your home for the highest possible price ASAP

Bought with Debra Wood • CENTURY 21 New Millennium
GET MORE INFORMATION





