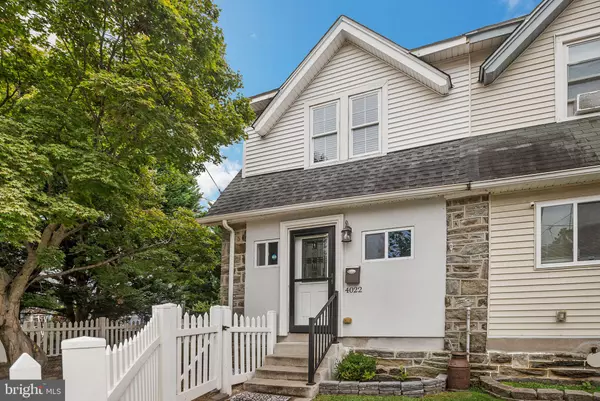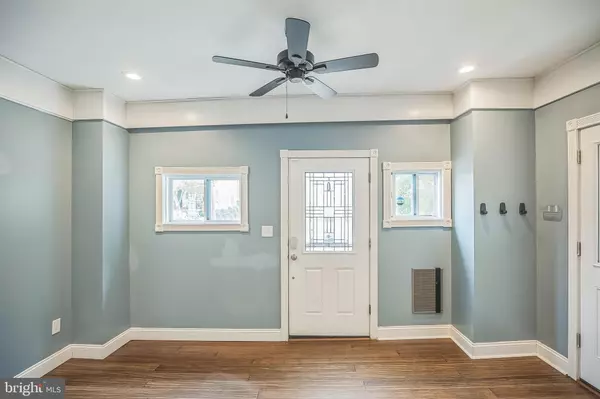$265,000
$265,000
For more information regarding the value of a property, please contact us for a free consultation.
4022 VERNON RD Drexel Hill, PA 19026
3 Beds
1 Bath
1,273 SqFt
Key Details
Sold Price $265,000
Property Type Single Family Home
Sub Type Twin/Semi-Detached
Listing Status Sold
Purchase Type For Sale
Square Footage 1,273 sqft
Price per Sqft $208
Subdivision None Available
MLS Listing ID PADE2076272
Sold Date 11/06/24
Style Colonial
Bedrooms 3
Full Baths 1
HOA Y/N N
Abv Grd Liv Area 1,273
Originating Board BRIGHT
Year Built 1928
Annual Tax Amount $5,403
Tax Year 2023
Lot Size 4,356 Sqft
Acres 0.1
Lot Dimensions 37.00 x 100.00
Property Description
Welcome home to beautiful 4022 Vernon Road located in desirable Drexel Hill! As you enter the home you will be greeted by an open floor plan! The entire first floor has beautiful bamboo floors throughout. The living room has recessed lighting & a mount installed for a TV which can be hung over the fireplace! The kitchen was updated in 2018, it has stainless steel appliances, granite countertops, tile backsplash and tons of cabinet space! Beyond the Kitchen there is a Sun room! The upstairs has 3 bedrooms, all with hardwood flooring, recessed lighting and ample closet space! The Hall bathroom was updated in 2018 with custom tile on flooring and tub surround. The vanity and lighting are upgraded as well! The basement is perfect for storage-it has a laundry area, too . The fenced in yard is great for the summer family parties or for your furry friends to run around-not many homes in this area have a yard this size!! This awesome home also includes a garage which gives you plenty of storage space and has a driveway for parking. This home is one block from public transportation (Drexel Manor Station, 102 trolley) and is great for anyone commuting to the city or surrounding suburbs (close to I-95,BLue Route and the airport). Replacement Pella windows throughout! Call today for your personal tour! You don't want to miss this!
Location
State PA
County Delaware
Area Upper Darby Twp (10416)
Zoning RESIDENTIAL
Rooms
Basement Walkout Level
Interior
Hot Water Natural Gas
Heating Hot Water
Cooling None
Fireplaces Number 1
Fireplace Y
Heat Source Natural Gas
Exterior
Fence Vinyl
Water Access N
Accessibility None
Garage N
Building
Story 2
Foundation Stone
Sewer Public Sewer
Water Public
Architectural Style Colonial
Level or Stories 2
Additional Building Above Grade, Below Grade
New Construction N
Schools
High Schools Upper Darby Senior
School District Upper Darby
Others
Senior Community No
Tax ID 16-13-03351-00
Ownership Fee Simple
SqFt Source Assessor
Special Listing Condition Standard
Read Less
Want to know what your home might be worth? Contact us for a FREE valuation!

Our team is ready to help you sell your home for the highest possible price ASAP

Bought with Max Agostino Prezio • CG Realty, LLC

GET MORE INFORMATION





