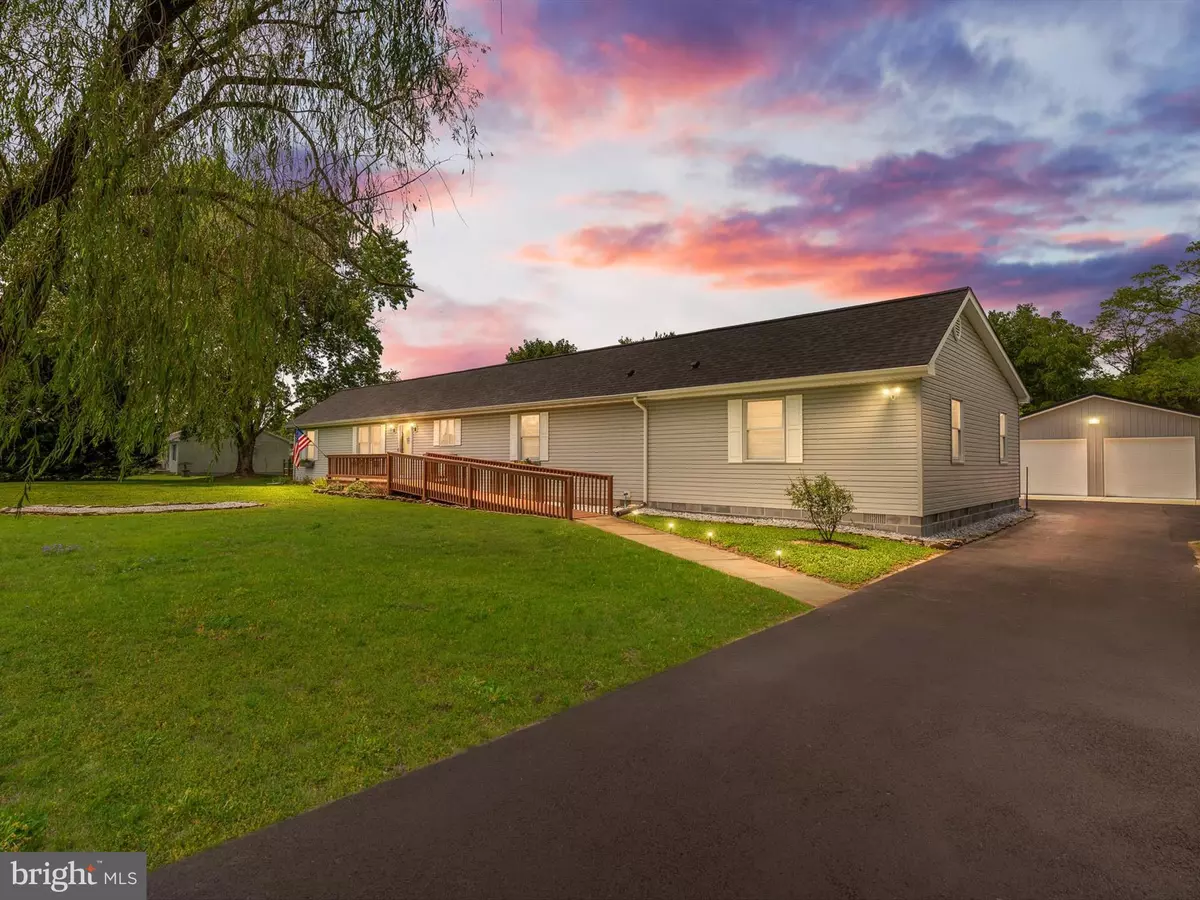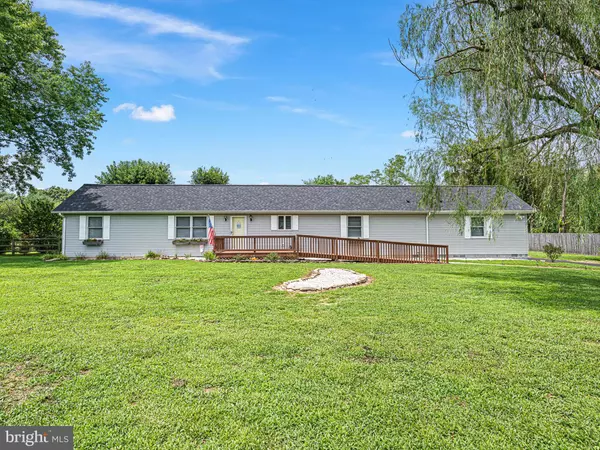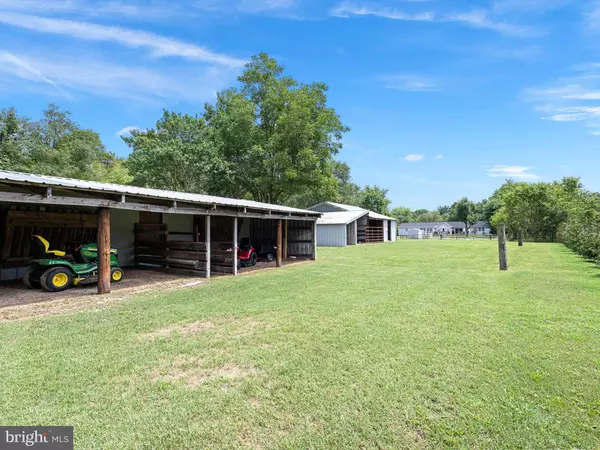$455,000
$450,000
1.1%For more information regarding the value of a property, please contact us for a free consultation.
11562 DOUBLE FORK RD Greenwood, DE 19950
3 Beds
3 Baths
2,000 SqFt
Key Details
Sold Price $455,000
Property Type Single Family Home
Sub Type Detached
Listing Status Sold
Purchase Type For Sale
Square Footage 2,000 sqft
Price per Sqft $227
Subdivision Hunters Run
MLS Listing ID DESU2067262
Sold Date 11/07/24
Style Ranch/Rambler
Bedrooms 3
Full Baths 3
HOA Y/N N
Abv Grd Liv Area 2,000
Originating Board BRIGHT
Year Built 1995
Annual Tax Amount $1,224
Tax Year 2023
Lot Size 3.580 Acres
Acres 3.58
Lot Dimensions 0.00 x 0.00
Property Description
Cool off in your own saltwater inground pool in the fenced-in backyard of this 2000 square ft three bed three bath ranch home set on over 3 1/2 acres.
The property is AR zoned with two large outbuildings to house your horses, goats, chickens, RV's & toys.
New John Deere tractor for lawn mowing and red max tractor for hauling stay with property.
Two sheds in the backyard.
Split system - Geothermal heating/cooling & heat pump along with energy-efficient construction.
Recent updates since 2021 include: three bedroom septic system, new roof, asphalt driveway, two-car garage plus plenty of room for additional parking, well pump, updated electrical system, new 8 ft slider & deck, LVP flooring, carpet in two of the bedrooms, stainless steel dishwasher, oven/range, microwave & refrigerator. Washer, dryer, even a new kitchen sink. New bathroom toilet & faucet in spare bed.
Two privacy fences, spotlights in backyard & Ring camera/spotlight on front of house.
The laundry / mudroom has room for storage and offers access to the rear deck.
Crawl space extender & cable already installed.
Brand new addition, including large dining/ living room, primary bedroom with en suite bathroom.
Recessed, lighting and ceiling fans in the den and two bedrooms.
Abundant storage in the attic via two pulldown stairs
Entire property is enclosed by fencing, including trails with access to the Marshy Hope Creek.
Ramp to front door makes the house handicapped accessible
Green giant bushes and Skip laurels planted for additional privacy.
Various fruit trees and large 20 x 30 garden area for vegetables and or flowers.
This home is in move in condition and offers many possibilities to enjoy the good life.
Location
State DE
County Sussex
Area Northwest Fork Hundred (31012)
Zoning AR-1
Rooms
Main Level Bedrooms 3
Interior
Hot Water Electric
Heating Heat Pump - Electric BackUp, Forced Air
Cooling Central A/C
Equipment Built-In Microwave, Built-In Range, Dishwasher, Dryer, Oven/Range - Electric, Washer
Fireplace N
Appliance Built-In Microwave, Built-In Range, Dishwasher, Dryer, Oven/Range - Electric, Washer
Heat Source Electric
Exterior
Parking Features Garage - Front Entry
Garage Spaces 6.0
Pool In Ground
Water Access N
View Creek/Stream, Trees/Woods, Water
Accessibility 2+ Access Exits, No Stairs, Ramp - Main Level
Total Parking Spaces 6
Garage Y
Building
Story 1
Foundation Crawl Space
Sewer On Site Septic
Water Well
Architectural Style Ranch/Rambler
Level or Stories 1
Additional Building Above Grade, Below Grade
New Construction N
Schools
Middle Schools Phillis Wheatley Elementary School
High Schools Woodbridge Middle School
School District Woodbridge
Others
Senior Community No
Tax ID 530-02.00-26.00
Ownership Fee Simple
SqFt Source Assessor
Special Listing Condition Standard
Read Less
Want to know what your home might be worth? Contact us for a FREE valuation!

Our team is ready to help you sell your home for the highest possible price ASAP

Bought with Beverly Mister • Keller Williams Realty
GET MORE INFORMATION





