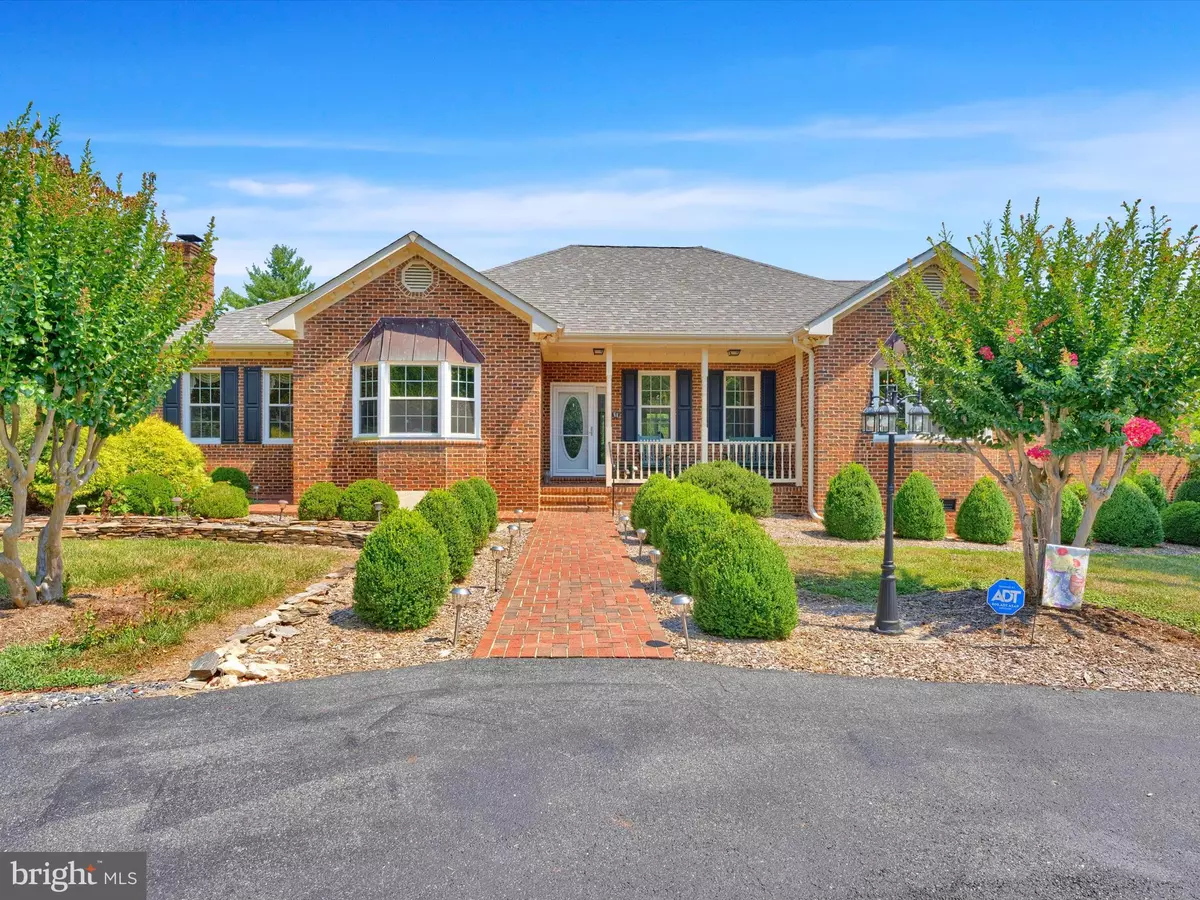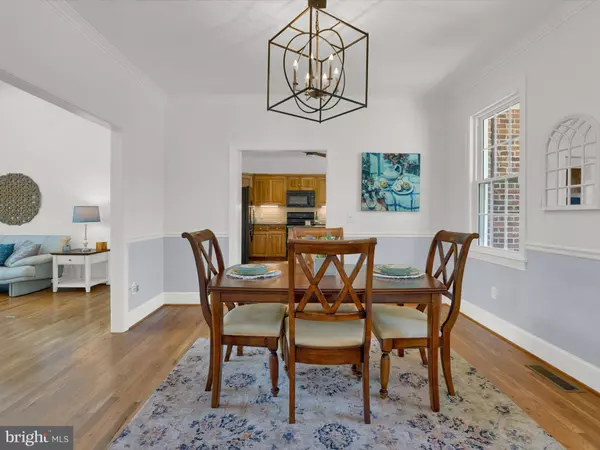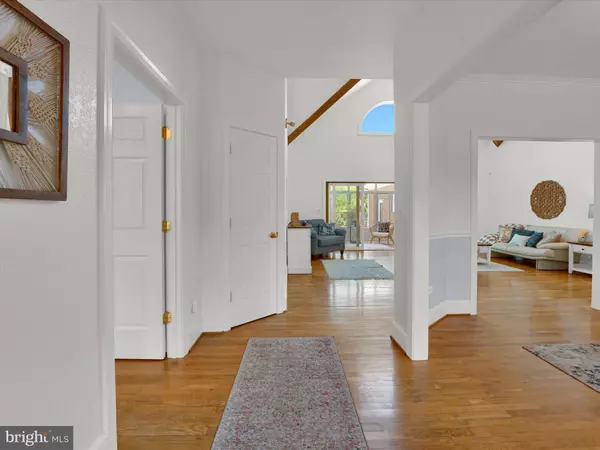$825,000
$849,950
2.9%For more information regarding the value of a property, please contact us for a free consultation.
3485 JAMES MADISON HWY Fork Union, VA 23055
5 Beds
6 Baths
2,286 SqFt
Key Details
Sold Price $825,000
Property Type Single Family Home
Sub Type Detached
Listing Status Sold
Purchase Type For Sale
Square Footage 2,286 sqft
Price per Sqft $360
Subdivision Fork Union
MLS Listing ID VAFN2000322
Sold Date 11/07/24
Style Ranch/Rambler
Bedrooms 5
Full Baths 5
Half Baths 1
HOA Y/N N
Abv Grd Liv Area 2,286
Originating Board BRIGHT
Year Built 1991
Annual Tax Amount $3,828
Tax Year 2023
Lot Size 9.990 Acres
Acres 9.99
Property Description
Introducing a remarkable property nestled on 9.987 acres of picturesque countryside. This spacious 3-bed, 3-bath home has a large barn (32x40) with a woodworking shop, featuring an additional living space, complete with a full kitchen and 1.5 baths. In addition to this, there is a guest house equipped with a kitchenette, 2 extra bedrooms, 1 full bath, and washer/dryer. Approx (700 Sq ft) Perfect for accommodating guests or generating rental income. On the property, you will find several sheds providing ample storage space. The house also features solar panels installed in 2020, a Generac Generator, and Encapsulated crawl in 2023. Other notable updates include an electric water heater, a new 18x36 pool liner for the saltwater pool and deck coat installed in 2022, a newly added double car garage, and a wired whole house ADT alarm system with Ring. Furthermore, the property boasts 2x6 framing on all exterior walls, a well-drilled and permitted for outdoor purposes, bay windows, a copper roof, and an exquisite Italian marble sunroom with Italian tile. It also features blinds with cordless control, granite countertops, and a Rinnai Tankless HWH, ensuring a blend of luxury and functionality. Alongside the features mentioned, this property provides a unique opportunity for country living with city conveniences. Take advantage of this rare chance to own a piece of tranquility and modern luxury in the heart of Fork Union, Just FOUR MINUTES from Fork Union Academy, and a short distance to Charlottesville, Richmond, I64, and other major highways!
Location
State VA
County Fluvanna
Zoning A-1
Rooms
Other Rooms Dining Room, Primary Bedroom, Bedroom 2, Bedroom 3, Family Room, Foyer, Breakfast Room, Sun/Florida Room, Laundry, Workshop
Main Level Bedrooms 5
Interior
Interior Features Combination Kitchen/Dining, Primary Bath(s), Window Treatments, Wood Floors, Recessed Lighting, Floor Plan - Open, Skylight(s), Attic, Dining Area, Walk-in Closet(s)
Hot Water Natural Gas
Heating Forced Air, Heat Pump(s)
Cooling Central A/C
Fireplaces Number 1
Furnishings No
Fireplace Y
Window Features Insulated,Bay/Bow
Heat Source Natural Gas
Exterior
Parking Features Garage - Front Entry, Garage - Rear Entry, Garage - Side Entry, Garage Door Opener
Garage Spaces 3.0
Pool Concrete, Fenced, In Ground, Vinyl
Water Access N
View Garden/Lawn, Pasture, Trees/Woods
Roof Type Metal
Accessibility None
Attached Garage 3
Total Parking Spaces 3
Garage Y
Building
Lot Description Landscaping, Premium, Private
Story 1
Foundation Block
Sewer Septic Exists
Water Public
Architectural Style Ranch/Rambler
Level or Stories 1
Additional Building Above Grade
Structure Type 9'+ Ceilings,Beamed Ceilings
New Construction N
Schools
Elementary Schools Carysbrook
Middle Schools Fluvanna
High Schools Fluvanna
School District Fluvanna County Public Schools
Others
Senior Community No
Tax ID 51 A 87
Ownership Fee Simple
SqFt Source Estimated
Security Features Security System
Acceptable Financing Conventional
Listing Terms Conventional
Financing Conventional
Special Listing Condition Standard
Read Less
Want to know what your home might be worth? Contact us for a FREE valuation!

Our team is ready to help you sell your home for the highest possible price ASAP

Bought with KRISTEL HARRIS • EXP REALTY LLC - FREDERICKSBURG
GET MORE INFORMATION





