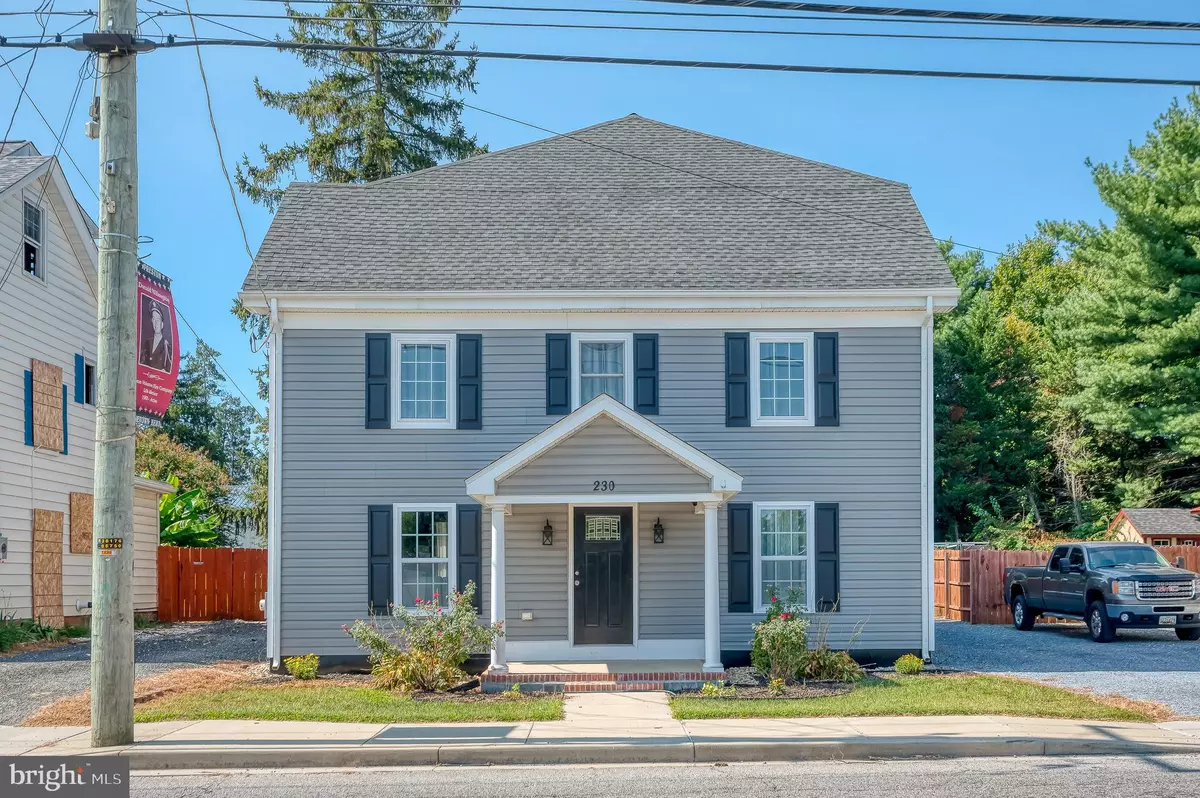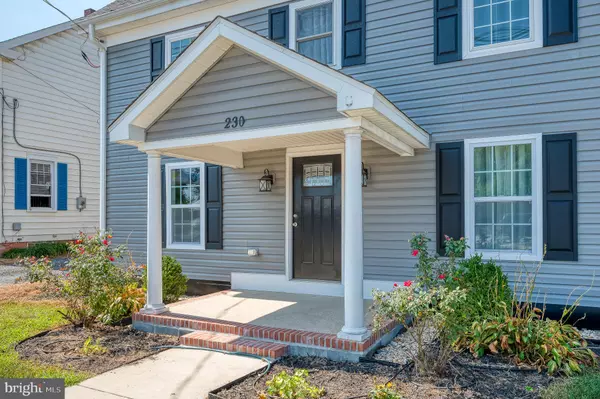$405,000
$399,900
1.3%For more information regarding the value of a property, please contact us for a free consultation.
230 MAIN ST Preston, MD 21655
5 Beds
5 Baths
3,208 SqFt
Key Details
Sold Price $405,000
Property Type Single Family Home
Sub Type Detached
Listing Status Sold
Purchase Type For Sale
Square Footage 3,208 sqft
Price per Sqft $126
Subdivision None Available
MLS Listing ID MDCM2004614
Sold Date 11/06/24
Style Farmhouse/National Folk
Bedrooms 5
Full Baths 3
Half Baths 2
HOA Y/N N
Abv Grd Liv Area 3,208
Originating Board BRIGHT
Year Built 1890
Annual Tax Amount $4,934
Tax Year 2024
Lot Size 6,000 Sqft
Acres 0.14
Property Description
Step back in time while enjoying modern conveniences in this stunning, turn of the century 5 bedroom, 3 full bathroom and 2 half bath Colonial style home on a pristine lot. Pull into the spacious driveway and make your way to the covered front porch before stepping inside to three floors of living space. The main floor features an open floor plan with tons of natural light throughout the expansive living room, dining room and kitchen. The kitchen features plenty of cabinets, stainless steel appliances, a double sink under a window, granite countertops with a tiled backsplash, a peninsula with pendant lighting and breakfast seating, and a separate pantry in the mudroom. The main floor is not complete without an owner's suite featuring a large walk-in closet and private bathroom offering a double sink vanity and walk-in tiled shower. On the second floor are four similar sized bedrooms, two with a shared Jack-n-Jill bathroom between two rooms, plus an additional full bath with a double sink vanity, and the convenience of a second floor laundry room. On the third floor, you'll find a bonus space and half bath, ideal for a guest room, playroom, office, or whatever the needs of your family are. From the kitchen, step outside to a pergola covered deck with a walkway leading to an above ground pool surrounded by a tiered deck in the fenced backyard, and access to a large shed. This move-in ready home offers modern comforts like a tankless water heater, and all of this is located in close proximity to shopping, restaurants, and commuter routes.
Location
State MD
County Caroline
Zoning R1
Rooms
Main Level Bedrooms 1
Interior
Interior Features Bathroom - Tub Shower, Bathroom - Walk-In Shower, Carpet, Ceiling Fan(s), Dining Area, Entry Level Bedroom, Kitchen - Gourmet, Primary Bath(s), Recessed Lighting, Upgraded Countertops, Walk-in Closet(s)
Hot Water Tankless, Propane
Heating Heat Pump(s)
Cooling Central A/C, Heat Pump(s), Programmable Thermostat
Flooring Carpet, Ceramic Tile, Luxury Vinyl Plank
Equipment Dishwasher, Dryer, Microwave, Oven/Range - Electric, Refrigerator, Stainless Steel Appliances, Washer, Water Heater - Tankless
Furnishings No
Fireplace N
Appliance Dishwasher, Dryer, Microwave, Oven/Range - Electric, Refrigerator, Stainless Steel Appliances, Washer, Water Heater - Tankless
Heat Source Electric
Laundry Has Laundry
Exterior
Exterior Feature Deck(s)
Garage Spaces 4.0
Fence Wood
Pool Above Ground, Fenced
Water Access N
Roof Type Architectural Shingle
Accessibility 2+ Access Exits
Porch Deck(s)
Total Parking Spaces 4
Garage N
Building
Story 3
Foundation Crawl Space
Sewer Public Sewer
Water Public
Architectural Style Farmhouse/National Folk
Level or Stories 3
Additional Building Above Grade, Below Grade
Structure Type Dry Wall
New Construction N
Schools
School District Caroline County Public Schools
Others
Senior Community No
Tax ID 0604002032
Ownership Fee Simple
SqFt Source Assessor
Acceptable Financing Cash, Conventional, FHA, USDA, VA
Listing Terms Cash, Conventional, FHA, USDA, VA
Financing Cash,Conventional,FHA,USDA,VA
Special Listing Condition Standard
Read Less
Want to know what your home might be worth? Contact us for a FREE valuation!

Our team is ready to help you sell your home for the highest possible price ASAP

Bought with James Paul Higgins • Benson & Mangold, LLC
GET MORE INFORMATION





