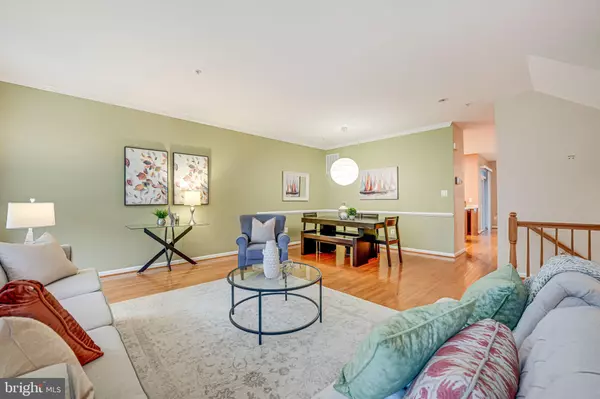$565,000
$550,000
2.7%For more information regarding the value of a property, please contact us for a free consultation.
20106 MACINTOSH LN #32 Germantown, MD 20876
3 Beds
4 Baths
3,195 SqFt
Key Details
Sold Price $565,000
Property Type Condo
Sub Type Condo/Co-op
Listing Status Sold
Purchase Type For Sale
Square Footage 3,195 sqft
Price per Sqft $176
Subdivision Orchard Run Townhouse Condominiums
MLS Listing ID MDMC2150582
Sold Date 11/04/24
Style Colonial
Bedrooms 3
Full Baths 2
Half Baths 2
Condo Fees $197/mo
HOA Y/N N
Abv Grd Liv Area 3,195
Originating Board BRIGHT
Year Built 2006
Annual Tax Amount $5,058
Tax Year 2024
Property Description
**OPEN HOUSE Sat. 10/5 & Sun. 10/6 1:00-3:00 PM**Welcome to 20106 Macintosh Ln, a stunning 3-bedroom, 2-full, 2-half bath residence that perfectly blends comfort and modern living. This home boasts 9-foot ceilings and beautiful hardwood floors throughout the main and upper levels, creating an inviting atmosphere filled with natural light.
On the main level, enjoy a spacious kitchen featuring a gas range, built-in microwave, and ample counter space and island—ideal for culinary enthusiasts and gatherings. The adjacent family room, complete with a cozy gas fireplace, leads to another balcony, perfect for entertaining or enjoying quiet evenings.
The spacious primary bedroom suite is a true retreat, featuring vaulted ceilings, two walk-in closets with built-in organizers, and a private balcony perfect for morning coffee. The luxurious primary bath includes double sinks, a large soaking tub, and a glass-enclosed shower for your relaxation. Two additional well-appointed bedrooms, a full bath, and convenient laundry room are also on the upper level.
The large basement offers recessed lighting and a sliding door that opens to a lovely patio, providing even more space for recreation or relaxation.
With a 2-car garage and a recently replaced water heater (2024) and HVAC system (2023), this home is move-in ready. Located just under 3 miles from the MARC commuter train, you’ll enjoy easy access to commuting options and all the conveniences of Germantown living.
Ready to explore? Check out the 3D virtual tour to get a feel for this beautiful home from the comfort of your own! Don’t miss out on this wonderful opportunity—schedule your visit today and see for yourself!
Location
State MD
County Montgomery
Zoning R60
Rooms
Basement Daylight, Partial, Full, Garage Access, Heated, Improved, Interior Access, Outside Entrance, Partially Finished, Rear Entrance, Walkout Level
Interior
Interior Features Bathroom - Soaking Tub, Bathroom - Stall Shower, Bathroom - Walk-In Shower, Breakfast Area, Carpet, Combination Dining/Living, Chair Railings, Crown Moldings, Dining Area, Family Room Off Kitchen, Floor Plan - Open, Kitchen - Eat-In, Kitchen - Gourmet, Kitchen - Island, Kitchen - Table Space, Pantry, Primary Bath(s), Recessed Lighting, Sprinkler System, Walk-in Closet(s), Window Treatments, Wood Floors
Hot Water Natural Gas
Heating Central, Forced Air
Cooling Central A/C
Flooring Hardwood, Carpet
Fireplaces Number 1
Fireplaces Type Fireplace - Glass Doors, Gas/Propane, Mantel(s)
Equipment Built-In Microwave, Dishwasher, Disposal, Dryer, Dryer - Front Loading, Exhaust Fan, Oven/Range - Gas, Refrigerator, Washer, Water Heater
Furnishings No
Fireplace Y
Appliance Built-In Microwave, Dishwasher, Disposal, Dryer, Dryer - Front Loading, Exhaust Fan, Oven/Range - Gas, Refrigerator, Washer, Water Heater
Heat Source Natural Gas
Laundry Has Laundry, Upper Floor, Washer In Unit, Dryer In Unit
Exterior
Exterior Feature Balconies- Multiple, Patio(s)
Parking Features Basement Garage, Garage - Front Entry, Garage Door Opener, Inside Access
Garage Spaces 2.0
Amenities Available Common Grounds, Tot Lots/Playground
Water Access N
Accessibility None
Porch Balconies- Multiple, Patio(s)
Attached Garage 2
Total Parking Spaces 2
Garage Y
Building
Story 3
Foundation Slab
Sewer Public Sewer
Water Public
Architectural Style Colonial
Level or Stories 3
Additional Building Above Grade, Below Grade
New Construction N
Schools
Elementary Schools Fox Chapel
Middle Schools Rocky Hill
High Schools Clarksburg
School District Montgomery County Public Schools
Others
Pets Allowed Y
HOA Fee Include Common Area Maintenance,Snow Removal,Trash
Senior Community No
Tax ID 160903570031
Ownership Condominium
Acceptable Financing Cash, Conventional, VA
Listing Terms Cash, Conventional, VA
Financing Cash,Conventional,VA
Special Listing Condition Standard
Pets Allowed Cats OK, Dogs OK, Number Limit
Read Less
Want to know what your home might be worth? Contact us for a FREE valuation!

Our team is ready to help you sell your home for the highest possible price ASAP

Bought with Clarissa Machado Williams • Northrop Realty

GET MORE INFORMATION





