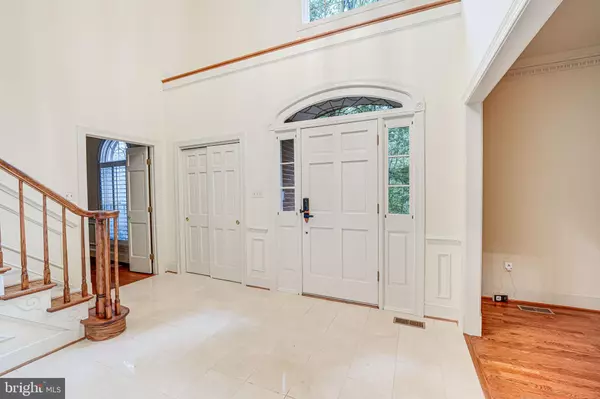$1,320,000
$1,300,000
1.5%For more information regarding the value of a property, please contact us for a free consultation.
2096 HUNTERS CREST WAY Vienna, VA 22181
4 Beds
5 Baths
4,944 SqFt
Key Details
Sold Price $1,320,000
Property Type Single Family Home
Sub Type Detached
Listing Status Sold
Purchase Type For Sale
Square Footage 4,944 sqft
Price per Sqft $266
Subdivision None Available
MLS Listing ID VAFX2202304
Sold Date 11/06/24
Style Colonial
Bedrooms 4
Full Baths 4
Half Baths 1
HOA Y/N N
Abv Grd Liv Area 3,444
Originating Board BRIGHT
Year Built 1987
Annual Tax Amount $16,255
Tax Year 2024
Lot Size 2.802 Acres
Acres 2.8
Property Description
Amazing opportunity to purchase this all brick estate home that sits on a treed almost 3 acre lot, situated perfectly in between all great things Vienna and Reston! Most homes in this neighborhood are valued for over $2,000,000. This property has been maintained through the years by the original owners that were passionate gardeners. The custom doorway opens to the marble tile floor and two story foyer. There is a large library with built in bookshelves on the right and a spacious living room with wood burning fireplace to the left which opens to the dining room. The kitchen was updated with granite countertops and tile floors about 15 years ago. The appliances are newer and stainless. There is subzero refrigerator. The family room features a wood burning fireplace with brick hearth that is flanked by glass doors that lead to the trex deck. There is a large laundry room that leads to the 3 car side load garage. The upper bedrooms are all spacious with bright windows and large closets. There is one shared bathroom and one hall bathroom in addition to the primary ensuite bath. The primary bathroom was updated with new cabinets and counters years ago. The finished walkout level is light filled. It features a large recreation/ game room with built in bar. It walks out to a paver patio. The lot is absolutely stunning and private. HVAC is 2015, Water Heater was replaced in 2018, The roof was replaced in the last 10 years with architectural shingles. Home will be clean and ready for new owner to personalize by the first week of October. Being sold "as is".
Location
State VA
County Fairfax
Zoning 100
Rooms
Other Rooms Living Room, Dining Room, Primary Bedroom, Bedroom 2, Bedroom 3, Bedroom 4, Kitchen, Family Room, Foyer, Breakfast Room, Laundry, Office, Recreation Room, Storage Room, Bathroom 2, Bathroom 3, Bonus Room, Primary Bathroom, Full Bath
Basement Fully Finished, Daylight, Full
Interior
Hot Water Electric
Heating Heat Pump(s)
Cooling Central A/C
Fireplaces Number 3
Fireplaces Type Wood
Equipment Built-In Microwave, Cooktop, Dishwasher, Disposal, Dryer, Exhaust Fan, Humidifier, Stainless Steel Appliances, Washer, Water Heater
Fireplace Y
Appliance Built-In Microwave, Cooktop, Dishwasher, Disposal, Dryer, Exhaust Fan, Humidifier, Stainless Steel Appliances, Washer, Water Heater
Heat Source Electric
Laundry Main Floor
Exterior
Parking Features Garage Door Opener
Garage Spaces 3.0
Water Access N
View Trees/Woods
Roof Type Asphalt,Shingle
Accessibility None
Attached Garage 3
Total Parking Spaces 3
Garage Y
Building
Lot Description Backs to Trees, Landscaping, Secluded
Story 3
Foundation Concrete Perimeter
Sewer Septic = # of BR
Water Well
Architectural Style Colonial
Level or Stories 3
Additional Building Above Grade, Below Grade
New Construction N
Schools
Elementary Schools Sunrise Valley
Middle Schools Hughes
High Schools South Lakes
School District Fairfax County Public Schools
Others
Senior Community No
Tax ID 0273 20 0009
Ownership Fee Simple
SqFt Source Assessor
Special Listing Condition Standard
Read Less
Want to know what your home might be worth? Contact us for a FREE valuation!

Our team is ready to help you sell your home for the highest possible price ASAP

Bought with Stewart David Schofield • Nesbitt Realty

GET MORE INFORMATION





