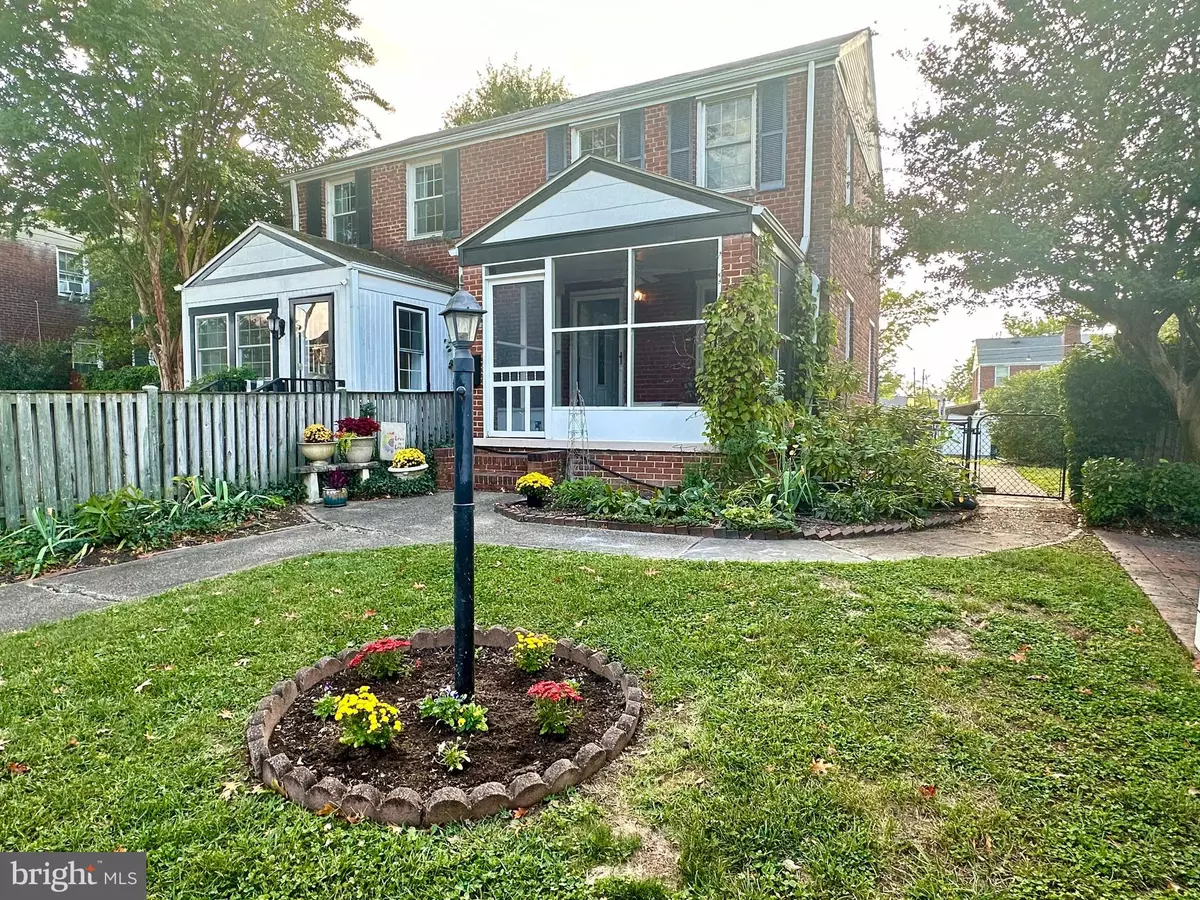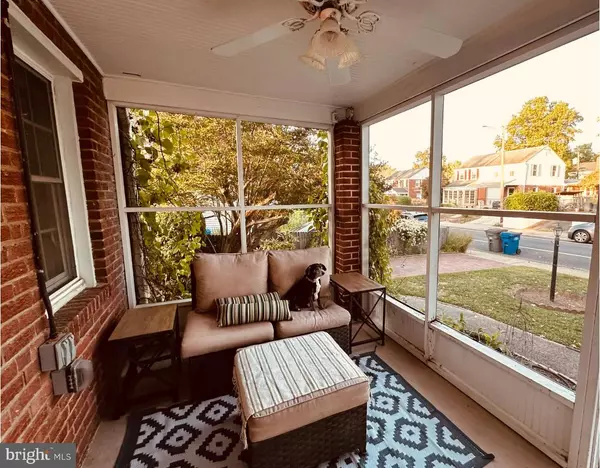$605,000
$575,000
5.2%For more information regarding the value of a property, please contact us for a free consultation.
6016 MONTICELLO RD Alexandria, VA 22303
2 Beds
2 Baths
1,224 SqFt
Key Details
Sold Price $605,000
Property Type Single Family Home
Sub Type Twin/Semi-Detached
Listing Status Sold
Purchase Type For Sale
Square Footage 1,224 sqft
Price per Sqft $494
Subdivision Jefferson Manor
MLS Listing ID VAFX2202314
Sold Date 11/05/24
Style Side-by-Side
Bedrooms 2
Full Baths 2
HOA Y/N N
Abv Grd Liv Area 816
Originating Board BRIGHT
Year Built 1947
Annual Tax Amount $6,229
Tax Year 2024
Lot Size 4,387 Sqft
Acres 0.1
Property Description
Be charmed by 6016 Monticello Road - suburban living just blocks to the METRO! As you walk up the flower lined walkway to the screened porch, you will already feel at home. You can have the best of both worlds in this charming all brick home in sought after Jefferson Manor neighborhood: the peace and quiet of living on a quiet, one-way street with a large private backyard and the convenience of being blocks to the METRO, grocery stores (Aldi, Wegmans and Walmart), restaurants, shops, as well as Old Town and National Harbor just minutes away.
The large screened-in porch is the perfect place to start your day, waving to neighbors and enjoying the sunrise. The main level boasts original hardwood floors, dedicated living and dining rooms that flow easily to the kitchen with butcher block counters and a walkout to the spacious backyard. Upstairs are two sunny bedrooms also with hardwood floors and a gorgeous full bath. There is also plenty of storage space: make use of the pull-down attic stairs that lead to an insulated attic with attic fan!
The basement has been finished and boasts a rec room with lots of light for hobbies and a second full bath. There are also walk-out stairs from the basement directly to the backyard!
The lot is over 4,300 sq ft. You can imagine lots of cook outs, gardening space, or potential home expansion.
Lots of important upgrades are all done! New Roof and Brick Chimney, 2019. New Water Heater 2020. All new HVAC 2016: 2-stage variable speed Trance furnace and Trance A/C! Upstairs Bath completely redone 2015 (including all galvanized pipe replaced). New Fridge 2021.
The home is located in the ever popular Jefferson Manor neighborhood in Fairfax County. There is No HOA! But a very active community of neighbors who hold annual block parties, home and garden tours, and other events that bring neighbors together. When you tour the home, take a few minutes walk around and talk to neighbors and see what they say about living here!
Also a commuters dream: less than 1/2 mile to the METRO, easy access to 495, close to Ft. Belvoir, Pentagon, and National Harbor.
Schedule a showing today!
Location
State VA
County Fairfax
Zoning 180
Rooms
Basement Full, Improved, Outside Entrance, Walkout Stairs, Windows, Fully Finished
Interior
Hot Water Natural Gas
Heating Central
Cooling Central A/C
Fireplace N
Heat Source Natural Gas
Exterior
Garage Spaces 2.0
Water Access N
Roof Type Architectural Shingle
Accessibility None
Total Parking Spaces 2
Garage N
Building
Story 3
Foundation Block
Sewer Public Sewer
Water Public
Architectural Style Side-by-Side
Level or Stories 3
Additional Building Above Grade, Below Grade
New Construction N
Schools
Elementary Schools Mount Eagle
Middle Schools Twain
High Schools Edison
School District Fairfax County Public Schools
Others
Senior Community No
Tax ID 0833 02030009A
Ownership Fee Simple
SqFt Source Assessor
Special Listing Condition Standard
Read Less
Want to know what your home might be worth? Contact us for a FREE valuation!

Our team is ready to help you sell your home for the highest possible price ASAP

Bought with Susan E Batchelder • Coldwell Banker Realty

GET MORE INFORMATION





