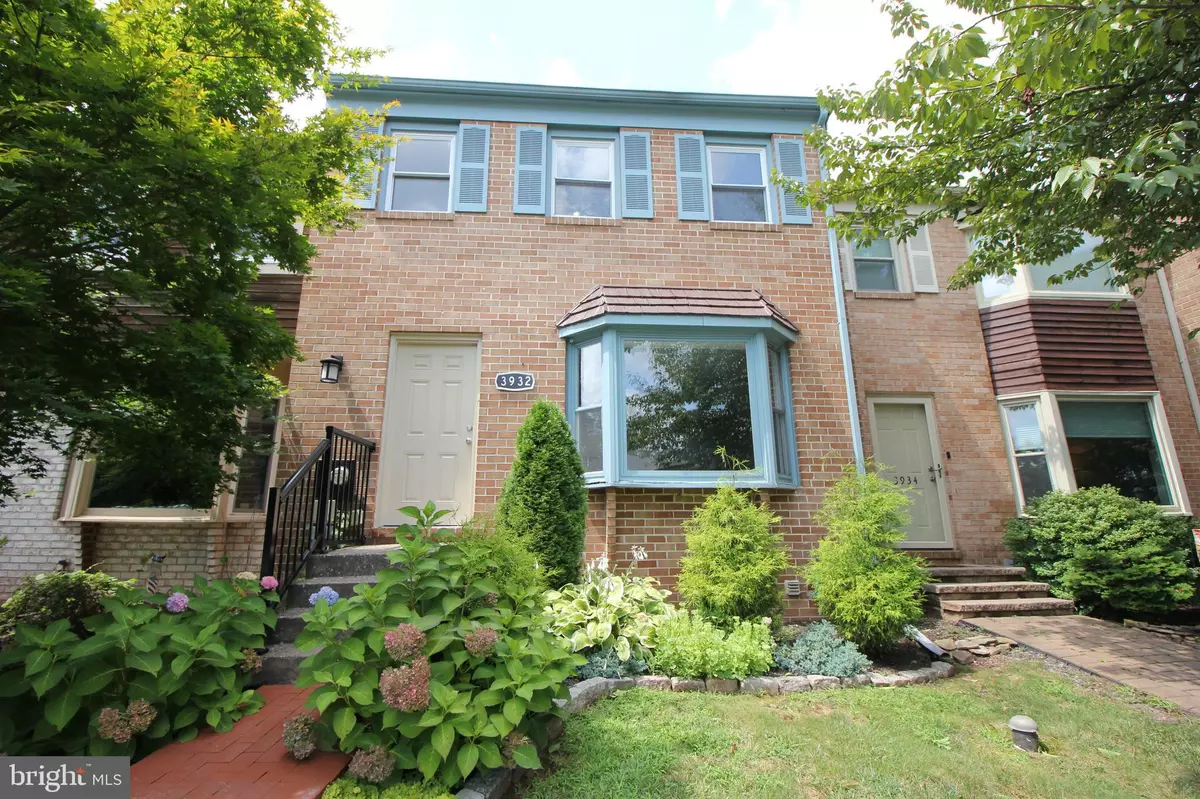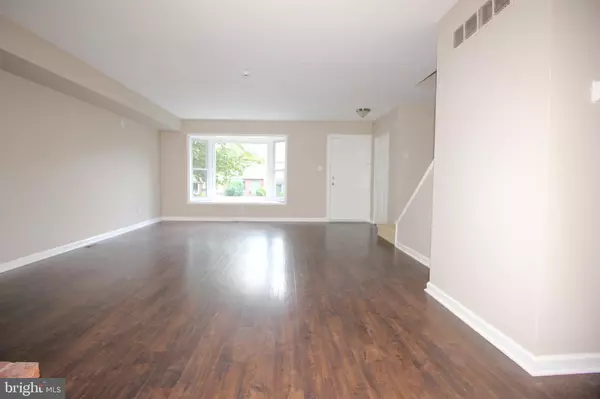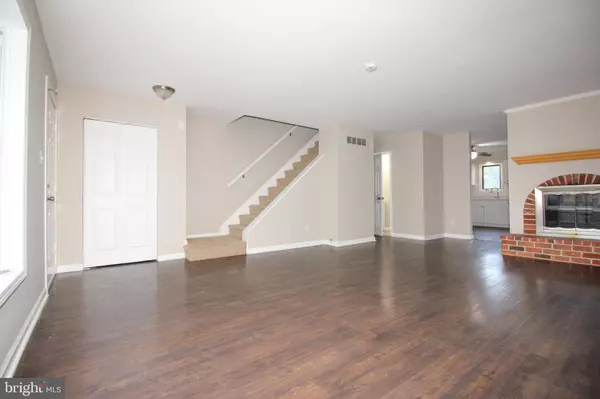$367,500
$359,900
2.1%For more information regarding the value of a property, please contact us for a free consultation.
3932 GATEHOUSE LN Skippack, PA 19474
3 Beds
3 Baths
1,900 SqFt
Key Details
Sold Price $367,500
Property Type Townhouse
Sub Type Interior Row/Townhouse
Listing Status Sold
Purchase Type For Sale
Square Footage 1,900 sqft
Price per Sqft $193
Subdivision Carriage Run
MLS Listing ID PAMC2116080
Sold Date 11/01/24
Style Colonial
Bedrooms 3
Full Baths 2
Half Baths 1
HOA Fees $128/ann
HOA Y/N Y
Abv Grd Liv Area 1,520
Originating Board BRIGHT
Year Built 1984
Annual Tax Amount $4,825
Tax Year 2023
Lot Size 1,600 Sqft
Acres 0.04
Lot Dimensions 20.00 x 80.00
Property Description
Discover the perfect blend of classic charm and contemporary amenities in this beautifully updated brick townhouse. Great curb appeal with mature landscaping beckons you inside. The main level features sleek laminate plank flooring and a welcoming layout centered around a distinctive brick passthrough wood-burning fireplace. The stylish kitchen boasts crisp white cabinets and a modern stainless steel appliance package, with French doors leading to a generous deck that overlooks open green space—ideal for outdoor entertaining and relaxation. Also on the main level is a convenient half bath, adding ease and functionality for guests and daily living.
Upstairs, you'll find all the bedrooms, each featuring cozy carpet and ceiling fans for added comfort. The primary bedroom is a tranquil retreat with its own ensuite bath, complete with a tub shower combination. Secondary bedrooms share a full bath.
On the lower level, you'll find a fully finished and carpeted walk-out basement. This charming townhouse offers a harmonious mix of elegance, functionality, and comfort, making it an ideal place to call home.
Location
State PA
County Montgomery
Area Skippack Twp (10651)
Zoning RES
Direction Southeast
Rooms
Other Rooms Living Room, Dining Room, Primary Bedroom, Bedroom 2, Bedroom 3, Kitchen, Basement, Utility Room, Primary Bathroom, Full Bath, Half Bath
Basement Fully Finished
Interior
Interior Features Bathroom - Tub Shower, Ceiling Fan(s), Combination Kitchen/Dining, Floor Plan - Traditional, Kitchen - Eat-In
Hot Water Electric
Heating Central
Cooling Central A/C
Flooring Carpet, Ceramic Tile, Laminate Plank
Fireplaces Number 1
Fireplaces Type Brick, Fireplace - Glass Doors, Double Sided
Equipment Built-In Microwave, Dishwasher, Oven/Range - Electric, Refrigerator
Fireplace Y
Window Features Bay/Bow
Appliance Built-In Microwave, Dishwasher, Oven/Range - Electric, Refrigerator
Heat Source Oil
Laundry Basement
Exterior
Exterior Feature Deck(s)
Utilities Available Electric Available
Water Access N
View Trees/Woods
Accessibility None
Porch Deck(s)
Garage N
Building
Story 2
Foundation Block
Sewer Public Sewer
Water Public
Architectural Style Colonial
Level or Stories 2
Additional Building Above Grade, Below Grade
New Construction N
Schools
School District Perkiomen Valley
Others
Senior Community No
Tax ID 51-00-03034-182
Ownership Fee Simple
SqFt Source Assessor
Acceptable Financing Cash, Conventional, FHA, VA
Listing Terms Cash, Conventional, FHA, VA
Financing Cash,Conventional,FHA,VA
Special Listing Condition REO (Real Estate Owned)
Read Less
Want to know what your home might be worth? Contact us for a FREE valuation!

Our team is ready to help you sell your home for the highest possible price ASAP

Bought with John Cravero • Re/Max One Realty
GET MORE INFORMATION





