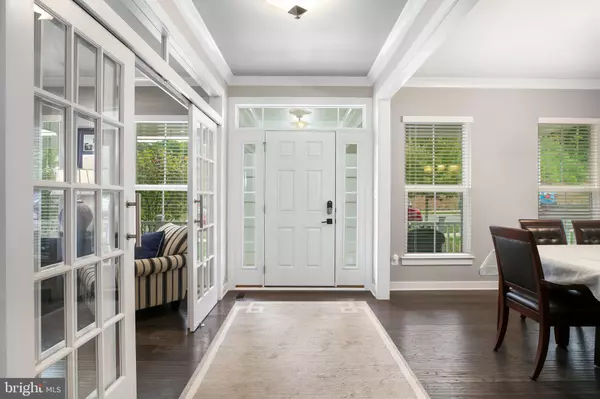$850,000
$840,000
1.2%For more information regarding the value of a property, please contact us for a free consultation.
2222 RIVER BIRCH RD Dumfries, VA 22026
4 Beds
5 Baths
3,676 SqFt
Key Details
Sold Price $850,000
Property Type Single Family Home
Sub Type Detached
Listing Status Sold
Purchase Type For Sale
Square Footage 3,676 sqft
Price per Sqft $231
Subdivision Potomac Shores
MLS Listing ID VAPW2079998
Sold Date 11/01/24
Style Craftsman,Coastal
Bedrooms 4
Full Baths 4
Half Baths 1
HOA Fees $200/mo
HOA Y/N Y
Abv Grd Liv Area 2,780
Originating Board BRIGHT
Year Built 2018
Annual Tax Amount $7,209
Tax Year 2024
Lot Size 0.295 Acres
Acres 0.29
Property Description
The Mitchell by Ryan on scarce .29 acre Potomac Shores parcel with Front Porch and Rear Deck. In the TOP 3 largest lots Sold in the past 2 Years, check it out... And get the best of today's style finishes like LVP, stainless, light shade cabinetry and granites, frameless shower, owner's suite tub, listellos, 3Bath Upper, cool kitchen backsplash and more, but wait until you see some of the other recent owner upgrades totaling about $50K including || Custom Main Office || LL Stylish Bar Gathering Media Center || Main Level designer Media Wall with Accent Electric Fire. Extra touches you will notice include stamped concrete, maturing landscaping and irrigation system to keep that beautiful side yard healthy. Snap up this Feature-full property and enjoy the wonderful afternoon shade on the front porch facing partial open area. It's a real standout! Great Taste, Great Maintenance, Great Choices. Get your visit scheduled to 2222, yes you, you, you and you!!
Location
State VA
County Prince William
Zoning PMR
Rooms
Basement Daylight, Partial, Partially Finished, Poured Concrete
Interior
Hot Water Natural Gas
Heating Forced Air
Cooling Central A/C
Flooring Luxury Vinyl Plank, Carpet, Ceramic Tile
Fireplace N
Heat Source Natural Gas
Exterior
Parking Features Garage - Rear Entry, Garage Door Opener
Garage Spaces 2.0
Amenities Available Basketball Courts, Club House, Common Grounds, Community Center, Fitness Center, Golf Course Membership Available, Jog/Walk Path, Party Room, Recreational Center, Swimming Pool, Tot Lots/Playground, Tennis Courts, Pool - Outdoor
Water Access N
Accessibility None
Attached Garage 2
Total Parking Spaces 2
Garage Y
Building
Story 3
Foundation Concrete Perimeter
Sewer Public Sewer
Water Public
Architectural Style Craftsman, Coastal
Level or Stories 3
Additional Building Above Grade, Below Grade
New Construction N
Schools
School District Prince William County Public Schools
Others
HOA Fee Include Common Area Maintenance,Fiber Optics Available,Management,Pool(s),Recreation Facility,Snow Removal,Trash,High Speed Internet,Health Club
Senior Community No
Tax ID 8389-10-6135
Ownership Fee Simple
SqFt Source Assessor
Special Listing Condition Standard
Read Less
Want to know what your home might be worth? Contact us for a FREE valuation!

Our team is ready to help you sell your home for the highest possible price ASAP

Bought with REINALDO P GOMEZ • Samson Properties
GET MORE INFORMATION





