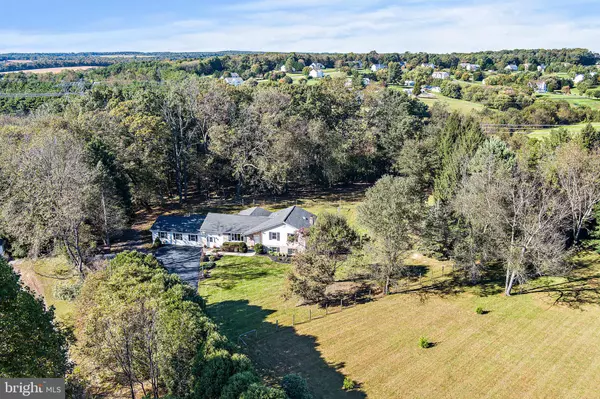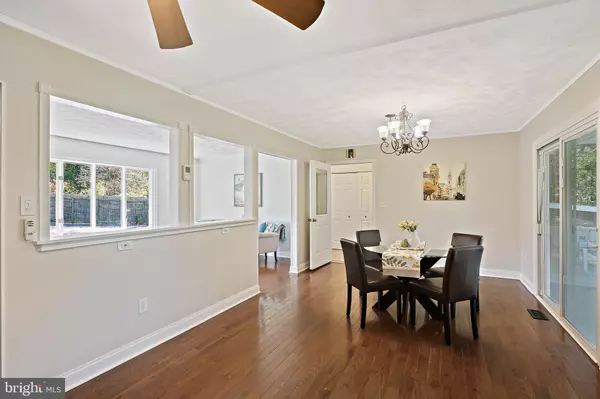$705,000
$679,000
3.8%For more information regarding the value of a property, please contact us for a free consultation.
6644 WOODBINE RD Woodbine, MD 21797
5 Beds
4 Baths
3,008 SqFt
Key Details
Sold Price $705,000
Property Type Single Family Home
Sub Type Detached
Listing Status Sold
Purchase Type For Sale
Square Footage 3,008 sqft
Price per Sqft $234
Subdivision Francis Estates
MLS Listing ID MDCR2023180
Sold Date 11/01/24
Style Split Level
Bedrooms 5
Full Baths 4
HOA Y/N N
Abv Grd Liv Area 3,008
Originating Board BRIGHT
Year Built 1985
Annual Tax Amount $4,833
Tax Year 2024
Lot Size 4.130 Acres
Acres 4.13
Property Description
Are you looking for peace and quiet? Privacy and space? This multigenerational property is set on four acres, with a lovely, three bedroom, three bath main house and an ADDITIONAL two bedroom, one bath "in-law apartment.” The main house is a split-level design with a large sunlit formal living room. The kitchen has recently been renovated with new granite countertops and stainless steel appliances. The dining room and kitchen open to the large, oversized, screened in porch. In addition, there is full sized family room with a wood burning fireplace, and a nook for game playing or quite reading which opens to another screened in porch. This level has a convenient laundry area and a full bath with a soaking tub. But there is even more useable space in the finished lower level which has an abundance of closet space. This level would work well as an in-home office, craft room, workout space, kids play area....whatever your wants or needs may be. But adding to all of this great "main house" is the adjacent two bedroom apartment with a full size living area, kitchen, dining space and a separate deck area. This apartment is connected to the main house with an oversized mud room allowing for connection and privacy at the same time. Ideal for grandparents, returning adult children or long term guests.....Add the "she shed" and yet another "he-shed," plus a separate, two bay garage/shed and you have found a property of a lifetime!
Location
State MD
County Carroll
Zoning R
Rooms
Other Rooms Living Room, Dining Room, Primary Bedroom, Bedroom 2, Bedroom 3, Bedroom 4, Bedroom 5, Kitchen, Family Room, Den, Basement, Laundry
Basement Sump Pump, Fully Finished
Interior
Interior Features Kitchen - Country, Kitchen - Table Space, Dining Area, Primary Bath(s), Bathroom - Soaking Tub, Combination Kitchen/Dining, 2nd Kitchen
Hot Water Electric
Heating Heat Pump(s)
Cooling Central A/C, Heat Pump(s)
Flooring Hardwood, Luxury Vinyl Plank
Fireplaces Number 1
Fireplaces Type Fireplace - Glass Doors, Screen
Equipment Dishwasher, Dryer, Exhaust Fan, Oven/Range - Electric, Range Hood, Refrigerator, Washer
Fireplace Y
Window Features Bay/Bow,Double Pane,Skylights
Appliance Dishwasher, Dryer, Exhaust Fan, Oven/Range - Electric, Range Hood, Refrigerator, Washer
Heat Source Electric
Laundry Lower Floor
Exterior
Exterior Feature Deck(s), Patio(s), Screened, Porch(es)
Garage Spaces 5.0
Fence Partially
Utilities Available Cable TV
Water Access N
View Trees/Woods, Pasture
Roof Type Asphalt
Accessibility None
Porch Deck(s), Patio(s), Screened, Porch(es)
Road Frontage Private
Total Parking Spaces 5
Garage N
Building
Lot Description Backs to Trees, Cul-de-sac, Landscaping, Trees/Wooded, Partly Wooded, Secluded
Story 4
Foundation Block
Sewer Septic Exists
Water Well
Architectural Style Split Level
Level or Stories 4
Additional Building Above Grade
Structure Type Dry Wall
New Construction N
Schools
Elementary Schools Linton Springs
Middle Schools Sykesville
High Schools Century
School District Carroll County Public Schools
Others
Senior Community No
Tax ID 0714039503
Ownership Fee Simple
SqFt Source Estimated
Acceptable Financing Cash, FHA, USDA, VA, Conventional
Horse Property Y
Listing Terms Cash, FHA, USDA, VA, Conventional
Financing Cash,FHA,USDA,VA,Conventional
Special Listing Condition Standard
Read Less
Want to know what your home might be worth? Contact us for a FREE valuation!

Our team is ready to help you sell your home for the highest possible price ASAP

Bought with Victoria Kaminski • EXP Realty, LLC
GET MORE INFORMATION





