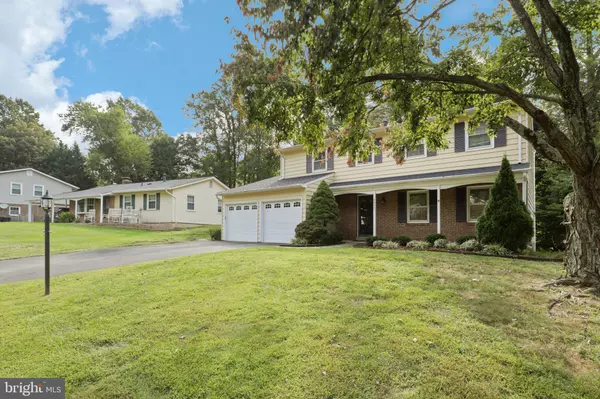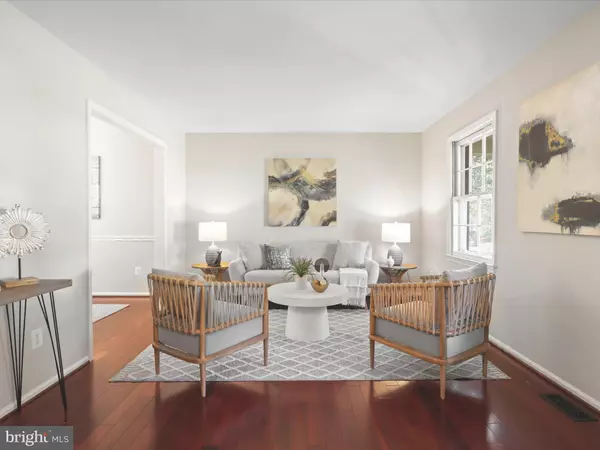$865,000
$865,000
For more information regarding the value of a property, please contact us for a free consultation.
4993 DEQUINCEY DR Fairfax, VA 22032
4 Beds
3 Baths
2,487 SqFt
Key Details
Sold Price $865,000
Property Type Single Family Home
Sub Type Detached
Listing Status Sold
Purchase Type For Sale
Square Footage 2,487 sqft
Price per Sqft $347
Subdivision Briarwood
MLS Listing ID VAFX2198512
Sold Date 10/29/24
Style Colonial
Bedrooms 4
Full Baths 2
Half Baths 1
HOA Fees $6/ann
HOA Y/N Y
Abv Grd Liv Area 1,993
Originating Board BRIGHT
Year Built 1977
Annual Tax Amount $8,467
Tax Year 2024
Lot Size 10,571 Sqft
Acres 0.24
Property Description
Welcome to 4993 Dequincey Drive, an exquisite residence nestled in the heart of Fairfax, VA. This elegant home offers an unparalleled blend of modern updates and serene natural beauty, making it a true sanctuary for its next fortunate owner.
Step into a meticulously maintained living space, where every detail has been thoughtfully curated. The freshly painted interiors in sophisticated designer colors set a refined tone throughout, complemented by brand-new carpeting that adds a touch of luxury underfoot.
The home boasts four generously sized bedrooms and two and a half pristine bathrooms, providing ample space for relaxation and rejuvenation. The primary suite is a serene retreat, featuring ample closet space and a beautifully appointed en-suite bathroom.
The heart of the home is its inviting living areas, perfect for both intimate gatherings and grand entertaining. The spacious living room flows seamlessly into a formal dining area, while the updated kitchen offers modern conveniences and abundant storage. The basement level features a walk-out into the flat backyard, a laundry room and ample storage.
Step outside to discover your private backyard oasis. With serene views of mature trees and a common area backdrop, this space is perfect for outdoor entertaining or simply unwinding in nature's embrace. The charming front porch beckons for quiet mornings with a cup of coffee, offering a peaceful start to your day.
Recent updates in the past few years include a new HVAC system, a new roof, and Trex deck ensuring comfort and peace of mind for years to come.
4993 Dequincey Drive is more than just a home; it is a testament to refined living in a tranquil setting. Experience the perfect blend of elegance and comfort in this exceptional Fairfax residence that feeds into the sought-after Robinson High School.
Location
State VA
County Fairfax
Zoning 130
Direction South
Rooms
Other Rooms Living Room, Dining Room, Primary Bedroom, Bedroom 2, Bedroom 3, Bedroom 4, Kitchen, Family Room, Foyer, Recreation Room
Basement Heated, Improved, Outside Entrance, Rear Entrance, Walkout Level
Interior
Interior Features Kitchen - Table Space, Dining Area, Primary Bath(s), Window Treatments, Wood Floors, Floor Plan - Traditional
Hot Water Natural Gas
Heating Forced Air
Cooling Central A/C
Fireplaces Number 1
Fireplaces Type Mantel(s)
Equipment Dishwasher, Disposal, Refrigerator, Built-In Microwave, Washer, Dryer
Fireplace Y
Window Features Wood Frame
Appliance Dishwasher, Disposal, Refrigerator, Built-In Microwave, Washer, Dryer
Heat Source Natural Gas
Laundry Lower Floor
Exterior
Exterior Feature Deck(s)
Parking Features Garage - Front Entry, Inside Access
Garage Spaces 2.0
Amenities Available None
Water Access N
View Garden/Lawn, Trees/Woods
Roof Type Asphalt
Street Surface Black Top
Accessibility None
Porch Deck(s)
Attached Garage 2
Total Parking Spaces 2
Garage Y
Building
Lot Description Cleared, Landscaping, Premium, No Thru Street, Trees/Wooded
Story 3
Foundation Block
Sewer Public Sewer
Water Public
Architectural Style Colonial
Level or Stories 3
Additional Building Above Grade, Below Grade
Structure Type Dry Wall
New Construction N
Schools
School District Fairfax County Public Schools
Others
Senior Community No
Tax ID 0691 09 0030
Ownership Fee Simple
SqFt Source Assessor
Special Listing Condition Standard
Read Less
Want to know what your home might be worth? Contact us for a FREE valuation!

Our team is ready to help you sell your home for the highest possible price ASAP

Bought with Marietta K Jemison • KW Metro Center

GET MORE INFORMATION





