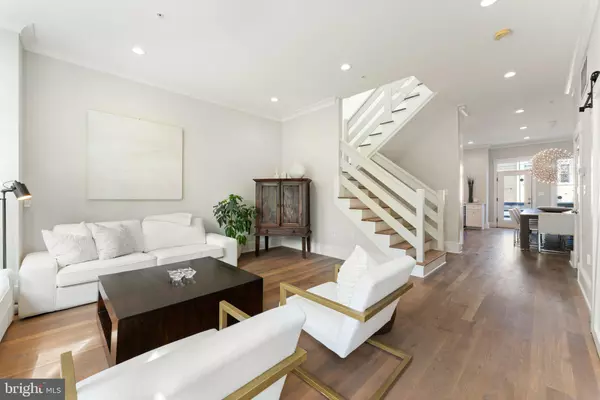$1,550,000
$1,550,000
For more information regarding the value of a property, please contact us for a free consultation.
706 15TH ST SE Washington, DC 20003
4 Beds
4 Baths
2,439 SqFt
Key Details
Sold Price $1,550,000
Property Type Townhouse
Sub Type Interior Row/Townhouse
Listing Status Sold
Purchase Type For Sale
Square Footage 2,439 sqft
Price per Sqft $635
Subdivision Capitol Hill
MLS Listing ID DCDC2161054
Sold Date 10/31/24
Style Traditional
Bedrooms 4
Full Baths 3
Half Baths 1
HOA Y/N N
Abv Grd Liv Area 1,626
Originating Board BRIGHT
Year Built 2015
Annual Tax Amount $10,233
Tax Year 2024
Lot Size 1,311 Sqft
Acres 0.03
Lot Dimensions LotWidth:20 X LotDepth:65
Property Description
Custom Crafted Capital Classic!
Built from the ground-up in 2015 by the craftsmen of C&S! Secret strategic site just 2 blocks to Metro, Roost restaurant hall, Congressional, green corner commons, or river trail and boat houses. Dramatic (20' wide!) dimensions, extraordinary construction quality, and first-class fixtures and finishes engineered to last the next CENTURY! Behind the handsome frontage you'll find soaring ceilings, free-flowing layout from foyer to HUGE open dining room and wrap-around kitchen. Upstairs 3 big BRs and 2 marvelous marble baths, plus lower level family room, kitchenette, guest bed-bath, and bonus storage. LIVES large! Rear private patio/courtyard with green wall and mature plantings doubles as parking with innovative sliding wall. Must be seen in person!
Call us for private touring.
Location
State DC
County Washington
Zoning RF-1
Direction West
Rooms
Other Rooms Dining Room, Primary Bedroom, Bedroom 2, Bedroom 3, Bedroom 4, Kitchen, Game Room, Family Room, Foyer, Laundry
Basement Front Entrance, Outside Entrance, Connecting Stairway, Sump Pump, Daylight, Full, Fully Finished, Heated, Walkout Stairs, Windows
Interior
Interior Features Kitchen - Island, Dining Area, Primary Bath(s), Upgraded Countertops, Crown Moldings, Wood Floors, Recessed Lighting, Floor Plan - Open
Hot Water Natural Gas
Heating Forced Air
Cooling Central A/C
Flooring Hardwood, Marble
Equipment Dishwasher, Disposal, Dual Flush Toilets, Microwave, Oven/Range - Gas, Refrigerator, Water Heater
Furnishings No
Fireplace N
Window Features Double Pane,Skylights,Wood Frame
Appliance Dishwasher, Disposal, Dual Flush Toilets, Microwave, Oven/Range - Gas, Refrigerator, Water Heater
Heat Source Natural Gas
Laundry Has Laundry, Upper Floor
Exterior
Exterior Feature Patio(s)
Garage Spaces 1.0
Fence Rear
Utilities Available Under Ground
Water Access N
View City
Roof Type Rubber
Accessibility None
Porch Patio(s)
Total Parking Spaces 1
Garage N
Building
Story 3
Foundation Concrete Perimeter
Sewer Public Sewer
Water Public
Architectural Style Traditional
Level or Stories 3
Additional Building Above Grade, Below Grade
Structure Type 9'+ Ceilings,Dry Wall
New Construction N
Schools
Elementary Schools Watkins
School District District Of Columbia Public Schools
Others
Pets Allowed Y
Senior Community No
Tax ID 1077//0095
Ownership Fee Simple
SqFt Source Assessor
Security Features Smoke Detector
Acceptable Financing Cash, Conventional, FHA, VA
Horse Property N
Listing Terms Cash, Conventional, FHA, VA
Financing Cash,Conventional,FHA,VA
Special Listing Condition Standard
Pets Allowed No Pet Restrictions
Read Less
Want to know what your home might be worth? Contact us for a FREE valuation!

Our team is ready to help you sell your home for the highest possible price ASAP

Bought with Eduardo A. Manus • KW Metro Center
GET MORE INFORMATION





