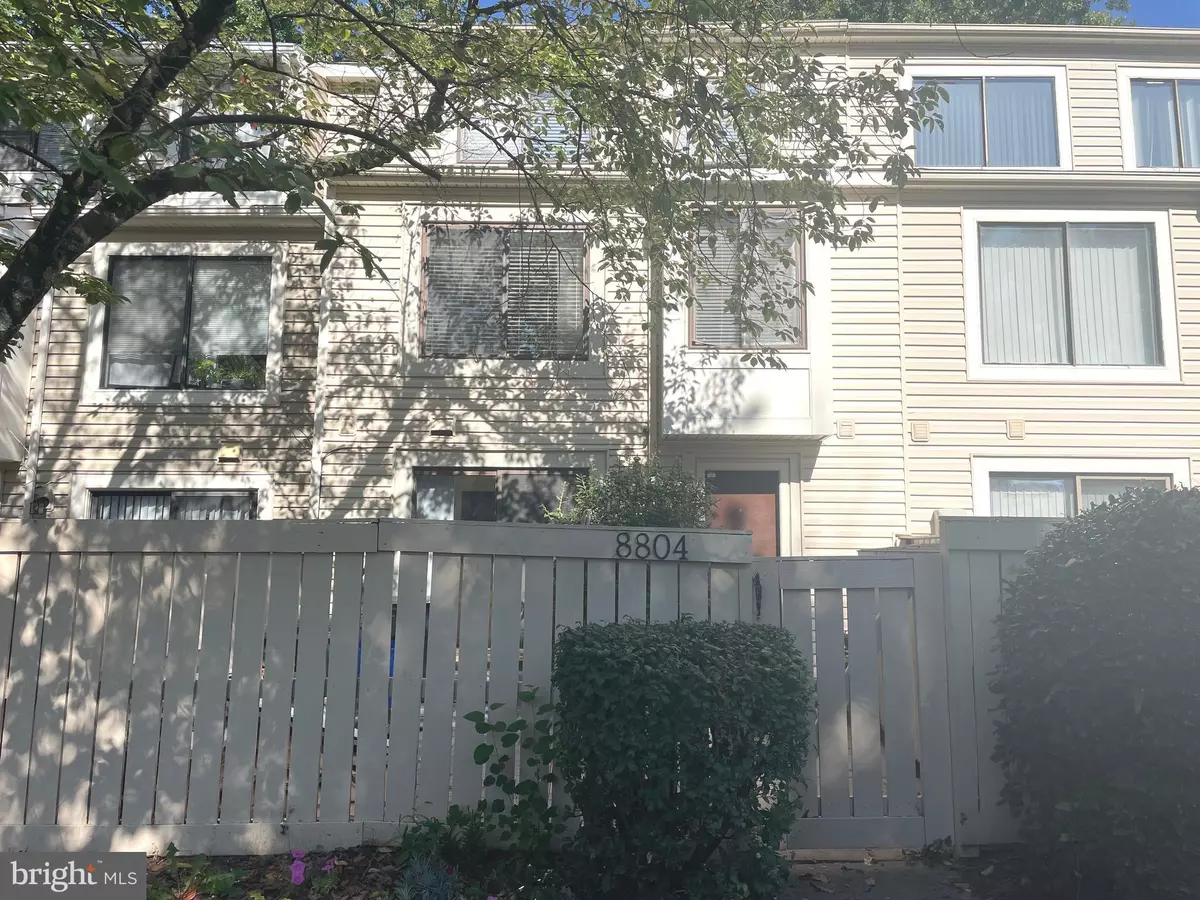$335,000
$329,900
1.5%For more information regarding the value of a property, please contact us for a free consultation.
8804 WELBECK WAY Montgomery Village, MD 20886
3 Beds
2 Baths
1,254 SqFt
Key Details
Sold Price $335,000
Property Type Townhouse
Sub Type Interior Row/Townhouse
Listing Status Sold
Purchase Type For Sale
Square Footage 1,254 sqft
Price per Sqft $267
Subdivision Mcconkey
MLS Listing ID MDMC2147188
Sold Date 10/31/24
Style Traditional
Bedrooms 3
Full Baths 1
Half Baths 1
HOA Fees $140/mo
HOA Y/N Y
Abv Grd Liv Area 1,254
Originating Board BRIGHT
Year Built 1983
Annual Tax Amount $2,814
Tax Year 2024
Lot Size 741 Sqft
Acres 0.02
Property Description
Beautifully updated 3-bedroom townhouse in the sought-after Montgomery Village. Freshly painted with new luxury vinyl plank on all three levels. The sun-filled main level offers a spacious living/dining area that flows into a kitchen featuring stainless steel appliances, granite countertops, and ample cabinet and counter space. A convenient powder room with new vanity and in-unit washer/dryer complete the main level. The second floor boasts a large master suite with dual closets and private door accessing the updated hallway bathroom and a second spacious bedroom with custom closet built-ins. The upper level is dedicated to an expansive third bedroom, complete with a huge walk-in closet and second cedar closet. All three levels provide abundant closet and storage space. Enjoy the welcoming gated front patio with extra storage. Just steps away from shopping, dining, Picton Playground, and Lake Marion Park. The Montgomery Village Foundation boasts over 335 acres of parkland to enjoy, featuring playgrounds, walking trails, tennis courts, basketball courts, picnic areas, plenty of parking, etc, as well as 6 community pools.
Location
State MD
County Montgomery
Zoning THD
Interior
Interior Features Bathroom - Tub Shower, Cedar Closet(s), Ceiling Fan(s), Combination Dining/Living, Floor Plan - Traditional, Upgraded Countertops, Walk-in Closet(s), Window Treatments
Hot Water Electric
Heating Forced Air
Cooling Central A/C
Flooring Luxury Vinyl Plank
Equipment Built-In Microwave, Dishwasher, Disposal, Dryer, Dryer - Front Loading, Exhaust Fan, Icemaker, Oven/Range - Electric, Refrigerator, Stainless Steel Appliances, Washer, Washer - Front Loading, Washer/Dryer Stacked, Water Heater
Furnishings No
Fireplace N
Appliance Built-In Microwave, Dishwasher, Disposal, Dryer, Dryer - Front Loading, Exhaust Fan, Icemaker, Oven/Range - Electric, Refrigerator, Stainless Steel Appliances, Washer, Washer - Front Loading, Washer/Dryer Stacked, Water Heater
Heat Source Electric
Laundry Main Floor
Exterior
Exterior Feature Porch(es)
Garage Spaces 2.0
Parking On Site 1
Amenities Available Basketball Courts, Community Center, Common Grounds, Jog/Walk Path, Picnic Area, Pool - Outdoor, Recreational Center, Reserved/Assigned Parking, Swimming Pool, Tennis Courts, Tot Lots/Playground
Water Access N
Accessibility None
Porch Porch(es)
Total Parking Spaces 2
Garage N
Building
Story 3
Foundation Other
Sewer Public Sewer
Water Public
Architectural Style Traditional
Level or Stories 3
Additional Building Above Grade, Below Grade
New Construction N
Schools
School District Montgomery County Public Schools
Others
HOA Fee Include Lawn Maintenance,Management,Recreation Facility,Trash
Senior Community No
Tax ID 160102168007
Ownership Fee Simple
SqFt Source Assessor
Special Listing Condition Standard
Read Less
Want to know what your home might be worth? Contact us for a FREE valuation!

Our team is ready to help you sell your home for the highest possible price ASAP

Bought with Jenn Schneider • Neighborhood Assistance Corporation of America

GET MORE INFORMATION





