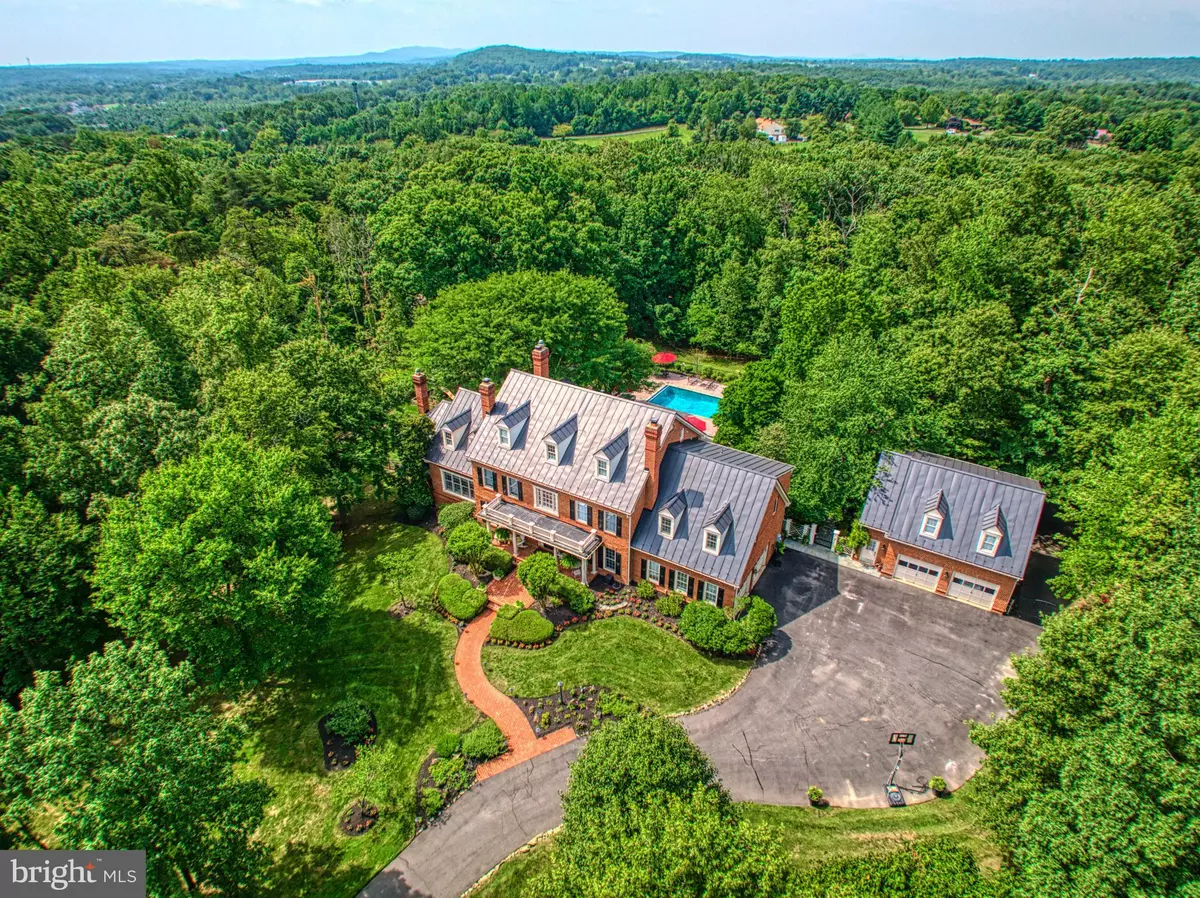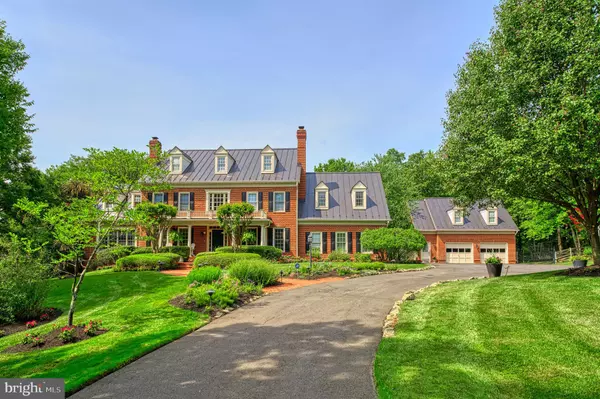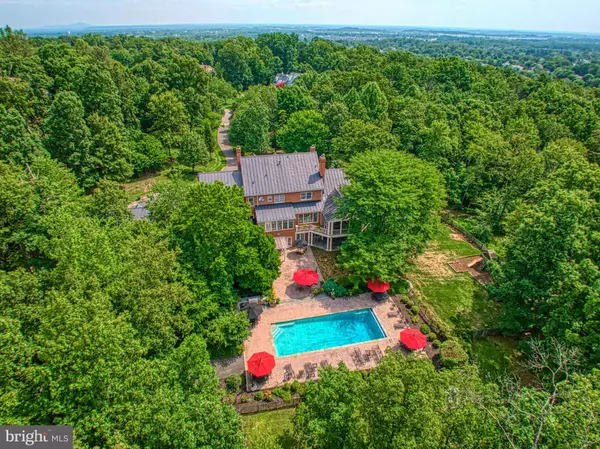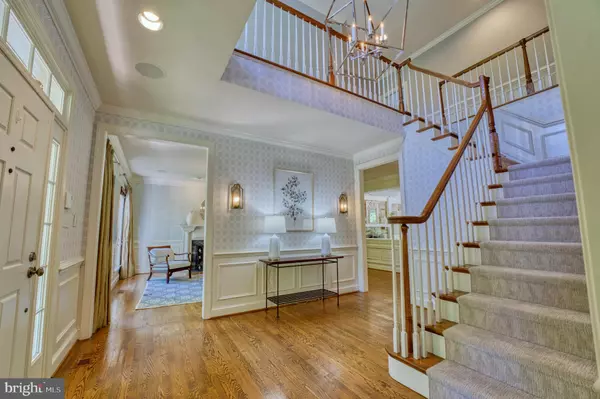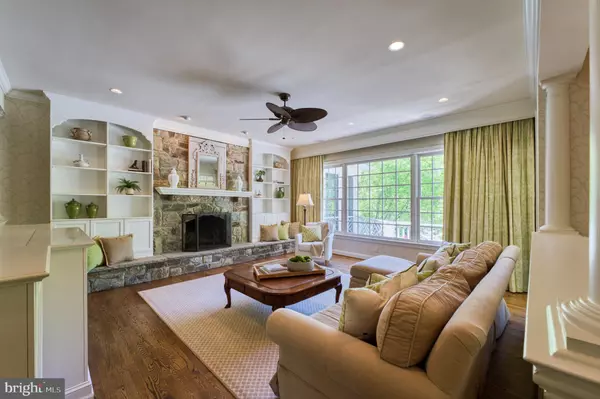$2,150,000
$2,350,000
8.5%For more information regarding the value of a property, please contact us for a free consultation.
609 HILLVIEW PL SW Leesburg, VA 20175
4 Beds
6 Baths
8,390 SqFt
Key Details
Sold Price $2,150,000
Property Type Single Family Home
Sub Type Detached
Listing Status Sold
Purchase Type For Sale
Square Footage 8,390 sqft
Price per Sqft $256
Subdivision Woodlea Hills
MLS Listing ID VALO2077636
Sold Date 11/01/24
Style Colonial
Bedrooms 4
Full Baths 5
Half Baths 1
HOA Fees $88/ann
HOA Y/N Y
Abv Grd Liv Area 6,003
Originating Board BRIGHT
Year Built 2000
Annual Tax Amount $16,511
Tax Year 2024
Lot Size 14.960 Acres
Acres 14.96
Property Description
PRICED BELOW APPRAISED VALUE! Nestled within nearly 15 acres of enchanting woodlands, this Woodlea Hills estate is a sanctuary of elegance and privacy, offering a retreat-like setting on a secluded cul-de-sac. With its grand brick exterior and striking metal roof, the property combines stately appeal with over 8,390 square feet of refined living space, designed for both grand entertaining and intimate moments. The interior is a testament to craftsmanship and style, featuring exquisite designer touches, from hand-selected wallpapers and vibrant hues to intricately carved moldings and multiple stone fireplaces. Each room is a blend of comfort and luxury, with built-in showcases, elegant lighting, and custom finishes throughout. The heart of the home is a chef's dream kitchen, equipped with top-of-the-line appliances, custom cabinetry, and polished countertops, complemented by an inviting morning room for casual gatherings. The space is perfect for hosting, whether it's preparing festive meals or enjoying quiet mornings. Throughout, the home offers panoramic views of the changing seasons, with every window framing a piece of the surrounding natural beauty. Outdoors, the estate transforms with the seasons, featuring manicured gardens, serene hardscapes, and a private oasis for outdoor entertainment. Enjoy dining al fresco under a pergola, exploring serene woodland paths, or lounging by the pool surrounded by lush greenery. The property's thoughtful lighting and an outdoor kitchen make it an ideal setting for memorable gatherings. Accommodations include four luxurious bedrooms, each with its own en suite bathroom, ensuring comfort and privacy for all. The primary suite serves as a tranquil retreat, complete with a cozy fireplace and a spa-inspired bathroom. Additionally, a separate carriage house offers a one-bedroom apartment, complete with a kitchenette for guests or live-in independence. The lower level of the home extends the living space with a full kitchen, an additional bathroom, and versatile rooms for fitness, creativity, or hosting, making this Woodlea Hills residence an unparalleled haven of luxury and tranquility.
Location
State VA
County Loudoun
Zoning JLMA2
Rooms
Other Rooms Living Room, Dining Room, Primary Bedroom, Sitting Room, Bedroom 2, Bedroom 3, Bedroom 4, Kitchen, Game Room, Family Room, Library, Sun/Florida Room, Laundry, Loft, Office, Recreation Room, Storage Room, Bathroom 2, Bathroom 3, Bonus Room, Conservatory Room, Primary Bathroom, Full Bath
Basement Daylight, Partial
Interior
Hot Water Natural Gas
Heating Heat Pump(s), Forced Air, Zoned
Cooling Central A/C, Programmable Thermostat, Zoned
Fireplaces Number 5
Fireplace Y
Heat Source Electric, Natural Gas
Exterior
Parking Features Garage - Side Entry, Garage - Rear Entry, Garage Door Opener
Garage Spaces 4.0
Water Access N
Roof Type Metal
Accessibility None
Attached Garage 2
Total Parking Spaces 4
Garage Y
Building
Story 4
Foundation Concrete Perimeter
Sewer Public Sewer
Water Well
Architectural Style Colonial
Level or Stories 4
Additional Building Above Grade, Below Grade
New Construction N
Schools
School District Loudoun County Public Schools
Others
Senior Community No
Tax ID 312194852000
Ownership Fee Simple
SqFt Source Estimated
Special Listing Condition Standard
Read Less
Want to know what your home might be worth? Contact us for a FREE valuation!

Our team is ready to help you sell your home for the highest possible price ASAP

Bought with Jon C. Silvey • Compass
GET MORE INFORMATION

