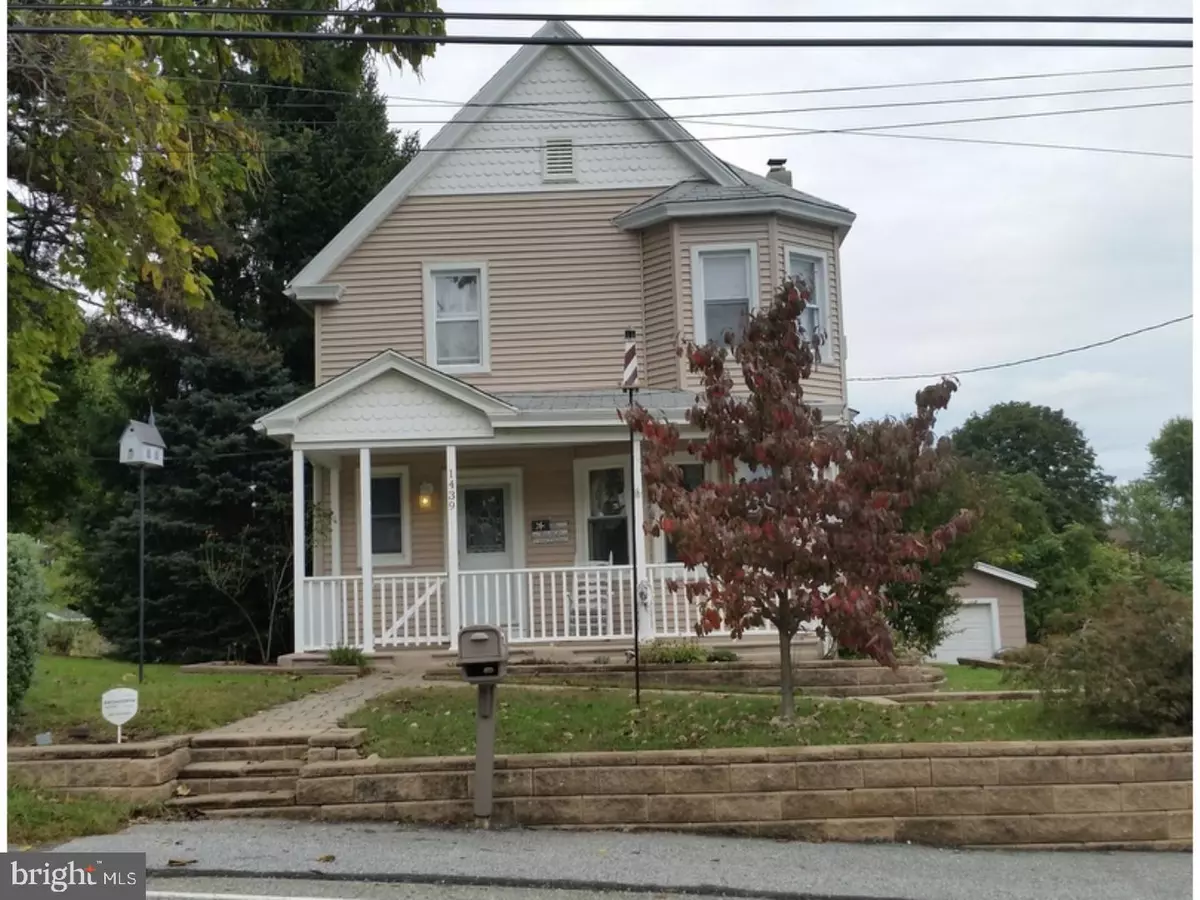$265,000
$265,000
For more information regarding the value of a property, please contact us for a free consultation.
1439 BLUEBALL AVE Linwood, PA 19061
3 Beds
1 Bath
1,354 SqFt
Key Details
Sold Price $265,000
Property Type Single Family Home
Sub Type Detached
Listing Status Sold
Purchase Type For Sale
Square Footage 1,354 sqft
Price per Sqft $195
Subdivision None Available
MLS Listing ID PADE2075824
Sold Date 11/01/24
Style Colonial
Bedrooms 3
Full Baths 1
HOA Y/N N
Abv Grd Liv Area 1,354
Originating Board BRIGHT
Year Built 1930
Annual Tax Amount $5,382
Tax Year 2023
Lot Size 8,712 Sqft
Acres 0.2
Lot Dimensions 50.00 x 170.00
Property Description
This move in ready home features 3 bedrooms 1 bath. Living Room with Wood Stove. Updated Kitchen with granite counter tops, Build in Microwave recess lighting, breakfast bar over looking Dining Room that features hardwood floors. Kitchen door leads out to covered deck along with open deck, ready for your finishing touches with steps leading out to large fenced rear yard. 2nd floor features 3 bedrooms with hardwood floors, Laundry in one of the bedrooms that can be enclosed or moved to the basement area that is hooked up for laundry. Attic. Full partially finish basement with outside entrance (Bilco doors). Over size 1 car detached garage. Convenient to public transportation, major routes and Delaware state line. Seller is offering a One Year Home Warranty.
Location
State PA
County Delaware
Area Lower Chichester Twp (10408)
Zoning RESI
Rooms
Other Rooms Living Room, Dining Room, Primary Bedroom, Bedroom 2, Bedroom 3, Kitchen, Bathroom 1, Attic
Basement Outside Entrance, Partially Finished, Sump Pump, Windows
Interior
Interior Features Attic, Carpet, Kitchen - Island, Recessed Lighting, Bathroom - Tub Shower, Upgraded Countertops, Wood Floors, Stove - Wood
Hot Water Oil
Heating Hot Water
Cooling Central A/C
Flooring Carpet, Hardwood, Laminated
Fireplaces Number 1
Fireplaces Type Free Standing
Equipment Built-In Microwave, Dryer - Electric, Oven/Range - Electric, Refrigerator, Washer
Fireplace Y
Appliance Built-In Microwave, Dryer - Electric, Oven/Range - Electric, Refrigerator, Washer
Heat Source Oil
Laundry Upper Floor
Exterior
Exterior Feature Deck(s), Patio(s)
Parking Features Garage - Front Entry, Garage - Side Entry
Garage Spaces 4.0
Fence Cyclone
Utilities Available Cable TV Available
Water Access N
Roof Type Shingle
Accessibility None
Porch Deck(s), Patio(s)
Total Parking Spaces 4
Garage Y
Building
Lot Description Front Yard, Rear Yard
Story 2
Foundation Other
Sewer Public Sewer
Water Public
Architectural Style Colonial
Level or Stories 2
Additional Building Above Grade, Below Grade
New Construction N
Schools
School District Chichester
Others
Senior Community No
Tax ID 08-00-00031-00
Ownership Fee Simple
SqFt Source Assessor
Acceptable Financing Conventional, FHA, Cash
Listing Terms Conventional, FHA, Cash
Financing Conventional,FHA,Cash
Special Listing Condition Standard
Read Less
Want to know what your home might be worth? Contact us for a FREE valuation!

Our team is ready to help you sell your home for the highest possible price ASAP

Bought with Phyllis M Lynch • Keller Williams Real Estate - Media

GET MORE INFORMATION





