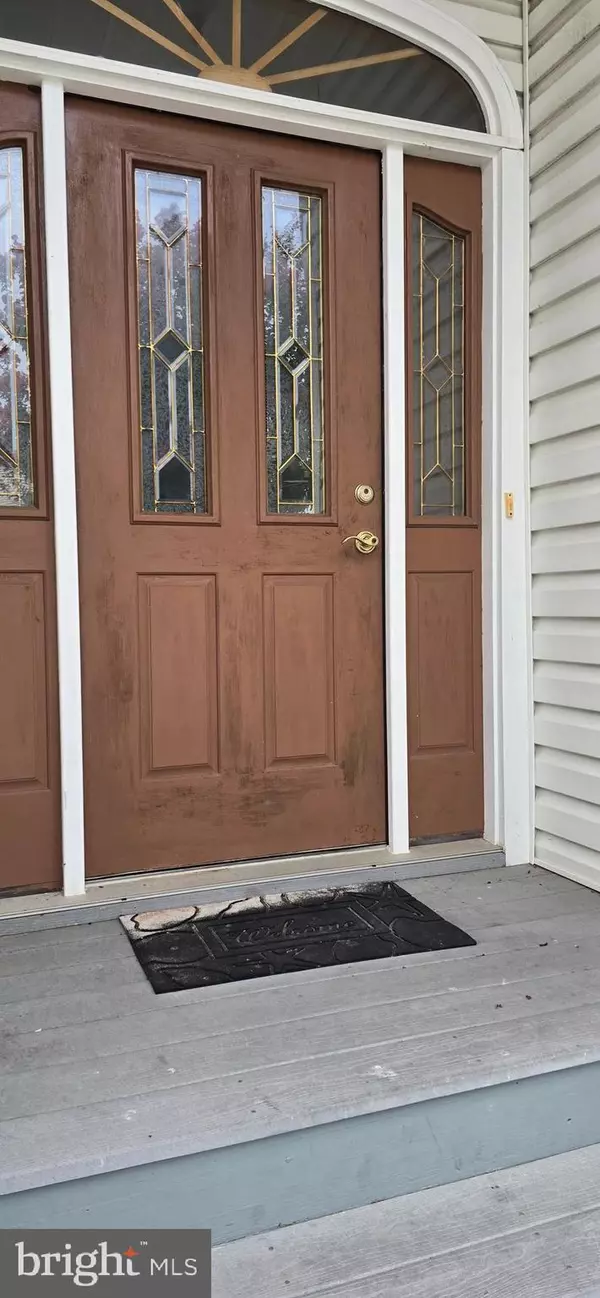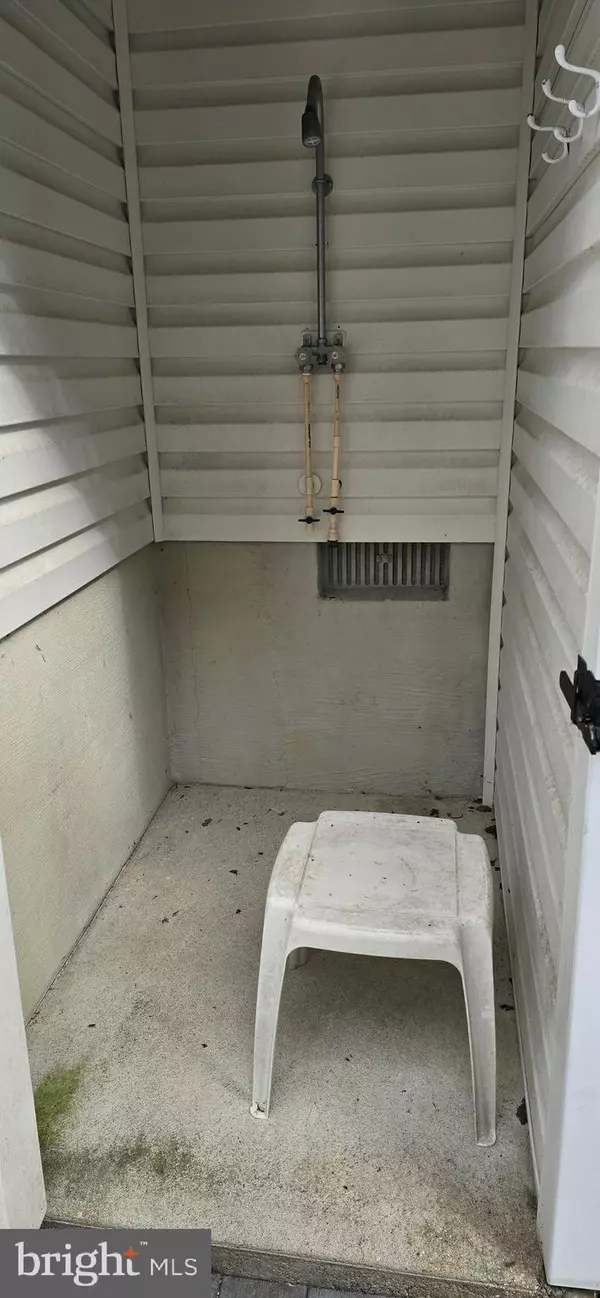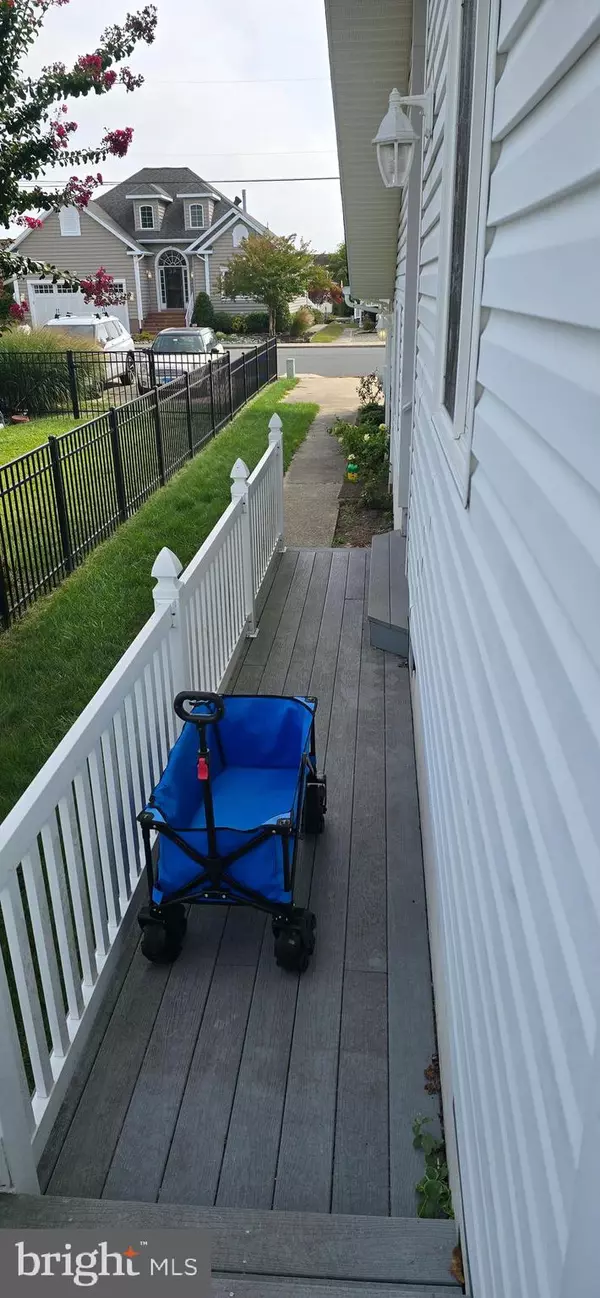$571,000
$450,000
26.9%For more information regarding the value of a property, please contact us for a free consultation.
152 OLD WHARF RD Ocean City, MD 21842
3 Beds
2 Baths
2,130 SqFt
Key Details
Sold Price $571,000
Property Type Single Family Home
Sub Type Detached
Listing Status Sold
Purchase Type For Sale
Square Footage 2,130 sqft
Price per Sqft $268
Subdivision Caine Keys Ii
MLS Listing ID MDWO2023534
Sold Date 10/31/24
Style Ranch/Rambler
Bedrooms 3
Full Baths 2
HOA Y/N N
Abv Grd Liv Area 2,130
Originating Board BRIGHT
Year Built 1987
Annual Tax Amount $5,379
Tax Year 2024
Lot Size 7,500 Sqft
Acres 0.17
Lot Dimensions 0.00 x 0.00
Property Description
*** THANK YOU ALL WHO SUBMITTED OFFERS, WE HAVE 22 IN HAND, SELLER ACCEPTED AN OFFER****
This is your opportunity to have a waterfront home at the beach, in Ocean City, MD. Renovate / update this gem to match your vision. This rare opportunity home boasts 3 PLUS bedrooms, 2 full baths, and an outdoor shower. The original owner is ready to pass the keys over to the next family. Enjoy evenings on the huge deck, that overlooks the water, don't forget to bring your boat!. Pier/dock included. Plenty of storage space. Bring your imagination to make this space your new beach home.
*** HOME IS SOLD AS-IS****
Location
State MD
County Worcester
Area Bayside Waterfront (84)
Zoning R-1
Rooms
Main Level Bedrooms 3
Interior
Hot Water Natural Gas, Propane
Heating Heat Pump(s)
Cooling Central A/C
Fireplace N
Heat Source Electric
Exterior
Parking Features Garage - Front Entry
Garage Spaces 3.0
Water Access Y
Accessibility None
Attached Garage 1
Total Parking Spaces 3
Garage Y
Building
Story 2
Foundation Concrete Perimeter, Slab
Sewer Public Sewer
Water Public
Architectural Style Ranch/Rambler
Level or Stories 2
Additional Building Above Grade, Below Grade
New Construction N
Schools
High Schools Stephen Decatur
School District Worcester County Public Schools
Others
Pets Allowed Y
Senior Community No
Tax ID 2410108470
Ownership Fee Simple
SqFt Source Assessor
Acceptable Financing Cash, Conventional, FHA, FHA 203(k)
Horse Property N
Listing Terms Cash, Conventional, FHA, FHA 203(k)
Financing Cash,Conventional,FHA,FHA 203(k)
Special Listing Condition Standard
Pets Allowed Cats OK, Dogs OK
Read Less
Want to know what your home might be worth? Contact us for a FREE valuation!

Our team is ready to help you sell your home for the highest possible price ASAP

Bought with Shawn Kotwica • Coldwell Banker Realty
GET MORE INFORMATION





