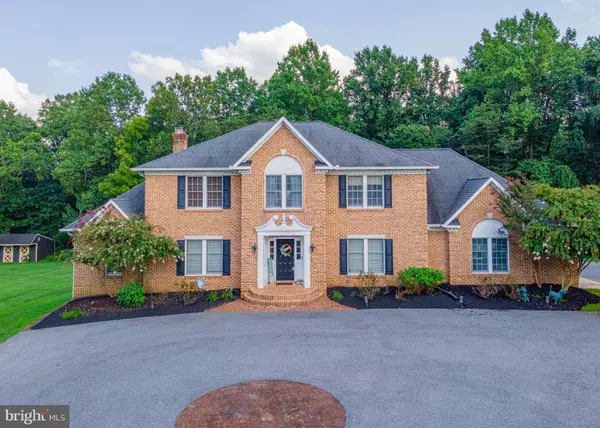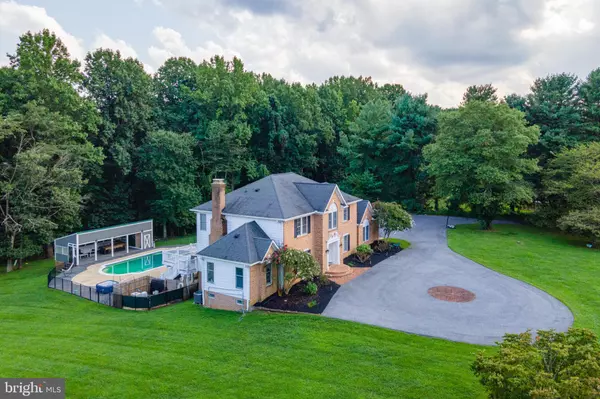$1,200,000
$1,275,000
5.9%For more information regarding the value of a property, please contact us for a free consultation.
4370 OLD ROXBURY Glenwood, MD 21738
5 Beds
4 Baths
4,559 SqFt
Key Details
Sold Price $1,200,000
Property Type Single Family Home
Sub Type Detached
Listing Status Sold
Purchase Type For Sale
Square Footage 4,559 sqft
Price per Sqft $263
Subdivision None Available
MLS Listing ID MDHW2042990
Sold Date 10/31/24
Style Colonial
Bedrooms 5
Full Baths 3
Half Baths 1
HOA Y/N N
Abv Grd Liv Area 3,304
Originating Board BRIGHT
Year Built 1987
Annual Tax Amount $13,499
Tax Year 2024
Lot Size 4.100 Acres
Acres 4.1
Property Description
Welcome to 4370 Old Roxbury Rd. This exquisite home offers 4,559 square feet of beautifully designed living space, featuring 5 spacious bedrooms, 3 full bathrooms, and 1 half bathroom. Upon entering, you'll be greeted by an inviting foyer that leads to an open-concept living area. High ceilings and large windows throughout the home ensure an abundance of natural light and create an open, airy atmosphere. The main floor includes a modern kitchen with high-end appliances, ample counter space, and a large island, ideal for culinary enthusiasts. The adjacent dining area and living room create a seamless flow for entertaining guests or enjoying family time. The primary bedroom includes a cozy den, perfect for a private retreat or home office and the spacious and luxurious bathroom provides a spa like experience. The renovated basement provides additional living space that can be customized to suit your needs, whether it's a home theater, game room, or extra guest quarters. Step outside through the large patio door to discover a resort-like oasis. The backyard features a sparkling pool with a diving board, an outdoor fireplace area perfect for cozy evenings, and an expansive deck that offers plenty of space for outdoor dining and lounging. The Tiki Bar and pool storage add a fun and practical touch, making it easy to host gatherings and enjoy summer days to the fullest. The property also includes a horse barn, providing ample space for potential equestrian activities.
The driveway is lined with Yoshimino Tidal Basin Cherry Trees, creating a picturesque entrance to the property. In the fall and winter, the state park behind the property offers a serene backdrop, enhancing the natural beauty of the surroundings. This property is located within the Howard County Public School System. It is also conveniently close to Western Regional Park, offering a variety of recreational opportunities such as; artificial turf fields, baseball diamonds, pavilions, playgrounds, tennis and basketball courts, and nature/horse trails. Experience the perfect blend of luxury, comfort, and outdoor enjoyment at 4370 Old Roxbury Rd.
Location
State MD
County Howard
Zoning RCDEO
Direction Northwest
Rooms
Other Rooms Living Room, Dining Room, Primary Bedroom, Bedroom 2, Bedroom 3, Bedroom 4, Bedroom 5, Kitchen, Foyer, Breakfast Room, Office, Recreation Room
Basement Other, Fully Finished, Outside Entrance, Interior Access, Walkout Level, Sump Pump, Connecting Stairway
Interior
Interior Features Breakfast Area, Built-Ins, Carpet, Ceiling Fan(s), Chair Railings, Crown Moldings, Dining Area, Family Room Off Kitchen, Floor Plan - Traditional, Formal/Separate Dining Room, Kitchen - Eat-In, Kitchen - Gourmet, Kitchen - Island, Kitchen - Table Space, Primary Bath(s), Pantry, Recessed Lighting, Skylight(s), Bathroom - Soaking Tub, Bathroom - Stall Shower, Bathroom - Tub Shower, Upgraded Countertops, Wainscotting, Walk-in Closet(s), Wet/Dry Bar, Window Treatments, Wood Floors, Attic, Wine Storage
Hot Water Electric
Heating Heat Pump(s)
Cooling Central A/C, Ceiling Fan(s)
Flooring Carpet, Hardwood, Marble, Ceramic Tile, Engineered Wood
Fireplaces Number 2
Fireplaces Type Brick, Mantel(s), Stone, Wood
Equipment Built-In Microwave, Cooktop, Dishwasher, Disposal, Dryer, Exhaust Fan, Icemaker, Oven - Double, Oven - Wall, Range Hood, Refrigerator, Stainless Steel Appliances, Washer, Water Heater
Fireplace Y
Window Features Double Pane,Double Hung
Appliance Built-In Microwave, Cooktop, Dishwasher, Disposal, Dryer, Exhaust Fan, Icemaker, Oven - Double, Oven - Wall, Range Hood, Refrigerator, Stainless Steel Appliances, Washer, Water Heater
Heat Source Electric
Exterior
Exterior Feature Deck(s), Patio(s), Balcony
Parking Features Garage - Side Entry, Garage Door Opener, Inside Access
Garage Spaces 2.0
Fence Board, Decorative
Pool Fenced, In Ground
Water Access N
View Garden/Lawn, Trees/Woods
Roof Type Architectural Shingle
Accessibility None
Porch Deck(s), Patio(s), Balcony
Attached Garage 2
Total Parking Spaces 2
Garage Y
Building
Lot Description Backs to Trees, Cleared, Front Yard, Landscaping, Partly Wooded, Rear Yard, SideYard(s)
Story 3
Foundation Brick/Mortar
Sewer On Site Septic, Private Septic Tank
Water Well
Architectural Style Colonial
Level or Stories 3
Additional Building Above Grade, Below Grade
Structure Type 9'+ Ceilings,Dry Wall,Vaulted Ceilings,Cathedral Ceilings,Paneled Walls
New Construction N
Schools
Elementary Schools Bushy Park
Middle Schools Glenwood
High Schools Glenelg
School District Howard County Public School System
Others
Senior Community No
Tax ID 1404343697
Ownership Fee Simple
SqFt Source Assessor
Acceptable Financing Cash, VA, Conventional
Listing Terms Cash, VA, Conventional
Financing Cash,VA,Conventional
Special Listing Condition Standard
Read Less
Want to know what your home might be worth? Contact us for a FREE valuation!

Our team is ready to help you sell your home for the highest possible price ASAP

Bought with Trent C Gladstone • The KW Collective
GET MORE INFORMATION





