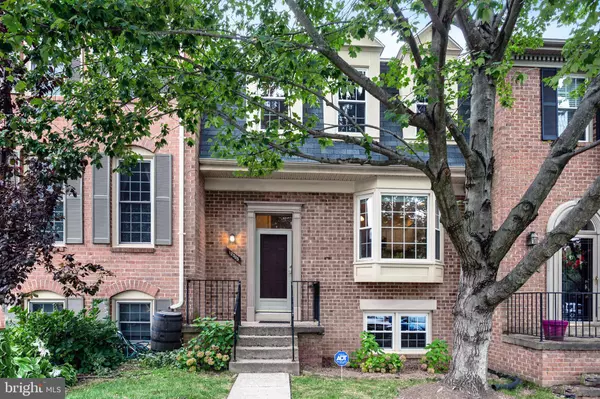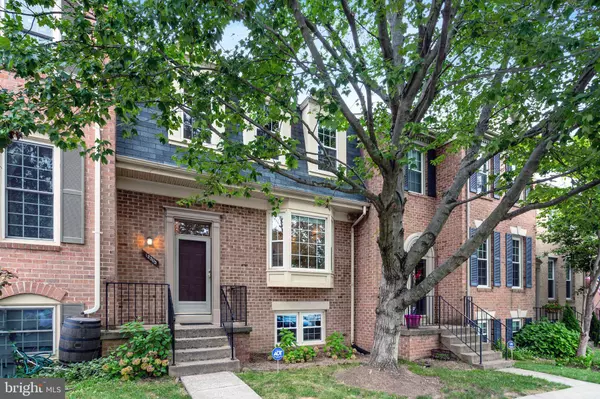$661,500
$669,900
1.3%For more information regarding the value of a property, please contact us for a free consultation.
12305 FOX LAKE PL Fairfax, VA 22033
4 Beds
4 Baths
2,407 SqFt
Key Details
Sold Price $661,500
Property Type Townhouse
Sub Type Interior Row/Townhouse
Listing Status Sold
Purchase Type For Sale
Square Footage 2,407 sqft
Price per Sqft $274
Subdivision Fair Ridge
MLS Listing ID VAFX2195856
Sold Date 10/31/24
Style Colonial
Bedrooms 4
Full Baths 3
Half Baths 1
HOA Fees $97/qua
HOA Y/N Y
Abv Grd Liv Area 1,702
Originating Board BRIGHT
Year Built 1988
Annual Tax Amount $7,013
Tax Year 2024
Lot Size 1,587 Sqft
Acres 0.04
Property Description
Perfectly nestled in a highly sought-after Fairfax location, this lovely townhouse boasts an open and sun-drenched floor plan with many high-end finishes. The home was freshly painted throughout right before the listing in 2024 and includes recent updates such as a new HVAC system (2024), refrigerator (2024), hot water heater (2021), and roof (2019). The main and second levels feature hardwood floors, and the dining area includes an updated eat-in kitchen with stainless steel appliances. The main living floor is bathed in natural light and leads to an oversized deck, perfect for grilling and enjoying your morning coffee.
The basement offers a cozy family room with a wood-burning fireplace, a bedroom, and a full bathroom, making it an ideal space for guests or a home office, with direct access to the back patio. Upstairs, in addition to the renovated primary suite, you'll find a large skylight, two additional bedrooms, and a renovated bathroom. A stately brick front, spacious deck, and numerous windows enhance the home's appeal.
This rare home in Fair Ridge is conveniently located near Northern Virginia’s finest shopping, dining, and entertainment options, including Fair Oaks Mall and Fairfax Corner. Commuters will appreciate the close proximity to I-66 and Route 50. This is a wonderful opportunity to live in an incredibly refined and fully-featured home in Fairfax. Meticulously maintained with numerous updates throughout, it is ready for immediate move-in and just waiting for you to call it your own!
Location
State VA
County Fairfax
Zoning 308
Rooms
Other Rooms Living Room, Dining Room, Bedroom 2, Bedroom 3, Bedroom 4, Kitchen, Bedroom 1, Recreation Room, Utility Room, Bathroom 1, Bathroom 2, Bathroom 3, Half Bath
Basement Walkout Level
Interior
Interior Features Breakfast Area, Dining Area, Floor Plan - Open, Kitchen - Eat-In, Primary Bath(s), Recessed Lighting, Skylight(s), Walk-in Closet(s), Window Treatments, Wood Floors
Hot Water Natural Gas
Heating Forced Air
Cooling Central A/C
Flooring Hardwood, Carpet
Fireplaces Number 1
Fireplaces Type Wood
Equipment Built-In Microwave, Dishwasher, Disposal, Dryer, Oven/Range - Gas, Refrigerator, Stainless Steel Appliances, Washer
Fireplace Y
Window Features Bay/Bow,Double Pane,Storm,Screens
Appliance Built-In Microwave, Dishwasher, Disposal, Dryer, Oven/Range - Gas, Refrigerator, Stainless Steel Appliances, Washer
Heat Source Natural Gas
Laundry Lower Floor
Exterior
Exterior Feature Deck(s)
Garage Spaces 3.0
Parking On Site 1
Fence Wood
Amenities Available Common Grounds, Jog/Walk Path, Pool - Outdoor, Tennis Courts
Water Access N
Roof Type Asphalt
Accessibility None
Porch Deck(s)
Total Parking Spaces 3
Garage N
Building
Lot Description Cul-de-sac
Story 3
Foundation Concrete Perimeter, Slab
Sewer Public Sewer
Water Public
Architectural Style Colonial
Level or Stories 3
Additional Building Above Grade, Below Grade
Structure Type Brick,Dry Wall
New Construction N
Schools
Elementary Schools Greenbriar East
Middle Schools Katherine Johnson
High Schools Fairfax
School District Fairfax County Public Schools
Others
Pets Allowed Y
HOA Fee Include Common Area Maintenance,Pool(s),Snow Removal,Trash
Senior Community No
Tax ID 0463 12 0209
Ownership Fee Simple
SqFt Source Assessor
Security Features Security System,Smoke Detector,Carbon Monoxide Detector(s)
Special Listing Condition Standard
Pets Allowed Case by Case Basis
Read Less
Want to know what your home might be worth? Contact us for a FREE valuation!

Our team is ready to help you sell your home for the highest possible price ASAP

Bought with Ramin Mohammadi • Keller Williams Chantilly Ventures, LLC

GET MORE INFORMATION





