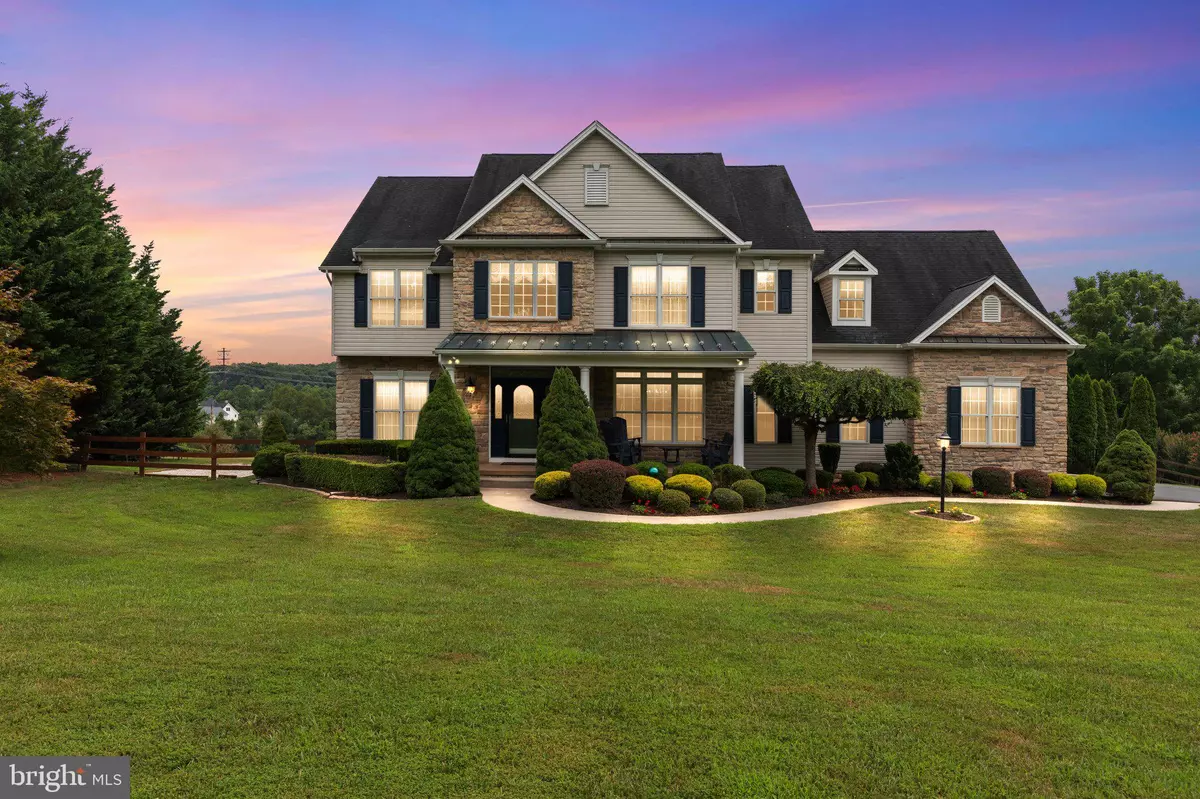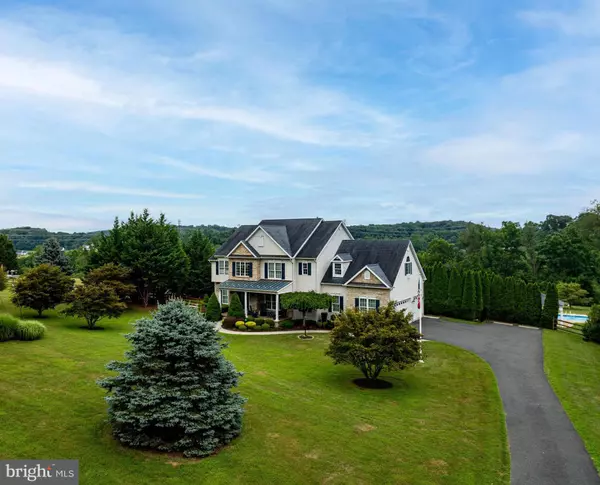$855,000
$855,000
For more information regarding the value of a property, please contact us for a free consultation.
409 PYLESVILLE RD Pylesville, MD 21132
5 Beds
5 Baths
4,797 SqFt
Key Details
Sold Price $855,000
Property Type Single Family Home
Sub Type Detached
Listing Status Sold
Purchase Type For Sale
Square Footage 4,797 sqft
Price per Sqft $178
Subdivision North Harford
MLS Listing ID MDHR2033838
Sold Date 10/31/24
Style Colonial
Bedrooms 5
Full Baths 4
Half Baths 1
HOA Y/N N
Abv Grd Liv Area 3,642
Originating Board BRIGHT
Year Built 2005
Annual Tax Amount $6,627
Tax Year 2024
Lot Size 2.660 Acres
Acres 2.66
Property Description
Discover an extraordinary residence meticulously crafted by Gast Construction, nestled in the heart of north Harford. This home establishes a new benchmark for luxury living with its array of distinctive features, including an impressive master suite with dual walk-in closets, a first-floor au pair suite with a full bath, a chef's kitchen, game room, oversized three-car garage, mudroom with washer and dryer, and a resort-style heated saltwater pool with a pavilion.
From the moment you arrive, the home captivates with its stunning curb appeal. Architectural excellence with striking peaks and pitches enhance the home's allure. Meticulously groomed landscaping adorned with custom lighting guides you along the curved path to the inviting front porch and grand entrance.
Step inside to encounter a majestic two-story foyer, an elegant double staircase with balcony, and a great room featuring a striking natural stone fireplace framed by dramatic arched windows. The meticulous craftsmanship of the original owners is apparent throughout, highlighted by two-story high coffered ceilings, custom millwork and built-ins, and impeccably finished hardwood oak floors that create an expansive and inviting atmosphere.
The kitchen is a haven for culinary enthusiasts, boasting state-of-the-art stainless steel appliances, abundant counter space, and storage. Adjacent to the kitchen, a spacious breakfast nook offers panoramic views of the property. The thoughtfully designed mudroom, complete with full-size washer and dryer, utility sink, and ample storage, combines functionality with refined aesthetics. A spacious first-floor bedroom with full bath is ideal for entertaining guests, or provides an option for a first floor owner's suite.
The second-floor owner's suite epitomizes luxury and comfort with high tray ceilings, a cozy sitting area, two expansive walk-in closets, and a lavish bath featuring a Jacuzzi jetted tub, standalone shower, and heated flooring. Three additional generously sized bedrooms, including one with an attached full bath and walk-in closet, provide spacious retreats for family members. An additional full-size bathroom on the second floor ensures convenience and enhances privacy.
Designed for seamless entertaining, the sweeping floor plan effortlessly connects the formal dining room to a massive finished lower-level club room with powder room. The pub-like space opens to a private oasis with a professionally landscaped patio and deck overlooking the pool area and custom pavilion. Every detail harmonizes comfort with refined elegance, offering not just a residence, but a lifestyle that embodies sophistication and relaxation. A new lifetime roof and radon system were just installed!
Discover the charm of this home, ideally situated in the serene, close-knit rural community of northern Harford County. Enjoy easy access to Bel Air, APG, Hunt Valley, and York, making commuting a breeze. Outdoor enthusiasts will delight in the abundance of nearby parks featuring scenic walking, hiking, and biking trails, as well as creeks and rivers perfect for fishing, kayaking, and boating. The area also boasts plenty of recreational fields, programs, and golf courses.
Families will appreciate the presence of exceptional public and private schools within the community. You'll find a variety of amenities just minutes away, including local shops, farm stands, breweries, wineries, restaurants, churches, and a library.
As the holiday season approaches, get ready for a unique tractor parade that you can enjoy right from your front lawn, along with a spectacular fireworks display during North Harford High School's Homecoming Festival. This home truly offers a wonderful blend of tranquility, community spirit, and convenient access to everything you need!
Best of all, this property is not governed by an HOA and is part of a rural community filled with wonderful, welcoming residents. Don't miss the opportunity to make this your new home!
Location
State MD
County Harford
Zoning AG
Rooms
Other Rooms Living Room, Dining Room, Primary Bedroom, Bedroom 2, Bedroom 3, Bedroom 4, Kitchen, Game Room, Family Room, Foyer, Breakfast Room, In-Law/auPair/Suite, Storage Room, Utility Room, Bathroom 1, Bathroom 2, Bathroom 3, Primary Bathroom
Basement Fully Finished, Daylight, Partial, Heated, Improved, Interior Access, Outside Entrance, Rear Entrance, Rough Bath Plumb, Space For Rooms, Sump Pump, Walkout Stairs, Windows
Main Level Bedrooms 1
Interior
Interior Features Wood Floors, Window Treatments, Water Treat System, Walk-in Closet(s), Upgraded Countertops, Bathroom - Tub Shower, Primary Bath(s), Kitchen - Table Space, Kitchen - Gourmet, Kitchen - Eat-In, Formal/Separate Dining Room, Floor Plan - Open, Family Room Off Kitchen, Entry Level Bedroom, Double/Dual Staircase, Crown Moldings, Dining Area, Chair Railings, Ceiling Fan(s), Built-Ins, Breakfast Area, Bar, Attic, Additional Stairway
Hot Water Propane
Heating Forced Air, Zoned
Cooling Central A/C
Flooring Solid Hardwood, Ceramic Tile, Heated, Partially Carpeted
Fireplaces Number 1
Fireplaces Type Stone, Mantel(s), Gas/Propane, Fireplace - Glass Doors
Equipment Stainless Steel Appliances, Oven - Double, Oven/Range - Gas, Cooktop - Down Draft, Dishwasher, Dryer - Gas, Oven - Wall, Washer, Water Heater - High-Efficiency, Water Conditioner - Owned, Range Hood, Humidifier, Energy Efficient Appliances, Disposal, Built-In Microwave
Fireplace Y
Window Features Energy Efficient,Double Pane,Insulated,Atrium
Appliance Stainless Steel Appliances, Oven - Double, Oven/Range - Gas, Cooktop - Down Draft, Dishwasher, Dryer - Gas, Oven - Wall, Washer, Water Heater - High-Efficiency, Water Conditioner - Owned, Range Hood, Humidifier, Energy Efficient Appliances, Disposal, Built-In Microwave
Heat Source Propane - Owned
Laundry Main Floor
Exterior
Exterior Feature Porch(es), Patio(s), Deck(s)
Parking Features Garage - Side Entry, Oversized, Additional Storage Area, Inside Access
Garage Spaces 9.0
Fence Fully, Split Rail, Wood
Pool Saltwater, Heated, In Ground
Utilities Available Propane
Water Access N
View Panoramic, Scenic Vista, Trees/Woods, Valley, Garden/Lawn
Roof Type Architectural Shingle,Asphalt,Pitched
Street Surface Paved
Accessibility 36\"+ wide Halls, 32\"+ wide Doors, Level Entry - Main
Porch Porch(es), Patio(s), Deck(s)
Road Frontage Public, State
Attached Garage 3
Total Parking Spaces 9
Garage Y
Building
Lot Description Backs to Trees, Landscaping, Level, Premium, Private, Poolside, Rear Yard, Rural, Secluded
Story 3
Foundation Concrete Perimeter, Block
Sewer On Site Septic
Water Well
Architectural Style Colonial
Level or Stories 3
Additional Building Above Grade, Below Grade
Structure Type 2 Story Ceilings,9'+ Ceilings,Cathedral Ceilings,Tray Ceilings,Vaulted Ceilings,High
New Construction N
Schools
Elementary Schools North Harford
Middle Schools North Harford
High Schools North Harford
School District Harford County Public Schools
Others
Senior Community No
Tax ID 1305055652
Ownership Fee Simple
SqFt Source Assessor
Security Features Security System,Monitored
Acceptable Financing Conventional, Cash, Farm Credit Service, Bank Portfolio
Listing Terms Conventional, Cash, Farm Credit Service, Bank Portfolio
Financing Conventional,Cash,Farm Credit Service,Bank Portfolio
Special Listing Condition Standard
Read Less
Want to know what your home might be worth? Contact us for a FREE valuation!

Our team is ready to help you sell your home for the highest possible price ASAP

Bought with Brandon Bachman • Exit Results Realty
GET MORE INFORMATION





