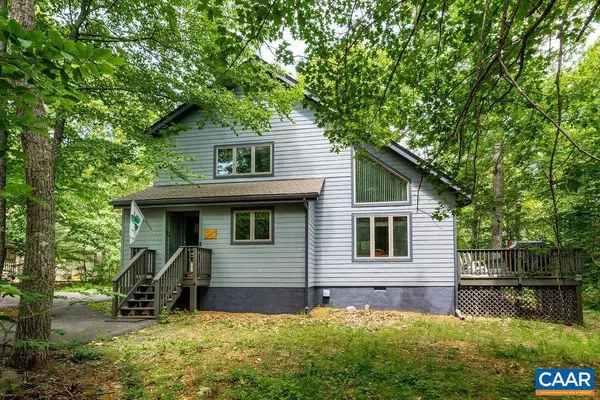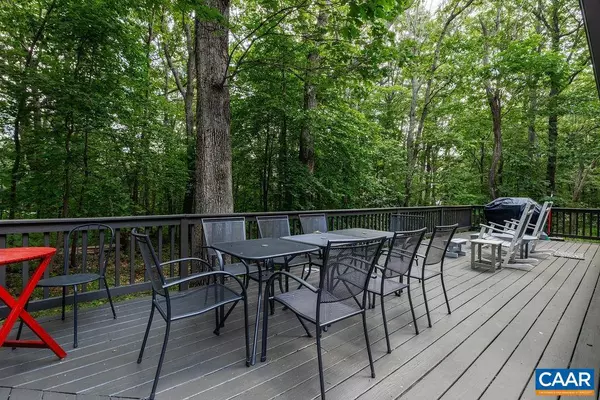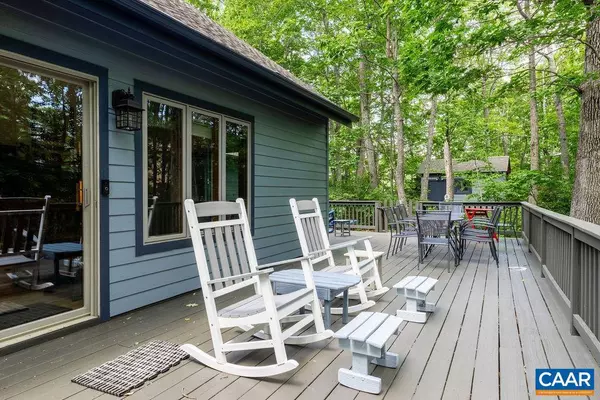$520,000
$529,500
1.8%For more information regarding the value of a property, please contact us for a free consultation.
491 SHAMOKIN SPRINGS TRL Wintergreen Resort, VA 22967
4 Beds
3 Baths
1,756 SqFt
Key Details
Sold Price $520,000
Property Type Single Family Home
Sub Type Detached
Listing Status Sold
Purchase Type For Sale
Square Footage 1,756 sqft
Price per Sqft $296
Subdivision Unknown
MLS Listing ID 654197
Sold Date 10/30/24
Style Craftsman
Bedrooms 4
Full Baths 3
HOA Fees $172/ann
HOA Y/N Y
Abv Grd Liv Area 1,756
Originating Board CAAR
Year Built 2000
Annual Tax Amount $2,745
Tax Year 2024
Lot Size 0.400 Acres
Acres 0.4
Property Description
Beautiful 4 BR, 3 BA home privately located on a level homesite. The main floor of the house offers a primary suite and a guest bedroom with a full bath. The kitchen is open towards the dining area and the great room, offering plenty of food prep and storage space. The great room is bright, boasts cathedral ceilings, and features a stone, gas-logs fireplace. Upstairs you will find two cozy guest bedrooms and a full bath. The deck off of the main level is very spacious and wraps around one side of the house. In addition, the owners have created a fun outdoor sitting area around a chiminea. There is also a fenced yard for your beloved pets. A shed offers great storage for your tools and sports toys. The home is privately set amidst beautiful Wintergreen vegetation. You will find old-growth Rhodedondron bushes, a big sassafras tree, and even a few of the rare Ladislipper plants. The flora variety on this 0.4-acre lot is simply amazing. Many substantial improvements here over the last 5 years, including a new roof, all-new interior paint (4 years ago), brand new exterior and deck paint (summer of 2024), a new water heater, new kitchen appliances (except dishwasher), rebuilt chimney and much more. Paved driveway with spacious parking,Oak Cabinets,Solid Surface Counter,Fireplace in Great Room
Location
State VA
County Nelson
Zoning R
Rooms
Other Rooms Dining Room, Kitchen, Great Room, Laundry, Full Bath, Additional Bedroom
Main Level Bedrooms 2
Interior
Interior Features Entry Level Bedroom, Primary Bath(s)
Heating Central, Heat Pump(s)
Cooling Central A/C, Heat Pump(s)
Flooring Carpet, Ceramic Tile, Hardwood, Laminated
Fireplaces Number 1
Fireplaces Type Gas/Propane, Stone
Equipment Washer/Dryer Stacked
Fireplace Y
Window Features Casement,Insulated,Screens
Appliance Washer/Dryer Stacked
Heat Source Electric, Propane - Owned
Exterior
Fence Other, Chain Link, Partially
Amenities Available Tot Lots/Playground, Security, Beach, Golf Club, Lake, Picnic Area, Swimming Pool, Jog/Walk Path
View Trees/Woods
Roof Type Architectural Shingle
Accessibility None
Garage N
Building
Lot Description Level, Private, Trees/Wooded, Mountainous, Sloping
Story 1.5
Foundation Concrete Perimeter, Crawl Space
Sewer Public Sewer
Water Public
Architectural Style Craftsman
Level or Stories 1.5
Additional Building Above Grade, Below Grade
Structure Type Vaulted Ceilings,Cathedral Ceilings
New Construction N
Schools
Elementary Schools Rockfish
Middle Schools Nelson
High Schools Nelson
School District Nelson County Public Schools
Others
HOA Fee Include Trash,Pool(s),Reserve Funds,Road Maintenance,Snow Removal
Ownership Other
Security Features Security System,Surveillance Sys
Special Listing Condition In Foreclosure, Standard
Read Less
Want to know what your home might be worth? Contact us for a FREE valuation!

Our team is ready to help you sell your home for the highest possible price ASAP

Bought with WAYNE FLOOD • WINTERGREEN REALTY, LLC

GET MORE INFORMATION





