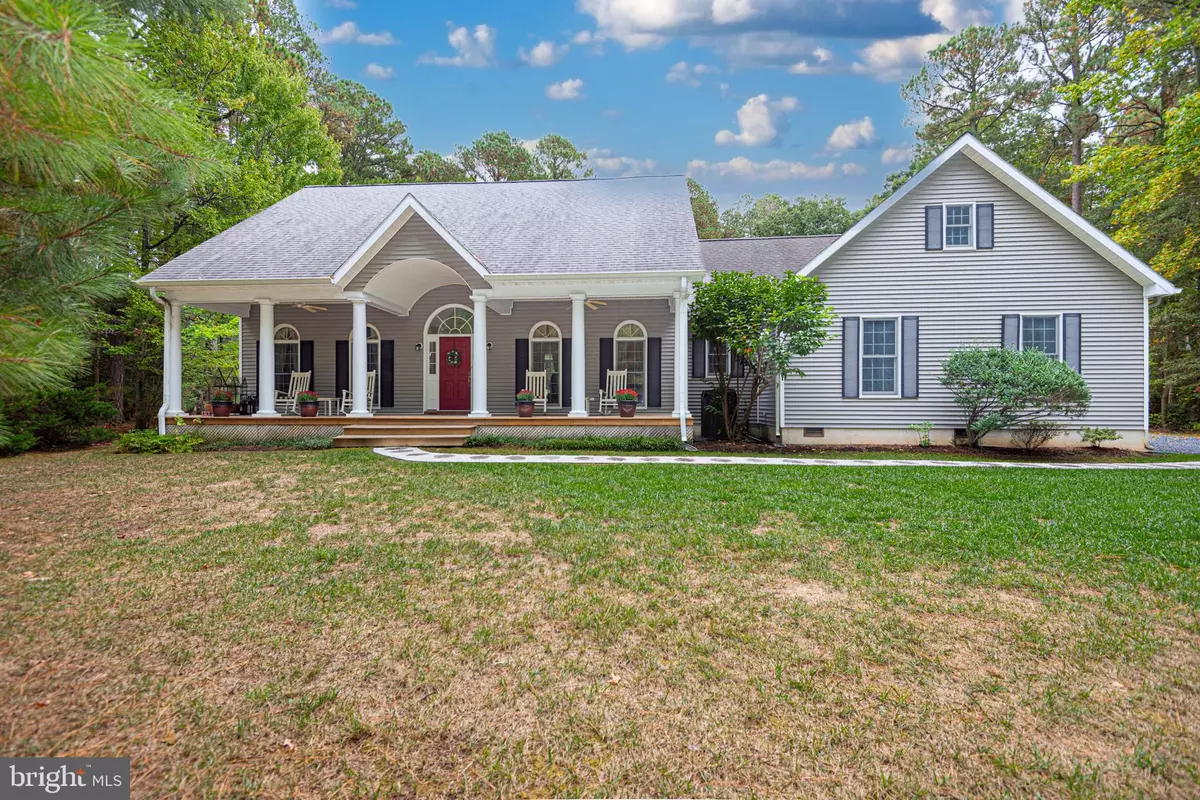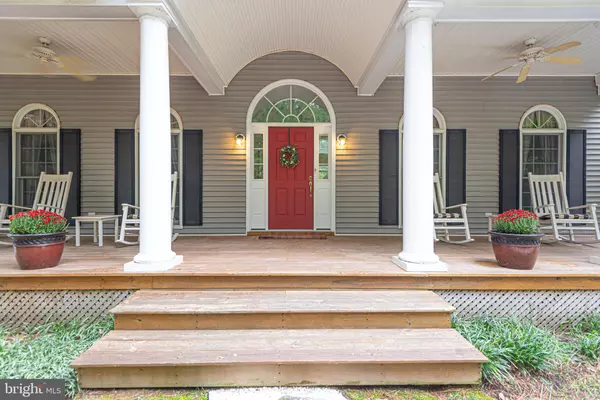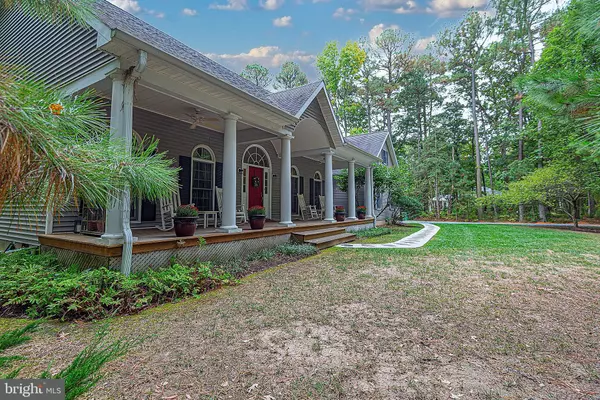$580,000
$580,000
For more information regarding the value of a property, please contact us for a free consultation.
6695 HOLLY WOODS ROAD Sherwood, MD 21665
3 Beds
3 Baths
2,251 SqFt
Key Details
Sold Price $580,000
Property Type Single Family Home
Sub Type Detached
Listing Status Sold
Purchase Type For Sale
Square Footage 2,251 sqft
Price per Sqft $257
Subdivision Deep Harbor Farm
MLS Listing ID MDTA2009024
Sold Date 10/30/24
Style Cape Cod
Bedrooms 3
Full Baths 2
Half Baths 1
HOA Fees $14/ann
HOA Y/N Y
Abv Grd Liv Area 2,251
Originating Board BRIGHT
Year Built 2003
Annual Tax Amount $3,574
Tax Year 2024
Lot Size 2.000 Acres
Acres 2.0
Property Description
A gracious front porch welcomes you to this elegant easy living home with a bright, open feel and split floor plan. Custom built by West and Callahan on a “Larry James” design the quality of materials and finishes is evident. You will admire the beautiful wood floors, generous windows and vaulted ceilings defining the Great Room with its built-in cabinets flanking the wood-burning fireplace: the inviting breakfast area off the kitchen; the handsome dining room; and of course, the gourmet kitchen with granite countertops, double sink and loads of storage. The primary bedroom, served by two walk-in closets and bathroom with double vanities, looks out to the private back lawn. Of the secondary bedrooms, one is currently set up as an office, with adjacent screened porch. The homesite is around the corner from the community dock and kyak launch on Dun Cove – a significant amenity, providing access to Harris Creek, Broad Creek, the Choptank, and Chesapeake Bay beyond. You're a 12-minute drive to Saint Michaels and right next to idyllic Tilghman Island, with restaurants in both directions. Enjoy the photos, and plan your visit!
Location
State MD
County Talbot
Zoning R
Rooms
Other Rooms Living Room, Dining Room, Primary Bedroom, Bedroom 2, Bedroom 3, Kitchen
Main Level Bedrooms 3
Interior
Hot Water Electric
Heating Heat Pump(s)
Cooling Heat Pump(s)
Fireplaces Number 1
Fireplaces Type Fireplace - Glass Doors
Fireplace Y
Heat Source Electric
Exterior
Exterior Feature Deck(s), Screened
Parking Features Garage Door Opener
Garage Spaces 2.0
Utilities Available Cable TV Available
Water Access N
View Trees/Woods
Roof Type Asphalt
Accessibility None
Porch Deck(s), Screened
Attached Garage 2
Total Parking Spaces 2
Garage Y
Building
Story 1
Foundation Crawl Space
Sewer On Site Septic
Water Well
Architectural Style Cape Cod
Level or Stories 1
Additional Building Above Grade
Structure Type 9'+ Ceilings,Dry Wall
New Construction N
Schools
School District Talbot County Public Schools
Others
Pets Allowed Y
Senior Community No
Tax ID 05-191947
Ownership Fee Simple
SqFt Source Estimated
Special Listing Condition Standard
Pets Allowed No Pet Restrictions
Read Less
Want to know what your home might be worth? Contact us for a FREE valuation!

Our team is ready to help you sell your home for the highest possible price ASAP

Bought with Angela Pellerano Simonelli • Compass
GET MORE INFORMATION





