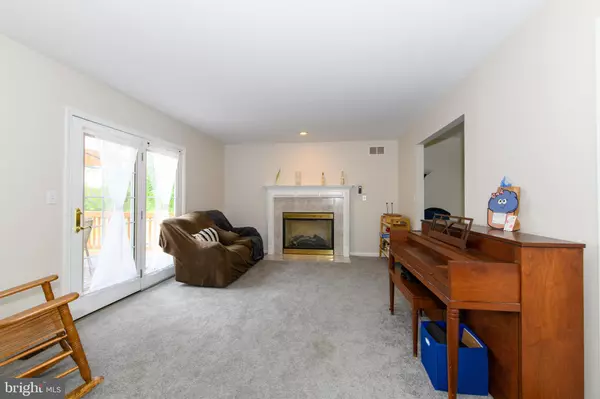$443,000
$443,000
For more information regarding the value of a property, please contact us for a free consultation.
2534 WILLIAMS RD Bath, PA 18014
4 Beds
3 Baths
1,820 SqFt
Key Details
Sold Price $443,000
Property Type Single Family Home
Sub Type Detached
Listing Status Sold
Purchase Type For Sale
Square Footage 1,820 sqft
Price per Sqft $243
Subdivision None Available
MLS Listing ID PANH2006314
Sold Date 10/30/24
Style Colonial
Bedrooms 4
Full Baths 2
Half Baths 1
HOA Y/N N
Abv Grd Liv Area 1,820
Originating Board BRIGHT
Year Built 2002
Annual Tax Amount $5,365
Tax Year 2022
Lot Size 1.340 Acres
Acres 1.34
Lot Dimensions 0.00 x 0.00
Property Description
Welcome to this meticulously maintained Colonial home, a true gem nestled in the highly sought-after Northampton School District. Built with care in 2002 by its original owners, this home has been lovingly cared for and is ready for its next chapter. As you approach this beautiful property, you’ll immediately appreciate the serene surroundings and expansive 1+ acre lot. Step inside to a freshly painted 1st floor and new carpeting. Enjoy gatherings with an open concept living room/kitchen area. Cozy up on the cold winter nights with the gas burning fireplace. There's a bonus room that can be used as a family room or an office. Upstairs you'll find the master bedroom with a generous walk in closet and en-suite bathroom. The 3 additional bedrooms provide plenty of room for family, or guests. Wait, there's more! Head downstairs to a full basement just waiting to store all your belongings. Or finish it off for an extension of living space. Don't forget to take advantage of the stunning sunrises and sunsets from your deck or patio, ideal for outdoor dining and leisure. This home’s location not only provides a tranquil setting but also convenient access to local amenities. Don’t miss out on this opportunity to own a lovingly maintained Colonial with exceptional outdoor spaces. Schedule your private showing today and envision your life in this beautiful home!
Location
State PA
County Northampton
Area Moore Twp (12420)
Zoning R
Rooms
Other Rooms Living Room, Dining Room, Primary Bedroom, Bedroom 2, Bedroom 3, Bedroom 4, Kitchen, Foyer, Bathroom 2, Primary Bathroom, Full Bath
Basement Full, Unfinished
Interior
Interior Features Ceiling Fan(s), Combination Kitchen/Living, Dining Area, Formal/Separate Dining Room, Kitchen - Eat-In, Kitchen - Island, Pantry, Water Treat System
Hot Water Electric
Heating Forced Air
Cooling Central A/C
Flooring Partially Carpeted, Vinyl, Wood, Ceramic Tile
Fireplaces Number 1
Fireplaces Type Gas/Propane
Equipment Dishwasher, Dryer, Washer, Water Heater, Water Conditioner - Owned, Refrigerator
Fireplace Y
Appliance Dishwasher, Dryer, Washer, Water Heater, Water Conditioner - Owned, Refrigerator
Heat Source Oil
Laundry Main Floor
Exterior
Parking Features Garage - Side Entry, Garage Door Opener
Garage Spaces 12.0
Water Access N
Roof Type Architectural Shingle
Accessibility None
Attached Garage 2
Total Parking Spaces 12
Garage Y
Building
Story 2
Foundation Permanent
Sewer On Site Septic
Water Well
Architectural Style Colonial
Level or Stories 2
Additional Building Above Grade, Below Grade
New Construction N
Schools
Elementary Schools Moore
Middle Schools Northampton Area Jr
High Schools Northampton Area
School District Northampton Area
Others
Pets Allowed Y
Senior Community No
Tax ID H5-5-2G-0520
Ownership Fee Simple
SqFt Source Assessor
Acceptable Financing Cash, Conventional, FHA, USDA, VA
Listing Terms Cash, Conventional, FHA, USDA, VA
Financing Cash,Conventional,FHA,USDA,VA
Special Listing Condition Standard
Pets Allowed No Pet Restrictions
Read Less
Want to know what your home might be worth? Contact us for a FREE valuation!

Our team is ready to help you sell your home for the highest possible price ASAP

Bought with Mary C Pappas • Redfin Corporation

GET MORE INFORMATION





