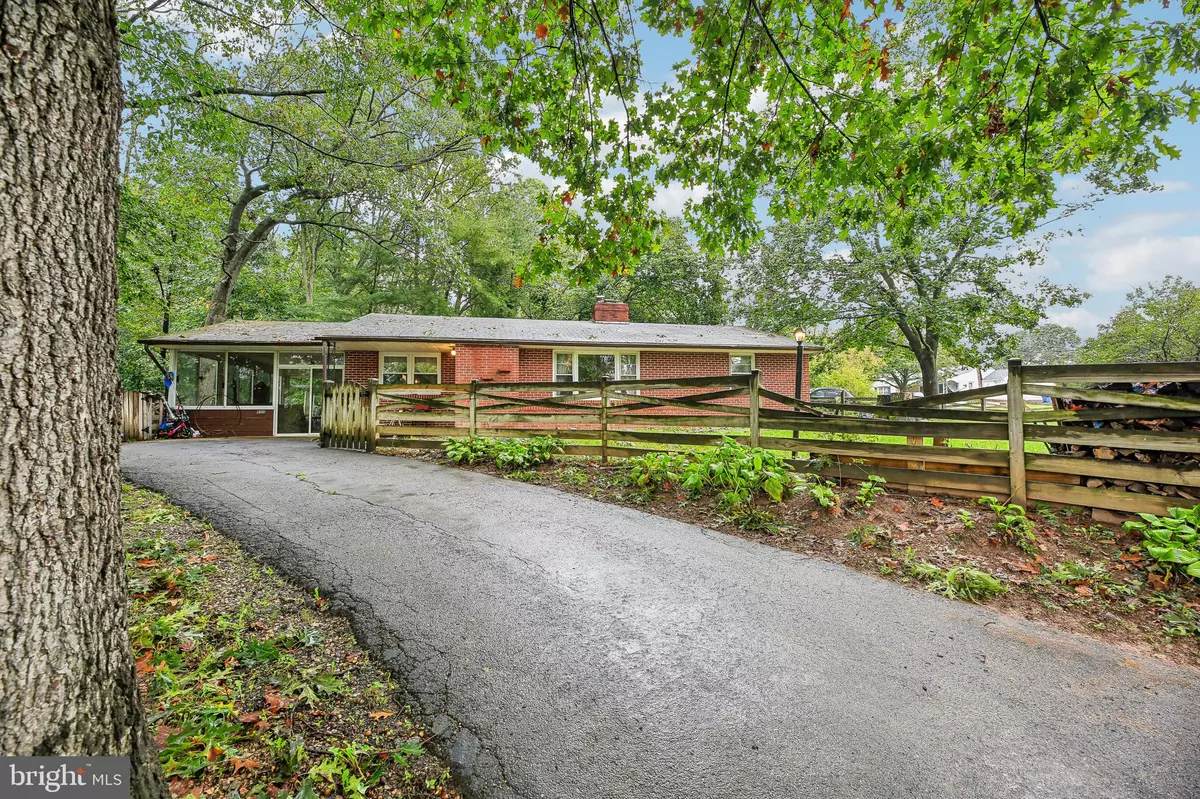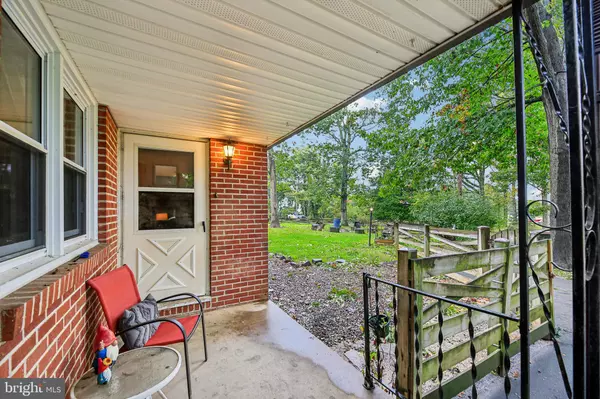$315,000
$299,000
5.4%For more information regarding the value of a property, please contact us for a free consultation.
4109 TURKEYFOOT RD Westminster, MD 21158
3 Beds
2 Baths
1,644 SqFt
Key Details
Sold Price $315,000
Property Type Single Family Home
Sub Type Detached
Listing Status Sold
Purchase Type For Sale
Square Footage 1,644 sqft
Price per Sqft $191
Subdivision Silver Run
MLS Listing ID MDCR2022708
Sold Date 10/29/24
Style Ranch/Rambler
Bedrooms 3
Full Baths 1
Half Baths 1
HOA Y/N N
Abv Grd Liv Area 1,244
Originating Board BRIGHT
Year Built 1962
Annual Tax Amount $2,943
Tax Year 2024
Lot Size 0.596 Acres
Acres 0.6
Property Description
*An Offer Deadline has been set for Sunday, October 6th at 8:00 PM. Please submit Highest and Best Offer, no Escalation Clauses. Welcome to 4109 Turkeyfoot Rd, a charming 3-bedroom, 1.5 -bath rancher nestled on a peaceful and private .6-acre lot in Westminster, MD. Offering 2,444 sq ft, this home is perfect for those seeking a quiet country lifestyle with plenty of potential.
Inside, you'll find low-maintenance LVP flooring throughout, providing a fresh, modern feel. The home features a 2014 furnace and tankless hot water heater for efficient living. With two driveways, there's plenty of parking space for guests and family alike.
The basement, while currently unfinished, has 2 by 4s all in place to hang sheet rock, rough-ins so you can build a bathroom. This gives you the opportunity to easily finish the space to your liking.
With a secluded location and plenty of privacy, this home is a hidden gem with lots of possibilities! Don't miss out on the chance to transform this rancher into your dream home!
Location
State MD
County Carroll
Zoning AGRIC
Rooms
Basement Partially Finished
Main Level Bedrooms 3
Interior
Interior Features Attic, Breakfast Area, Ceiling Fan(s), Dining Area, Entry Level Bedroom, Kitchen - Eat-In, Laundry Chute, Bathroom - Tub Shower, Carpet
Hot Water Electric
Heating Heat Pump(s)
Cooling Ceiling Fan(s), Central A/C
Flooring Carpet, Luxury Vinyl Plank, Ceramic Tile
Fireplaces Number 2
Equipment Cooktop, Dryer, Exhaust Fan, Oven - Wall, Refrigerator, Washer
Fireplace Y
Appliance Cooktop, Dryer, Exhaust Fan, Oven - Wall, Refrigerator, Washer
Heat Source Oil
Exterior
Exterior Feature Patio(s)
Water Access N
Accessibility None
Porch Patio(s)
Garage N
Building
Story 2
Foundation Block
Sewer Private Septic Tank
Water Well
Architectural Style Ranch/Rambler
Level or Stories 2
Additional Building Above Grade, Below Grade
Structure Type Brick,Dry Wall,Plaster Walls
New Construction N
Schools
School District Carroll County Public Schools
Others
Pets Allowed Y
Senior Community No
Tax ID 0703011941
Ownership Fee Simple
SqFt Source Assessor
Acceptable Financing Cash, Conventional, FHA, VA
Listing Terms Cash, Conventional, FHA, VA
Financing Cash,Conventional,FHA,VA
Special Listing Condition Standard
Pets Allowed No Pet Restrictions
Read Less
Want to know what your home might be worth? Contact us for a FREE valuation!

Our team is ready to help you sell your home for the highest possible price ASAP

Bought with Lee R. Tessier • EXP Realty, LLC
GET MORE INFORMATION





