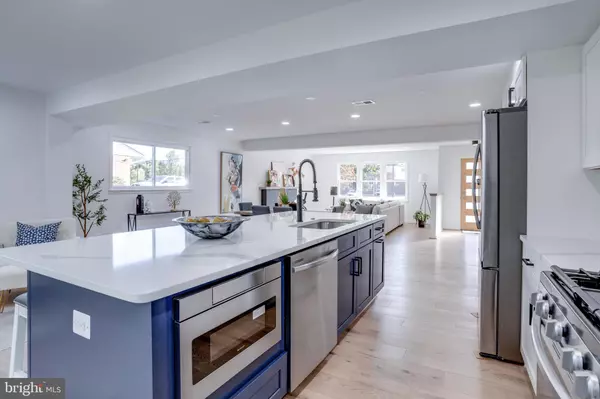$816,500
$784,888
4.0%For more information regarding the value of a property, please contact us for a free consultation.
5416 NUTTING DR Springfield, VA 22151
4 Beds
3 Baths
2,140 SqFt
Key Details
Sold Price $816,500
Property Type Single Family Home
Sub Type Detached
Listing Status Sold
Purchase Type For Sale
Square Footage 2,140 sqft
Price per Sqft $381
Subdivision Ravensworth
MLS Listing ID VAFX2203286
Sold Date 10/30/24
Style Craftsman
Bedrooms 4
Full Baths 3
HOA Y/N N
Abv Grd Liv Area 1,540
Originating Board BRIGHT
Year Built 1962
Annual Tax Amount $7,316
Tax Year 2024
Lot Size 0.252 Acres
Acres 0.25
Property Description
Ravensworth Farm Gem: Modernized Classic
Discover this beautifully renovated home nestled in the heart of Ravensworth Farm. Boasting a spacious open floor plan, this residence offers a perfect blend of modern comfort and classic charm. With 4 bedrooms and 3 full baths, there's ample room for family and guests. Enjoy the convenience of being just steps away from the serene 400-acre Lake Accotink Park, where you can indulge in outdoor activities like fishing, boating, and hiking.
Key Features:
- Renovated Interior: Freshly updated with modern finishes and amenities.
- Open Floor Plan: Create a seamless flow between living spaces.
- 4 Bedrooms, 3 Baths: Ample space for comfortable living and entertaining.
- Lake Accotink Proximity: Enjoy easy access to outdoor recreation and natural beauty.
- Prime Location: Nestled in the desirable Ravensworth Farm community.
Don't miss this opportunity to own a stunning home in one of the most sought-after neighborhoods in the area.
Location
State VA
County Fairfax
Zoning 130
Rooms
Other Rooms Living Room, Dining Room, Primary Bedroom, Bedroom 2, Bedroom 3, Bedroom 4, Family Room, Laundry, Primary Bathroom, Full Bath
Interior
Hot Water Natural Gas
Heating Forced Air
Cooling Central A/C
Fireplaces Number 1
Equipment Built-In Microwave, Dryer, Washer, Dishwasher, Disposal, Refrigerator, Icemaker, Stove
Fireplace Y
Appliance Built-In Microwave, Dryer, Washer, Dishwasher, Disposal, Refrigerator, Icemaker, Stove
Heat Source Natural Gas
Exterior
Exterior Feature Patio(s), Porch(es)
Garage Spaces 4.0
Fence Partially
Water Access N
Roof Type Shingle,Asphalt
Accessibility None
Porch Patio(s), Porch(es)
Total Parking Spaces 4
Garage N
Building
Story 3
Foundation Other
Sewer Public Sewer
Water Public
Architectural Style Craftsman
Level or Stories 3
Additional Building Above Grade, Below Grade
New Construction N
Schools
Elementary Schools Ravensworth
Middle Schools Lake Braddock Secondary School
High Schools Lake Braddock
School District Fairfax County Public Schools
Others
Senior Community No
Tax ID 0792 03170009
Ownership Fee Simple
SqFt Source Assessor
Special Listing Condition Standard
Read Less
Want to know what your home might be worth? Contact us for a FREE valuation!

Our team is ready to help you sell your home for the highest possible price ASAP

Bought with Erica Richardson • eXp Realty LLC

GET MORE INFORMATION





