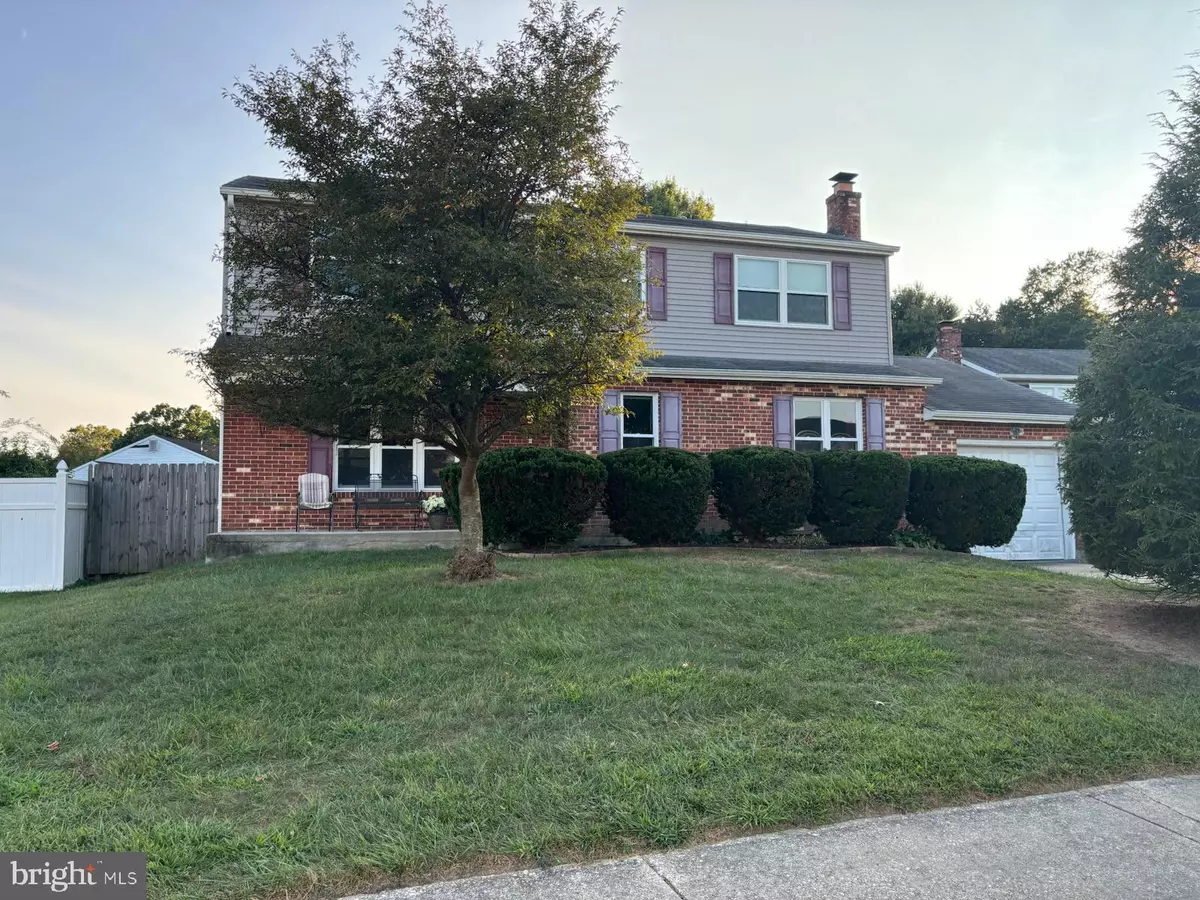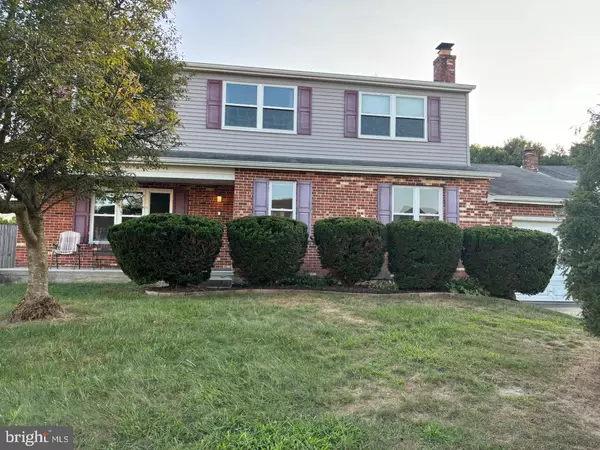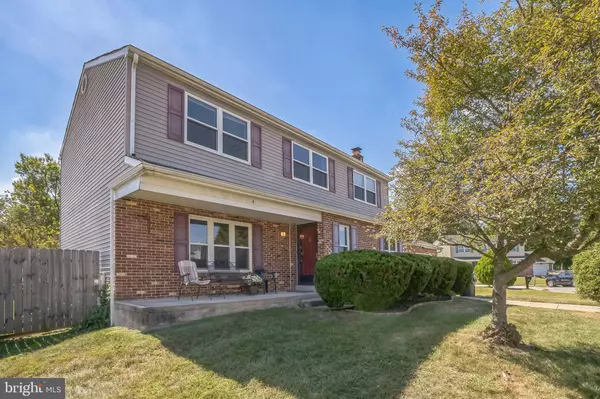$420,000
$415,000
1.2%For more information regarding the value of a property, please contact us for a free consultation.
4 DIANE CT Newark, DE 19702
4 Beds
4 Baths
2,394 SqFt
Key Details
Sold Price $420,000
Property Type Single Family Home
Sub Type Detached
Listing Status Sold
Purchase Type For Sale
Square Footage 2,394 sqft
Price per Sqft $175
Subdivision Salem Woods
MLS Listing ID DENC2067958
Sold Date 10/29/24
Style Colonial
Bedrooms 4
Full Baths 2
Half Baths 2
HOA Fees $7/ann
HOA Y/N Y
Abv Grd Liv Area 2,250
Originating Board BRIGHT
Year Built 1987
Annual Tax Amount $3,586
Tax Year 2022
Lot Size 8,712 Sqft
Acres 0.2
Lot Dimensions 61.20 x 133.90
Property Description
Welcome to this Salem Woods 4-bedroom, 2-bath colonial home nestled on a quiet cul-de-sac, offering the perfect blend of comfort and potential. This inviting residence boasts a large fenced-in yard, providing a private area for outdoor activities and relaxation.
Step inside to discover a spacious interior featuring LVT flooring throughout, combining style with durability. The large bedrooms provide ample space for your family’s needs, while the finished basement offers additional room for entertainment or creative endeavors.
Enjoy serene evenings on the screened porch, ideal for unwinding or hosting gatherings while enjoying the peaceful surroundings. Recent updates include a newer roof and newer windows, and updated HVAC, ensuring both efficiency and peace of mind.
While this home is in need of some TLC, it’s brimming with potential and awaits your personal touch to transform it into your dream space. Don’t miss the opportunity to make this house your home!
Location
State DE
County New Castle
Area Newark/Glasgow (30905)
Zoning NC6.5
Rooms
Other Rooms Living Room, Dining Room, Primary Bedroom, Bedroom 2, Bedroom 3, Kitchen, Family Room, Basement, Bedroom 1, Laundry, Screened Porch
Basement Partially Finished
Interior
Interior Features Kitchen - Eat-In, Kitchen - Island, Formal/Separate Dining Room, Family Room Off Kitchen, Combination Kitchen/Dining, Bathroom - Stall Shower
Hot Water Electric
Heating Heat Pump - Electric BackUp, Forced Air
Cooling Central A/C
Flooring Laminate Plank, Carpet
Fireplaces Number 1
Fireplaces Type Wood
Equipment Built-In Microwave, Disposal, Dishwasher, Dryer, Washer, Refrigerator, Oven/Range - Electric
Fireplace Y
Appliance Built-In Microwave, Disposal, Dishwasher, Dryer, Washer, Refrigerator, Oven/Range - Electric
Heat Source Electric
Laundry Lower Floor
Exterior
Parking Features Inside Access
Garage Spaces 2.0
Utilities Available Cable TV Available, Electric Available
Water Access N
Roof Type Architectural Shingle,Pitched
Accessibility None
Attached Garage 1
Total Parking Spaces 2
Garage Y
Building
Story 2
Foundation Concrete Perimeter
Sewer Public Sewer
Water Public
Architectural Style Colonial
Level or Stories 2
Additional Building Above Grade, Below Grade
New Construction N
Schools
School District Christina
Others
Pets Allowed Y
Senior Community No
Tax ID 09-040.20-017
Ownership Fee Simple
SqFt Source Assessor
Acceptable Financing Cash, Conventional
Horse Property N
Listing Terms Cash, Conventional
Financing Cash,Conventional
Special Listing Condition Standard
Pets Allowed No Pet Restrictions
Read Less
Want to know what your home might be worth? Contact us for a FREE valuation!

Our team is ready to help you sell your home for the highest possible price ASAP

Bought with Bryant Cuff • EXP Realty, LLC

GET MORE INFORMATION





