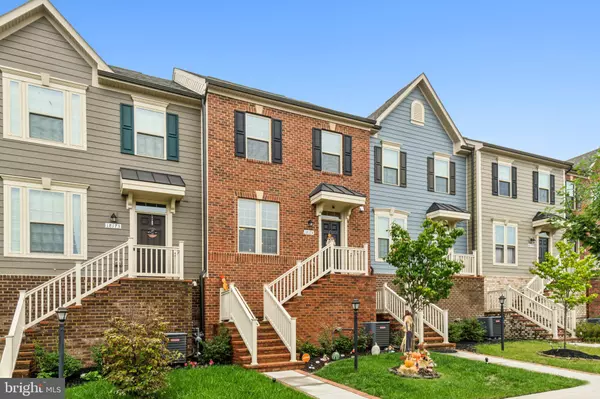$565,000
$574,990
1.7%For more information regarding the value of a property, please contact us for a free consultation.
18175 RED MULBERRY RD Dumfries, VA 22026
3 Beds
4 Baths
2,120 SqFt
Key Details
Sold Price $565,000
Property Type Townhouse
Sub Type Interior Row/Townhouse
Listing Status Sold
Purchase Type For Sale
Square Footage 2,120 sqft
Price per Sqft $266
Subdivision Potomac Shores
MLS Listing ID VAPW2080216
Sold Date 10/29/24
Style Colonial
Bedrooms 3
Full Baths 3
Half Baths 1
HOA Fees $200/mo
HOA Y/N Y
Abv Grd Liv Area 1,680
Originating Board BRIGHT
Year Built 2020
Annual Tax Amount $5,191
Tax Year 2024
Lot Size 1,890 Sqft
Acres 0.04
Property Description
NEW & IMPROVED PRICE! RUN, don't walk! The perfect combo of Location, Luxury & Lifestyle is available NOW! Welcome to 18175 Red Mulberry Rd....this light-filled modern & open floorplan with over 2,100 square feet is perfect for entertaining! This luxury townhome shows like a Model, so get ready to be impressed. Gorgeous LVP floors on the entire main level add a touch of class. Your new home is beautifully appointed with Modern decorator touches and loaded with UPGRADES across all 3 levels, to include: Full Brick Front! Hardwood Stairs lead to Upper level! Primary Suite with trey ceilings, huge walk-in closet, and Spa Bath with Soaking Tub, Shower & Dual vanities! 3 Full Baths & 1 Half Bath! Upgraded Kitchen Design package with 9-foot Granite Island & Custom Pendant lights. Espresso Cabinetry & Stainless steel appliances! Built-in Coffee/Drink Bar with extra cabinetry & storage. Craftsman Crown Molding package. Rear-load 2-car garage. Deck off the kitchen. Lower level features a spacious Flex/Rec room with French Doors, Full Bath & storage, with easy access to your garage. Come tour this Home before it's gone! YOU WILL LOVE the abundance of activities that the community has to offer: 4 pools, onsite Restaurant, Bar & Golf Club, 2 State-of-the-Art Gyms, Jack Nicklaus Golf Course, multiple jogging trails, Ali Krieger Sports Complex, Community Garden, Basketball courts and so much more! Conveniently located just minutes to I-95, Rt. 1, Town of Quantico, Stonebridge Town Center, Potomac Mills, Restaurants & more! FUTURE VRE STATION & TOWN CENTER Approved, Planned & Under Development! Make this home yours and enjoy the resort lifestyle Potomac Shores has to offer!
Location
State VA
County Prince William
Zoning PMR
Rooms
Basement Connecting Stairway, Fully Finished
Interior
Hot Water Natural Gas
Heating Forced Air
Cooling Central A/C
Flooring Carpet, Luxury Vinyl Plank, Tile/Brick
Fireplace N
Heat Source Natural Gas
Exterior
Parking Features Garage - Rear Entry
Garage Spaces 4.0
Water Access N
Accessibility None
Attached Garage 2
Total Parking Spaces 4
Garage Y
Building
Story 2
Foundation Permanent
Sewer Private Sewer
Water Public
Architectural Style Colonial
Level or Stories 2
Additional Building Above Grade, Below Grade
New Construction N
Schools
Elementary Schools Covington-Harper
Middle Schools Potomac Shores
High Schools Potomac
School District Prince William County Public Schools
Others
Pets Allowed N
Senior Community No
Tax ID 8388-18-7066
Ownership Fee Simple
SqFt Source Assessor
Special Listing Condition Standard
Read Less
Want to know what your home might be worth? Contact us for a FREE valuation!

Our team is ready to help you sell your home for the highest possible price ASAP

Bought with Andres A Serafini • RLAH @properties
GET MORE INFORMATION





