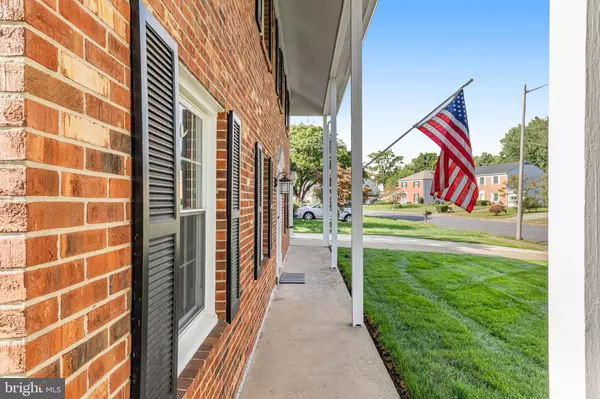$783,588
$755,000
3.8%For more information regarding the value of a property, please contact us for a free consultation.
13555 TABSCOTT DR Chantilly, VA 20151
5 Beds
3 Baths
2,320 SqFt
Key Details
Sold Price $783,588
Property Type Single Family Home
Sub Type Detached
Listing Status Sold
Purchase Type For Sale
Square Footage 2,320 sqft
Price per Sqft $337
Subdivision Brookfield
MLS Listing ID VAFX2202524
Sold Date 10/28/24
Style Colonial
Bedrooms 5
Full Baths 2
Half Baths 1
HOA Y/N N
Abv Grd Liv Area 2,320
Originating Board BRIGHT
Year Built 1974
Annual Tax Amount $6,752
Tax Year 2024
Lot Size 0.252 Acres
Acres 0.25
Property Description
Welcome Home! Beautifully Updated and stunning 5-bedroom, 2.5-bath brick front single-family home that offers both comfort and style. Step inside to find sparkling hardwood floors (2021) on the main level and abundant natural light throughout. The Dining room is large and ideal for hosting family and friends. The Family room is spacious, light filled with new windows on all three sides (2024), overlooking a private, beautiful green backyard, offering a perfect space for relaxation and is truly one of a kind. The den/library with plantation shutters and custom built-ins makes an elegant office space. The kitchen was tastefully remodeled in 2021, featuring white cabinets with great storage throughout, white quartz countertops, marble backsplash, stainless steel appliances, including a Bosch dishwasher, vented hood, wine refrigerator, a large kitchen island, and a cozy breakfast nook with a fireplace. Upstairs, the large primary bedroom with a renovated en-suite bathroom (2021) features double vanities and a huge shower with glass enclosure. The four secondary bedrooms are equally spacious and share a remodeled full hall bath, with bathtub and glass doors. Multiple updates throughout, include an architectural shingle roof (2018), new windows, a new patio door, and a new water heater (2024). The main level also includes a convenient mudroom, laundry room with ceramic tile floors. Enjoy the large flat yard and a new tall fence (2023) plenty of privacy and space for outdoor enjoyment. The home has a one-car attached garage and a long, wide driveway for additional parking. This home is perfect for those who need extra space and is truly move in ready! Located in the highly ranked Chantilly High School pyramid and conveniently close to shopping, dining and major transportation routes, Route 50, I- 66, Dulles Airport. This home is a must-see! Pictures coming soon
Location
State VA
County Fairfax
Zoning 130
Rooms
Other Rooms Dining Room, Primary Bedroom, Bedroom 2, Bedroom 3, Bedroom 4, Bedroom 5, Kitchen, Family Room, Library, Foyer, Breakfast Room, Mud Room, Primary Bathroom, Full Bath, Half Bath
Interior
Interior Features Built-Ins, Carpet, Ceiling Fan(s), Dining Area, Family Room Off Kitchen, Floor Plan - Open, Kitchen - Eat-In, Kitchen - Island, Primary Bath(s), Recessed Lighting, Upgraded Countertops, Wood Floors, Window Treatments
Hot Water Electric
Heating Heat Pump(s)
Cooling Ceiling Fan(s), Heat Pump(s)
Flooring Ceramic Tile, Hardwood, Carpet
Fireplaces Number 1
Fireplaces Type Electric
Equipment Built-In Microwave, Dryer, Dishwasher, Disposal, Exhaust Fan, Icemaker, Oven/Range - Electric, Refrigerator, Stove, Stainless Steel Appliances, Washer
Fireplace Y
Appliance Built-In Microwave, Dryer, Dishwasher, Disposal, Exhaust Fan, Icemaker, Oven/Range - Electric, Refrigerator, Stove, Stainless Steel Appliances, Washer
Heat Source Electric
Laundry Main Floor
Exterior
Exterior Feature Patio(s)
Parking Features Garage - Front Entry, Garage Door Opener
Garage Spaces 1.0
Fence Wood, Fully, Rear, Chain Link
Water Access N
Accessibility Other
Porch Patio(s)
Attached Garage 1
Total Parking Spaces 1
Garage Y
Building
Lot Description Landscaping
Story 2
Foundation Other
Sewer Public Sewer
Water Public
Architectural Style Colonial
Level or Stories 2
Additional Building Above Grade, Below Grade
New Construction N
Schools
School District Fairfax County Public Schools
Others
Senior Community No
Tax ID 0451 02 0651A
Ownership Fee Simple
SqFt Source Assessor
Special Listing Condition Standard
Read Less
Want to know what your home might be worth? Contact us for a FREE valuation!

Our team is ready to help you sell your home for the highest possible price ASAP

Bought with Timothy Carl Brockhoff • CENTURY 21 New Millennium

GET MORE INFORMATION





