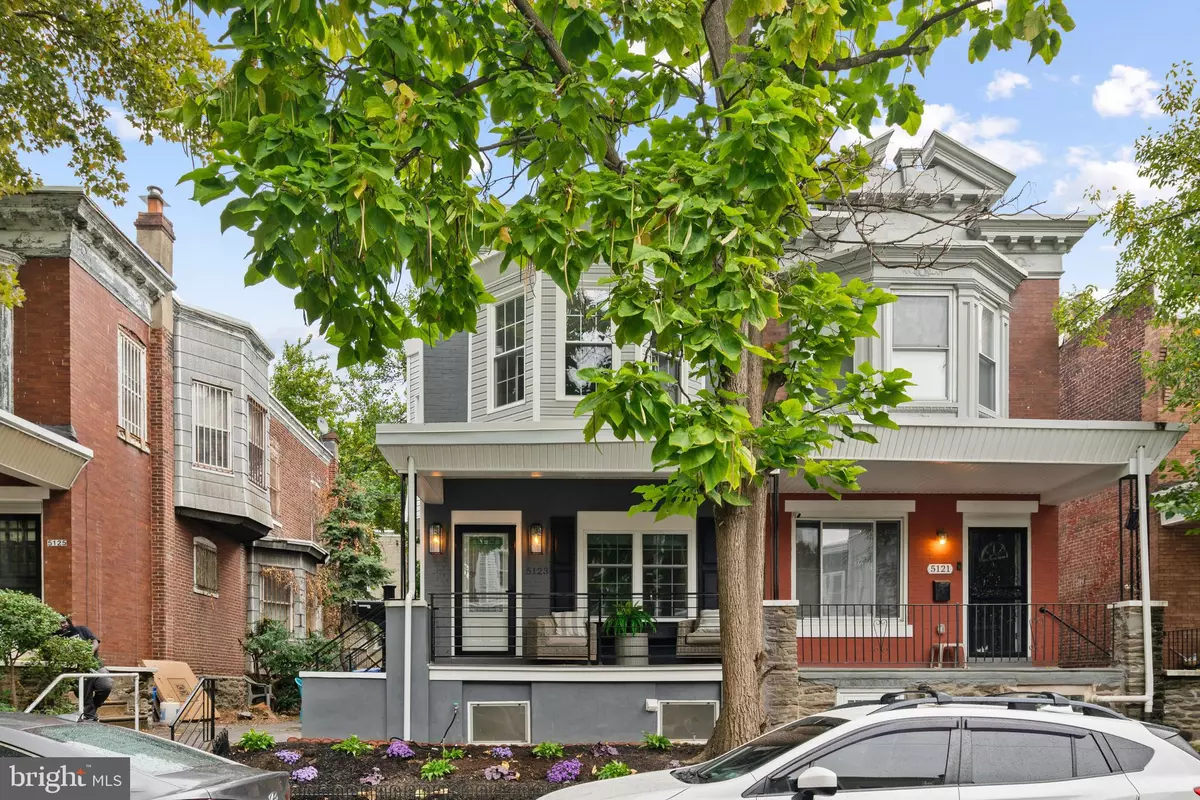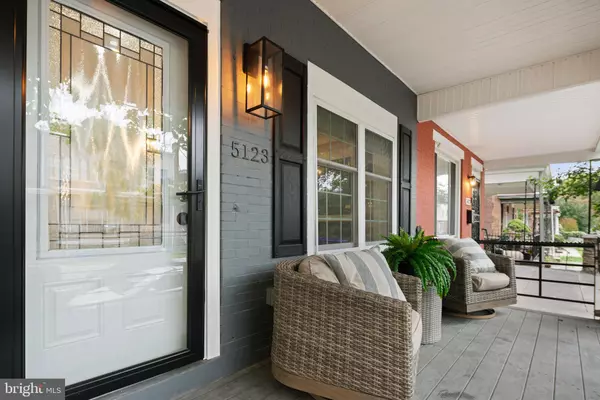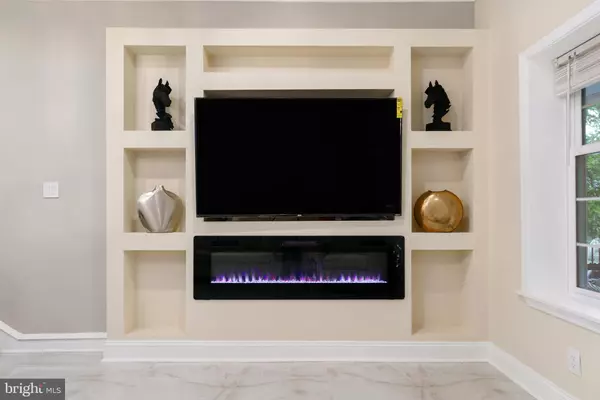$305,000
$290,000
5.2%For more information regarding the value of a property, please contact us for a free consultation.
5123 N MARVINE ST Philadelphia, PA 19141
4 Beds
3 Baths
1,700 SqFt
Key Details
Sold Price $305,000
Property Type Single Family Home
Sub Type Twin/Semi-Detached
Listing Status Sold
Purchase Type For Sale
Square Footage 1,700 sqft
Price per Sqft $179
Subdivision Logan
MLS Listing ID PAPH2400236
Sold Date 11/15/24
Style Straight Thru,Traditional
Bedrooms 4
Full Baths 2
Half Baths 1
HOA Y/N N
Abv Grd Liv Area 1,700
Originating Board BRIGHT
Year Built 1935
Annual Tax Amount $2,112
Tax Year 2024
Lot Size 2,163 Sqft
Acres 0.05
Lot Dimensions 25.00 x 87.00
Property Description
Welcome to this beautifully designed and fully renovated twin home, where luxury meets modern convenience. The first floor greets you with stunning marble flooring, setting the tone for the high-end finishes found throughout the home. The living room, centered around a gas fireplace, features built-in shelves, a flat-panel TV, and exquisite fixtures that create a warm and inviting atmosphere.
The contemporary kitchen is a chef’s dream, boasting a sleek waterfall island, a retractable wall-mount pot filler, a touchless kitchen range hood, and a smart refrigerator with a TV and large touchscreen. This kitchen is fully equipped with a pantry, a wine pantry, and everything you need for both everyday living and entertaining. Outdoor living is just as impressive with a rear deck featuring a propane fire pit, and a charming front porch, perfect for relaxing or hosting guests.
This four bedroom home includes two full bathrooms and one-half bathroom, all thoughtfully designed with the latest smart technologies. The primary bathroom features a smart bidet toilet, lighted mirrors, rainfall showerheads, and jet sprays for a spa-like experience. The second full bathroom is a luxurious 4-piece suite with a jacuzzi tub and separate shower. The finished basement provides additional living space with a convenient half bathroom.
For the ultimate convenience, all appliances and stylish furniture are included with a full-price offer, making this home move-in ready. Experience the perfect blend of luxury, technology, and style in this meticulously renovated twin home. Please contact co-listing agent for further information and questions.
Location
State PA
County Philadelphia
Area 19141 (19141)
Zoning RSA3
Rooms
Basement Fully Finished
Main Level Bedrooms 4
Interior
Hot Water Electric
Cooling Central A/C
Fireplace N
Heat Source Natural Gas
Laundry Basement
Exterior
Water Access N
Accessibility None
Garage N
Building
Story 2
Foundation Slab, Stone
Sewer Public Septic
Water Public
Architectural Style Straight Thru, Traditional
Level or Stories 2
Additional Building Above Grade, Below Grade
New Construction N
Schools
School District The School District Of Philadelphia
Others
Senior Community No
Tax ID 493084800
Ownership Fee Simple
SqFt Source Assessor
Acceptable Financing Cash, FHA, Conventional, VA
Listing Terms Cash, FHA, Conventional, VA
Financing Cash,FHA,Conventional,VA
Special Listing Condition Standard
Read Less
Want to know what your home might be worth? Contact us for a FREE valuation!

Our team is ready to help you sell your home for the highest possible price ASAP

Bought with dezaree A primo • Empower Real Estate, LLC

GET MORE INFORMATION





