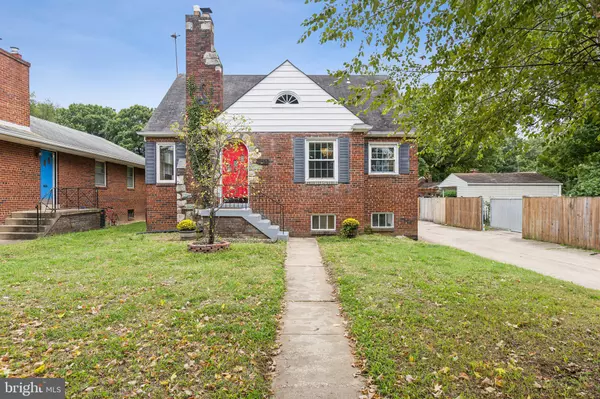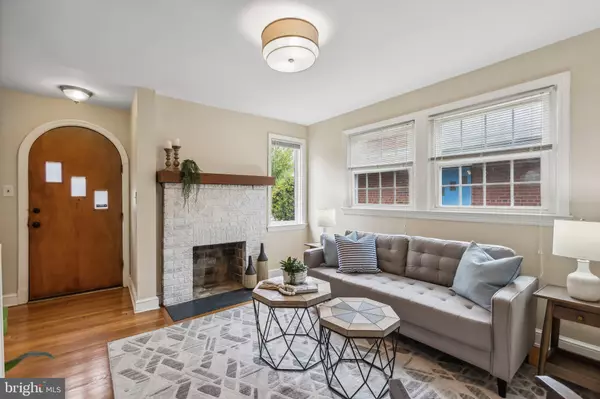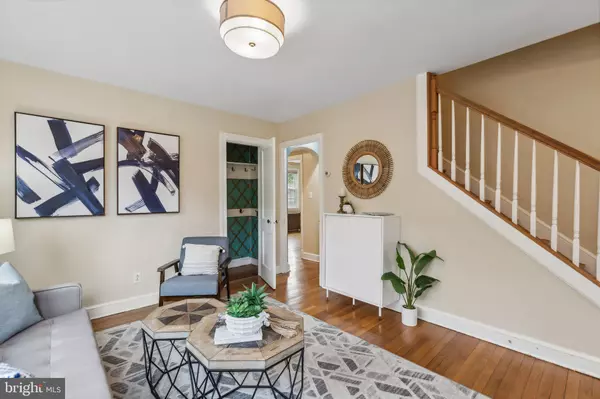$565,000
$545,000
3.7%For more information regarding the value of a property, please contact us for a free consultation.
4013 MEADE ST NE Washington, DC 20019
4 Beds
3 Baths
2,074 SqFt
Key Details
Sold Price $565,000
Property Type Single Family Home
Sub Type Detached
Listing Status Sold
Purchase Type For Sale
Square Footage 2,074 sqft
Price per Sqft $272
Subdivision Eastland Gardens
MLS Listing ID DCDC2160990
Sold Date 10/25/24
Style Cape Cod
Bedrooms 4
Full Baths 3
HOA Y/N N
Abv Grd Liv Area 1,347
Originating Board BRIGHT
Year Built 1953
Annual Tax Amount $3,034
Tax Year 2023
Lot Size 5,586 Sqft
Acres 0.13
Property Description
** Sellers kindly ask for offers by 4pm on Tuesday** Welcome to this charming updated cape cod, surrounded by nature with parks and trails in the sought-after Eastland Gardens, one of DC's Best hidden secret neighborhoods! Step in and be greeted by a lovely living room adorned with beautiful refinished hardwood floors and a decorative brick fireplace that adds a touch of coziness. The updated open kitchen boasts ample cabinet storage, new light fixtures, high-end stainless steel appliances including a gas range with dual door flex, zephyr range hood, built-in microwave, dishwasher, fridge with ice maker and water dispenser plus flex french door panels. The breakfast bar/island with butcher block counter offers more entertainment and dining space, and the custom dining area has built-in benches with storage. The main level also offers 2 bedrooms, one updated bathroom with walk-in shower and extra storage, and a mudroom that has multiple uses and leads to the backyard. Upstairs you'll find two bedrooms and one updated full bathroom with a soaking tub, including a great primary bedroom space with two large closets. The fully finished basement is versatile, offering a laundry room with sink and counters, utility/storage room, one fully updated bathroom, and a large rec room/in-law suite/den with luxury vinyl flooring, recessed lights, and access to the backyard.
Outside, you'll find a front lawn and a large fenced backyard, perfect for gardening, entertaining, so many possibilities to make it your own private oasis. The detached garage/large shed adds convenience and extra storage space. New HVAC (2023).
Located in a great NE spot just off 295, this home is perfect for commuters, less than one mile to 2 Metro stations, bus routes, easy access to Capitol Hill. Enjoy the vibrant nightlife and dining options of the H St NE corridor, and more shopping in Maryland just a short distance away. Nature and outdoor enthusiasts will love being steps to the Kenilworth Park, Botanical and Aquatic Gardens, the Anacostia Riverwalk Trail, tennis/handball wall court, outdoor track, acres of parkland/greenspace, neighborhood pool, playground, the new Kenilworth Rec center with one of the city's largest fitness centers and a kitchen where they have have cooking/meal prep/nutrition classes. There is even a proposed bridge to the National Arboretum. Conveniently close to grocery stores such as Safeway and a quick drive to Langston Golf course/driving range, and Dakota Crossing for additional shopping needs.
Location
State DC
County Washington
Zoning R
Rooms
Other Rooms Living Room, Dining Room, Kitchen, Laundry, Mud Room, Recreation Room, Utility Room
Basement Connecting Stairway, Rear Entrance, Full, Improved, Interior Access, Outside Entrance, Windows
Main Level Bedrooms 2
Interior
Interior Features Bathroom - Walk-In Shower, Ceiling Fan(s), Combination Kitchen/Dining, Dining Area, Entry Level Bedroom, Kitchen - Eat-In, Kitchen - Gourmet, Kitchen - Island, Kitchen - Table Space, Pantry, Recessed Lighting, Upgraded Countertops, Walk-in Closet(s), Window Treatments, Wood Floors
Hot Water Natural Gas
Heating Forced Air
Cooling Central A/C
Flooring Hardwood
Fireplaces Number 1
Equipment Built-In Microwave, Dishwasher, Disposal, Dryer, Exhaust Fan, Icemaker, Oven/Range - Gas, Refrigerator, Stainless Steel Appliances, Washer
Fireplace Y
Appliance Built-In Microwave, Dishwasher, Disposal, Dryer, Exhaust Fan, Icemaker, Oven/Range - Gas, Refrigerator, Stainless Steel Appliances, Washer
Heat Source Natural Gas
Laundry Basement
Exterior
Fence Rear, Fully
Water Access N
Accessibility None
Garage N
Building
Lot Description Front Yard, Rear Yard
Story 3
Foundation Brick/Mortar
Sewer Public Sewer
Water Public
Architectural Style Cape Cod
Level or Stories 3
Additional Building Above Grade, Below Grade
New Construction N
Schools
School District District Of Columbia Public Schools
Others
Senior Community No
Tax ID 5072//0828
Ownership Fee Simple
SqFt Source Assessor
Acceptable Financing Cash, Conventional, FHA, VA, Other
Listing Terms Cash, Conventional, FHA, VA, Other
Financing Cash,Conventional,FHA,VA,Other
Special Listing Condition Standard
Read Less
Want to know what your home might be worth? Contact us for a FREE valuation!

Our team is ready to help you sell your home for the highest possible price ASAP

Bought with Tara M. Williams • RE/MAX Elegance
GET MORE INFORMATION





