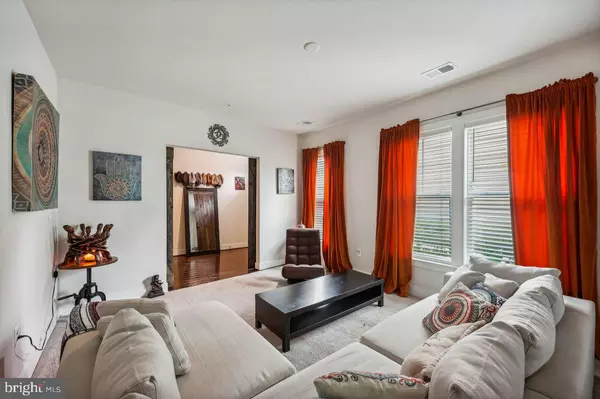$623,000
$623,000
For more information regarding the value of a property, please contact us for a free consultation.
20348 PEACEMAKER DR Germantown, MD 20874
3 Beds
3 Baths
2,456 SqFt
Key Details
Sold Price $623,000
Property Type Townhouse
Sub Type Interior Row/Townhouse
Listing Status Sold
Purchase Type For Sale
Square Footage 2,456 sqft
Price per Sqft $253
Subdivision Cloverleaf Center
MLS Listing ID MDMC2142834
Sold Date 10/25/24
Style Colonial
Bedrooms 3
Full Baths 2
Half Baths 1
HOA Fees $124/mo
HOA Y/N Y
Abv Grd Liv Area 1,978
Originating Board BRIGHT
Year Built 2019
Annual Tax Amount $356
Tax Year 2024
Lot Size 1,488 Sqft
Acres 0.03
Property Description
COME WITH YOUR BEST OFFER! 3% ASSUMABLE MORTGAGE AVAILABLE!! Enjoy this contemporary and impressive 3 level townhome; walking distance to restaurants and shopping located in the distinguished "Clover Leaf Center" subdivision of Germantown. As you enter this exceptional three-bedroom, two full/1 half-bath Pulte home, you will quickly notice the dark rich flooring that flow to the stairs leading you to the main level. This home features 9-foot ceilings, which creates a bold statement in both the gourmet kitchen and great room. This well-equipped kitchen shows off its massive granite kitchen island with adjacent granite counter tops; the backsplash and stunning cabinetry flank the stainless-steel appliances to include an attractive built-in wall oven and microwave. The extended gourmet cabinetry flows well to include an abundance of cabinets above and below and adds to that perfect culinary feel. The great room includes a large wall with decorative white wall panels which is unique to this property. Upstairs there is an owner's suite with a private bath and walk-in closet; two additional bedrooms; an additional full bath; and laundry room (washer and dryer are included). Points of interest include: Clarksburg Outlets; Top Golf within walking distance; Fitness Facilities; and Restaurants. Easy access to Shady Grove Metro; ICC-200; I-270; I-95; I-70 and 495.
PLEASE REMOVE SHOES OR WEAR BOOTIES PROVIDED.
Location
State MD
County Montgomery
Zoning CR2.0
Interior
Interior Features Ceiling Fan(s), Dining Area, Kitchen - Island, Pantry, Wood Floors, Carpet, Chair Railings, Crown Moldings, Entry Level Bedroom, Family Room Off Kitchen, Kitchen - Gourmet, Primary Bath(s), Recessed Lighting, Upgraded Countertops, Walk-in Closet(s), Sprinkler System
Hot Water Natural Gas
Heating Forced Air
Cooling Central A/C
Flooring Hardwood
Equipment Dishwasher, Disposal, Washer, Dryer, Oven/Range - Gas, Built-In Microwave, Built-In Range, Exhaust Fan, Oven - Self Cleaning, Oven - Wall, Range Hood, Refrigerator, Stove, Stainless Steel Appliances, Water Heater
Fireplace N
Window Features Double Hung,Double Pane,Energy Efficient
Appliance Dishwasher, Disposal, Washer, Dryer, Oven/Range - Gas, Built-In Microwave, Built-In Range, Exhaust Fan, Oven - Self Cleaning, Oven - Wall, Range Hood, Refrigerator, Stove, Stainless Steel Appliances, Water Heater
Heat Source Natural Gas
Laundry Dryer In Unit, Washer In Unit, Upper Floor
Exterior
Exterior Feature Deck(s)
Parking Features Garage - Rear Entry, Garage Door Opener
Garage Spaces 2.0
Utilities Available Natural Gas Available, Water Available, Electric Available, Sewer Available
Amenities Available Basketball Courts, Common Grounds, Jog/Walk Path, Tot Lots/Playground, Bike Trail
Water Access N
Accessibility Level Entry - Main, Low Pile Carpeting
Porch Deck(s)
Attached Garage 2
Total Parking Spaces 2
Garage Y
Building
Lot Description Front Yard, Landscaping, Level
Story 3
Foundation Permanent, Slab
Sewer Public Sewer
Water Public
Architectural Style Colonial
Level or Stories 3
Additional Building Above Grade, Below Grade
Structure Type 9'+ Ceilings,Dry Wall,Paneled Walls
New Construction N
Schools
Elementary Schools Waters Landing
Middle Schools Martin Luther King Jr.
High Schools Seneca Valley
School District Montgomery County Public Schools
Others
Pets Allowed Y
HOA Fee Include Common Area Maintenance,Lawn Maintenance,Road Maintenance,Snow Removal,Trash
Senior Community No
Tax ID 160203804360
Ownership Fee Simple
SqFt Source Assessor
Security Features Main Entrance Lock,Smoke Detector
Acceptable Financing Cash, Conventional
Horse Property N
Listing Terms Cash, Conventional
Financing Cash,Conventional
Special Listing Condition Standard
Pets Allowed Cats OK, Dogs OK
Read Less
Want to know what your home might be worth? Contact us for a FREE valuation!

Our team is ready to help you sell your home for the highest possible price ASAP

Bought with Brajesh Maharjan • Ghimire Homes

GET MORE INFORMATION





