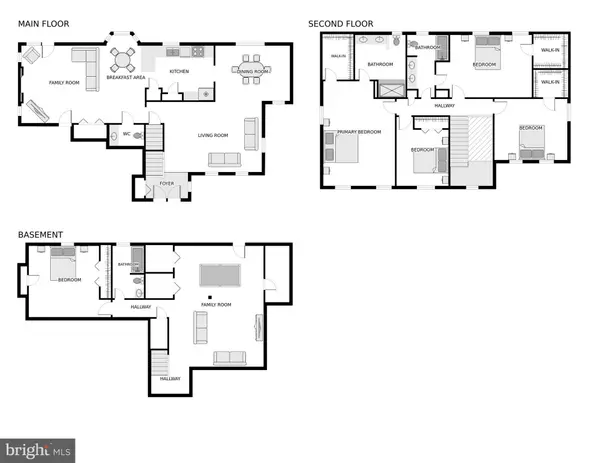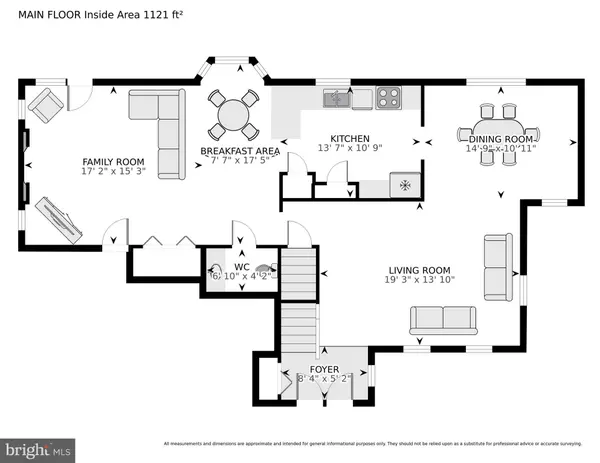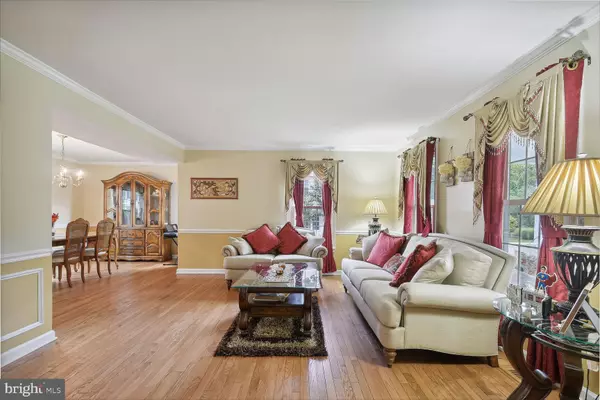$920,000
$970,000
5.2%For more information regarding the value of a property, please contact us for a free consultation.
13520 SPRINGHAVEN DR Fairfax, VA 22033
4 Beds
4 Baths
3,104 SqFt
Key Details
Sold Price $920,000
Property Type Single Family Home
Sub Type Detached
Listing Status Sold
Purchase Type For Sale
Square Footage 3,104 sqft
Price per Sqft $296
Subdivision Franklin Glen
MLS Listing ID VAFX2197756
Sold Date 10/23/24
Style Colonial
Bedrooms 4
Full Baths 3
Half Baths 1
HOA Fees $93/qua
HOA Y/N Y
Abv Grd Liv Area 2,354
Originating Board BRIGHT
Year Built 1987
Annual Tax Amount $10,291
Tax Year 2024
Lot Size 8,921 Sqft
Acres 0.2
Property Description
Welcome to this beautifully renovated and rarely available Dogwood model in the highly desirable Franklin Glen community in Fairfax. This impeccably maintained home combines contemporary style with classic elegance. Located near a wide array of shops, dining options, and entertainment venues, it also offers convenient access for commuters.
The home features several significant upgrades, including a fully remodeled kitchen completed in 2022, showcasing brand-new cabinets, elegant quartzite countertops, and top-of-the-line stainless steel appliances. The main level has finished stunning hardwood floors and a stylishly updated powder room in 2023, while the lower level received durable LVP flooring in 2024. Additional upgrades include a repaved driveway in 2022, a sleek quartz fireplace surround added in 2023, a Tesla charger installed the same year and a fresh coat of paint throughout the home.
The main level of this exquisite home offers spacious living and dining rooms, perfect for entertaining. The modern kitchen seamlessly connects to the breakfast area and family room, which features a charming wood-burning fireplace with a quartz surround. The open floor plan allows for effortless flow between the dining, kitchen, breakfast, and family rooms. Additional conveniences on the main level include an updated powder room, laundry facilities, a walk-in pantry with a spice pantry, and direct access to the deck and expansive rear yard.
Upstairs, you'll find four spacious bedrooms and two full baths. The master bedroom boasts a generously sized closet, and the bathroom features a beautiful skylight. The other bedrooms offer large walk-in closets for added convenience. The finished walk-up basement includes a den, an updated and spacious rec room/game room, and a dedicated storage room.
The Franklin Glen HOA offers an array of amenities, including a community pool, basketball and soccer fields, tennis courts, tot lots, walking/biking trails, an active swim team, and more. With easy access to major commuting routes (Rt. 50, 28, Fairfax Co. Pkwy, Toll Road), and minutes from shopping, restaurants, schools, and parks, this home is ideally located. Served by Lees Corner Elementary, Franklin Middle, and Chantilly High School. Don’t miss the chance to make this stunning property your new home—schedule a tour today!
Location
State VA
County Fairfax
Zoning 150
Rooms
Basement Full
Main Level Bedrooms 4
Interior
Interior Features Dining Area, Kitchen - Table Space, Wood Floors, Primary Bath(s), Built-Ins, Upgraded Countertops, Floor Plan - Open
Hot Water Natural Gas
Heating Heat Pump(s)
Cooling Central A/C
Fireplaces Number 1
Equipment Washer/Dryer Hookups Only, Disposal, Dishwasher, Dryer, Washer, Oven/Range - Electric, Exhaust Fan, Microwave, Icemaker
Fireplace Y
Appliance Washer/Dryer Hookups Only, Disposal, Dishwasher, Dryer, Washer, Oven/Range - Electric, Exhaust Fan, Microwave, Icemaker
Heat Source Natural Gas
Laundry Has Laundry
Exterior
Parking Features Garage - Front Entry, Garage Door Opener
Garage Spaces 2.0
Amenities Available Basketball Courts, Common Grounds, Jog/Walk Path, Pool - Outdoor, Soccer Field, Tennis Courts, Tot Lots/Playground
Water Access N
Roof Type Asphalt
Accessibility None
Attached Garage 2
Total Parking Spaces 2
Garage Y
Building
Story 3
Foundation Other
Sewer Public Sewer
Water Public
Architectural Style Colonial
Level or Stories 3
Additional Building Above Grade, Below Grade
New Construction N
Schools
School District Fairfax County Public Schools
Others
Pets Allowed N
HOA Fee Include Common Area Maintenance,Management,Pool(s),Road Maintenance,Snow Removal,Trash
Senior Community No
Tax ID 0353 05 0002
Ownership Fee Simple
SqFt Source Assessor
Acceptable Financing FHA, Cash, Conventional, Exchange
Listing Terms FHA, Cash, Conventional, Exchange
Financing FHA,Cash,Conventional,Exchange
Special Listing Condition Standard
Read Less
Want to know what your home might be worth? Contact us for a FREE valuation!

Our team is ready to help you sell your home for the highest possible price ASAP

Bought with Ram Kumar Mishra • Spring Hill Real Estate, LLC.

GET MORE INFORMATION





