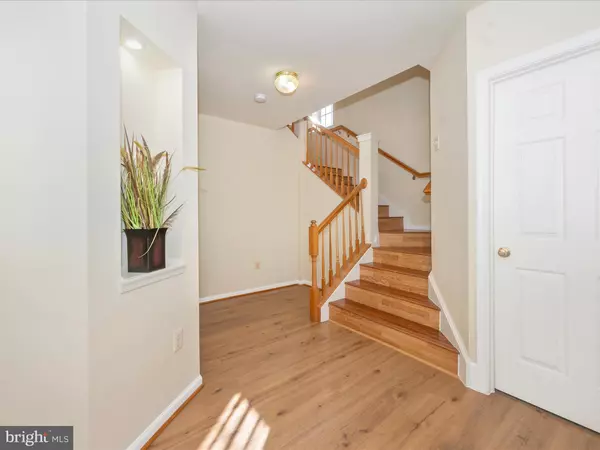$400,000
$399,999
For more information regarding the value of a property, please contact us for a free consultation.
536 EISENHOWER DR Frederick, MD 21703
3 Beds
3 Baths
1,888 SqFt
Key Details
Sold Price $400,000
Property Type Townhouse
Sub Type End of Row/Townhouse
Listing Status Sold
Purchase Type For Sale
Square Footage 1,888 sqft
Price per Sqft $211
Subdivision Overlook
MLS Listing ID MDFR2052160
Sold Date 10/25/24
Style Colonial
Bedrooms 3
Full Baths 3
HOA Fees $58/mo
HOA Y/N Y
Abv Grd Liv Area 1,888
Originating Board BRIGHT
Year Built 2001
Annual Tax Amount $5,548
Tax Year 2024
Lot Size 2,086 Sqft
Acres 0.05
Property Description
Welcome to this one-of-a-kind end-unit townhome in the sought-after community of Overlook. As you enter, you’ll be greeted by a welcoming foyer with a coat closet to your left and a utility room to your right. The hallway leads to a laundry area, and ample space for an beautiful mudroom, with garage access, and a door to the driveway. Upstairs, you’ll find a bright, open concept living space featuring a completely renovated kitchen with new granite countertops, stainless steel appliances, a gas stove, and a modern backsplash. The kitchen offers a versatile area perfect for adding a desk, a coffee or wine bar, or other creative touches. Abundant natural light fills the space through large windows, and the adjoining dining and living room is ideal for entertaining. Step out onto the deck for grilling and enjoying your favorite drink.
On the next level, you'll find two ensuites, each with its own full bathroom and walk-in closet. Linen closet in the hallway. The top level features an additional bedroom, also with a full bathroom.
The entire home has been freshly painted and features hardwood floors in the main living area and luxury vinyl plank (LVP) flooring on the other levels. NO CARPET ANYWHERE.
This home boasts a fantastic location, close to Dutch’s Daughter, numerous retail and dining options, and just minutes from major highways. Schedule your private showing before it’s too late!
Location
State MD
County Frederick
Zoning PND
Rooms
Other Rooms Living Room, Dining Room, Primary Bedroom, Bedroom 3, Kitchen, Laundry
Interior
Interior Features Primary Bath(s), Combination Dining/Living, Walk-in Closet(s), Wood Floors
Hot Water Electric
Heating Forced Air
Cooling Central A/C
Flooring Hardwood, Laminated, Luxury Vinyl Plank
Equipment Dishwasher, Disposal, Refrigerator, Water Heater, Washer, Dryer, Stove, Microwave, Stainless Steel Appliances
Fireplace N
Appliance Dishwasher, Disposal, Refrigerator, Water Heater, Washer, Dryer, Stove, Microwave, Stainless Steel Appliances
Heat Source Natural Gas
Exterior
Parking Features Garage - Rear Entry
Garage Spaces 2.0
Water Access N
View Garden/Lawn
Roof Type Architectural Shingle
Accessibility 2+ Access Exits
Attached Garage 1
Total Parking Spaces 2
Garage Y
Building
Story 4
Foundation Concrete Perimeter, Permanent
Sewer Public Sewer
Water Public
Architectural Style Colonial
Level or Stories 4
Additional Building Above Grade, Below Grade
New Construction N
Schools
School District Frederick County Public Schools
Others
Pets Allowed Y
Senior Community No
Tax ID 1102231158
Ownership Fee Simple
SqFt Source Assessor
Acceptable Financing Cash, Conventional, FHA, VA
Listing Terms Cash, Conventional, FHA, VA
Financing Cash,Conventional,FHA,VA
Special Listing Condition Standard
Pets Allowed Case by Case Basis
Read Less
Want to know what your home might be worth? Contact us for a FREE valuation!

Our team is ready to help you sell your home for the highest possible price ASAP

Bought with Michelle Hodos • Long & Foster Real Estate, Inc.

GET MORE INFORMATION





