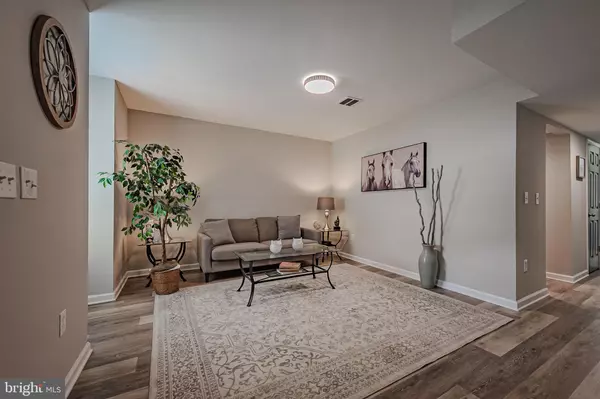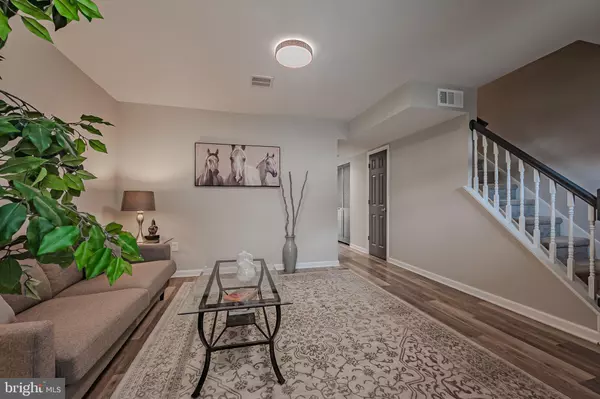$269,900
$269,900
For more information regarding the value of a property, please contact us for a free consultation.
22 SAILBOAT CIR Newark, DE 19702
3 Beds
2 Baths
1,300 SqFt
Key Details
Sold Price $269,900
Property Type Townhouse
Sub Type Interior Row/Townhouse
Listing Status Sold
Purchase Type For Sale
Square Footage 1,300 sqft
Price per Sqft $207
Subdivision Four Seasons
MLS Listing ID DENC2068468
Sold Date 10/25/24
Style Colonial
Bedrooms 3
Full Baths 1
Half Baths 1
HOA Fees $28/ann
HOA Y/N Y
Abv Grd Liv Area 1,300
Originating Board BRIGHT
Year Built 1976
Annual Tax Amount $1,618
Tax Year 2024
Lot Size 2,614 Sqft
Acres 0.06
Lot Dimensions 18.00 x 137.00
Property Description
Find out if you can save money and possible get in for as little as $1,500 out of pocket. There are various GRANT Programs area local banks are currently offering today. This Amazing 3 bed 1.5 bath Townhome in Four Seasons has been updated just for you. Located close to the over flow parking circle, you will find that the ease of having your own two spots out front will take away the stress of parking. The
Brick and sided home greets you with its new golden-tone sunburst front door. Entering the main floor you will be pleased by the updated weathered wood flooring, fresh paint and updated lighting fixtures. The large living room will remain clean and tidy as the Great room in the back of the home provides a perfect setting for your dining and movie watching needs. The NEW Kitchen is stunning with modern White cabinets, granite counter tops, large single sink, Stainless Steel appliances to include: Refrigerator, Electric stove, Microwave Range Hood, and a Dishwasher. The Dining room and Great room are open space so you can use the space as you like. This area has a large double style French door that leads to the bright sunny private patio; the perfect place for grilling and hanging out in the nice weather. As an extra perk, the main floor of this home also has a large powder room and private tucked away laundry. Upstairs the NEW soft grey-tone carpet provides plush warmth. Off the large hallway, the Main Bedroom has room for a bed and seating and plenty of closet space. The other 2 bedrooms are spacious and also offer nice sized closets. The full Bath has a tiled shower surround with matching tiled floor and has been updated with a New oversized solid surface sink vanity that provides drawers and cabinet storage plus dramatic 3 bulb lighting. Systems include: heat pump ( heat is forced air and air conditioning), 2024 electric hot water heater, complemented by 2024 shingle roof, NEW sunburst door at front of the home and NEW French door at the back and New fenced back yard. Home has been freshly painted and professionally cleaned so there is nothing left for you to do but move into your home. You will enjoy 2 car off street parking in front of the home as well as overflow parking for your guests, entertaining in a Newly fenced private back yard and great storage in the additional space off the entertainment patio. The HOA offers street snow removal and community pool. Located in Newark just off 896, you will find that you are not only in walking distance to local eateries and a large chain grocery store but also within super easy access to I95, Rt 40, and various other travel arteries.
Location
State DE
County New Castle
Area Newark/Glasgow (30905)
Zoning NCTH
Rooms
Other Rooms Living Room, Dining Room, Bedroom 2, Bedroom 3, Bedroom 1, Great Room, Laundry, Other, Storage Room, Bathroom 1, Half Bath
Interior
Hot Water Electric
Heating Forced Air, Heat Pump(s)
Cooling Central A/C
Flooring Engineered Wood, Ceramic Tile, Carpet
Equipment Built-In Microwave, Dishwasher, Oven/Range - Electric, Refrigerator
Fireplace N
Appliance Built-In Microwave, Dishwasher, Oven/Range - Electric, Refrigerator
Heat Source Electric
Laundry Main Floor
Exterior
Garage Spaces 2.0
Fence Rear, Privacy, Wood
Amenities Available Pool - Outdoor
Water Access N
Roof Type Shingle
Street Surface Black Top
Accessibility None
Total Parking Spaces 2
Garage N
Building
Story 2
Foundation Slab
Sewer Public Sewer
Water Public
Architectural Style Colonial
Level or Stories 2
Additional Building Above Grade, Below Grade
New Construction N
Schools
Elementary Schools Brader
Middle Schools Gauger-Cobbs
High Schools Glasgow
School District Christina
Others
HOA Fee Include Snow Removal,Pool(s)
Senior Community No
Tax ID 11-017.40-094
Ownership Fee Simple
SqFt Source Assessor
Acceptable Financing Cash, FHA, Conventional, VA
Listing Terms Cash, FHA, Conventional, VA
Financing Cash,FHA,Conventional,VA
Special Listing Condition Standard
Read Less
Want to know what your home might be worth? Contact us for a FREE valuation!

Our team is ready to help you sell your home for the highest possible price ASAP

Bought with Shawn L Furrowh • Coldwell Banker Realty

GET MORE INFORMATION





