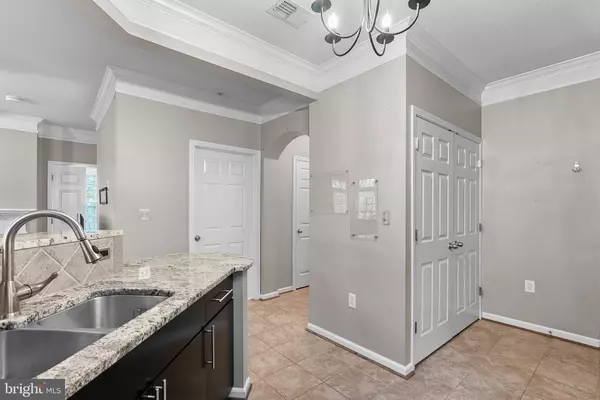$397,000
$397,000
For more information regarding the value of a property, please contact us for a free consultation.
502 SUNSET VIEW TER SE #206 Leesburg, VA 20175
2 Beds
2 Baths
1,243 SqFt
Key Details
Sold Price $397,000
Property Type Single Family Home
Listing Status Sold
Purchase Type For Sale
Square Footage 1,243 sqft
Price per Sqft $319
Subdivision Westchester At Stratford
MLS Listing ID VALO2080914
Sold Date 10/23/24
Style Other
Bedrooms 2
Full Baths 2
HOA Fees $437/mo
HOA Y/N Y
Abv Grd Liv Area 1,243
Originating Board BRIGHT
Year Built 2005
Annual Tax Amount $3,678
Tax Year 2024
Property Description
Welcome to this beautiful 2 bedroom/2 bath Georgetown former model condo in the highly desirable Stratford Club, just 2 miles from Downtown Leesburg! This rarely available former model unit is located on the second level and boasts a spacious layout with sweeping views from the oversized corner, private covered balcony surrounded by mature trees.
A commuter's dream, with easy access to the Dulles Greenway, Rt. 7, Rt. 15, and just 20 minutes from Dulles International Airport. Minutes from shopping, dining, and all the conveniences you could need.
This model floor plan features:
Gourmet kitchen with granite countertops, stainless steel appliances, designer cabinetry, and a large pantry
Spectacular owner's suite with bay windows and a luxurious en-suite bath
Newly installed HVAC
Gleaming hardwood floors and a light-filled living room complete with a cozy gas fireplace
Separate dining area, guest suite with a spacious dual-entry bathroom, and a versatile office space
Enjoy the resort-style amenities of Stratford Club, including a beautifully landscaped community, security gate, swimming pool, fitness center, and so much more.
Don't miss out on this rare opportunity! Pictures coming shortly!
Location
State VA
County Loudoun
Zoning UNKNOWN
Rooms
Other Rooms Living Room, Dining Room, Bedroom 2, Kitchen, Bedroom 1, Laundry, Office, Bathroom 1, Bathroom 2
Main Level Bedrooms 2
Interior
Interior Features Carpet, Ceiling Fan(s), Combination Kitchen/Living, Entry Level Bedroom, Family Room Off Kitchen, Pantry, Recessed Lighting, Upgraded Countertops, Chair Railings, Crown Moldings, Dining Area, Kitchen - Gourmet
Hot Water Natural Gas
Heating Forced Air
Cooling Central A/C
Flooring Carpet, Ceramic Tile, Wood
Fireplaces Number 1
Fireplaces Type Gas/Propane, Mantel(s), Metal, Screen
Equipment Built-In Microwave, Dishwasher, Disposal, Exhaust Fan, Oven/Range - Gas, Refrigerator, Stove
Fireplace Y
Appliance Built-In Microwave, Dishwasher, Disposal, Exhaust Fan, Oven/Range - Gas, Refrigerator, Stove
Heat Source Natural Gas
Exterior
Exterior Feature Balcony
Garage Spaces 2.0
Amenities Available Club House, Common Grounds, Exercise Room, Fitness Center, Game Room, Gated Community, Hot tub, Jog/Walk Path, Party Room, Pool - Outdoor, Security, Swimming Pool, Tot Lots/Playground
Water Access N
View Trees/Woods
Accessibility 2+ Access Exits
Porch Balcony
Total Parking Spaces 2
Garage N
Building
Story 4
Sewer Public Sewer
Water Public
Architectural Style Other
Level or Stories 4
Additional Building Above Grade, Below Grade
New Construction N
Schools
School District Loudoun County Public Schools
Others
Pets Allowed Y
HOA Fee Include Common Area Maintenance,Health Club,Lawn Maintenance,Management,Pool(s),Recreation Facility,Road Maintenance,Security Gate,Snow Removal,Trash
Senior Community No
Tax ID 232194503014
Ownership Condominium
Security Features Security Gate
Special Listing Condition Standard
Pets Allowed Number Limit
Read Less
Want to know what your home might be worth? Contact us for a FREE valuation!

Our team is ready to help you sell your home for the highest possible price ASAP

Bought with Blake Davenport • RLAH @properties
GET MORE INFORMATION





