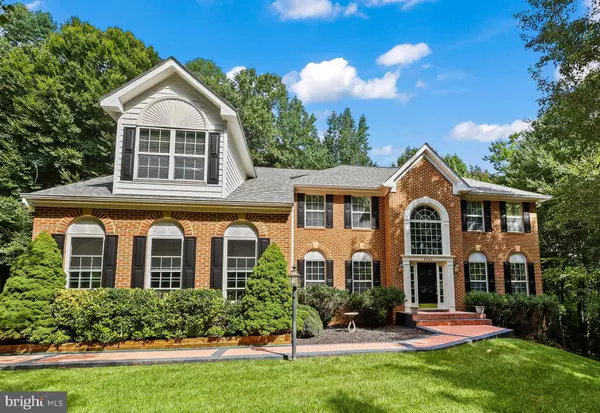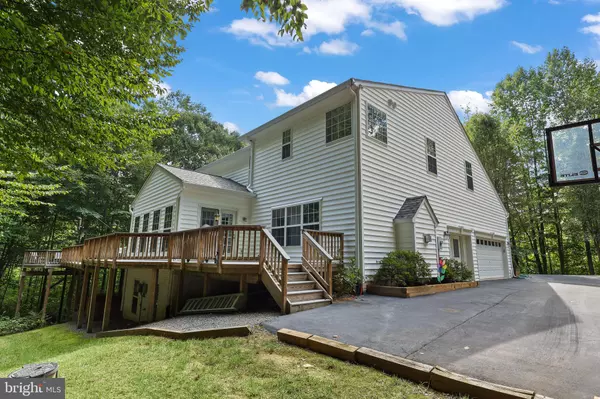$995,000
$995,000
For more information regarding the value of a property, please contact us for a free consultation.
6080 GENIE TER Manassas, VA 20112
5 Beds
3 Baths
3,811 SqFt
Key Details
Sold Price $995,000
Property Type Single Family Home
Sub Type Detached
Listing Status Sold
Purchase Type For Sale
Square Footage 3,811 sqft
Price per Sqft $261
Subdivision Reserve At Hunters Ridge
MLS Listing ID VAPW2077644
Sold Date 10/22/24
Style Colonial
Bedrooms 5
Full Baths 2
Half Baths 1
HOA Fees $70/mo
HOA Y/N Y
Abv Grd Liv Area 3,811
Originating Board BRIGHT
Year Built 2004
Annual Tax Amount $7,913
Tax Year 2024
Lot Size 6.359 Acres
Acres 6.36
Property Description
Welcome home to 6080 Genie Terrace in the sought after community of Reserve at Hunters Ridge. This home is perfectly situated on 6.36 acres nestled away on a very private and secluded lot at the end of a cul-de-sac. This stunning home has 3 levels with 5 bedrooms and 2.5 bathrooms. The 5th bedroom cab also be a sitting room to the primary bedroom. The basement is unfinished and just waiting for your finishing touches to make it your own space with a rough in for a full bathroom already there. And space with full size windows to add in a 6th bedroom. As you drive up the long driveway to the 2 car side load garage (with the 3rd car converted to a mud room but could be converted back to a garage) you will be in awe of the beautiful landscaping and the red and black brick walkway to the front door. This stately Colonial home has a brick front with black door and shutters to make it stand out from the rest! Enter through the front door to hardwood floors at the foyer that continue through to the kitchen and morning room in the back of the home. But immediately notice the curved staircase with the detailed wrought iron spindles. To the left is the study/office for those who work from home or kids doing homework and to the right is the formal living room that leads into the formal dining room with a huge bay window looking out back and chair rail/shadow boxes with beautiful trim work. The enormous gourmet kitchen has tons of cabinet space, a pantry, lots of counter space for the chefs to enjoy. This leads into the large family room with a gas fireplace for those chilly fall and winter evenings. The morning room off the kitchen is perfectly sized for a large kitchen table with tons of windows looking out back. That leads out to the massive wrap around deck, probably the biggest deck in PWC! The upper level boasts 4 large bedrooms and 2 full bathrooms. The primary bedroom has a sitting room as you first enter that goes into a large bedroom with a vaulted ceiling and ceiling fan. Multiple closets plus a large walk-in closet too. The primary ensuite bathroom has 2 separate sink vanities, a corner soaking tub and stand up shower. The other 3 secondary bedrooms share a hall bathroom with double sink vanity too. And a large laundry room at this level for convenience. The basement has double doors that lead out to the patio under the deck with the hot tub. So many updates to mention in this beautiful home. New Carpet in entire home (2024), New Paint on white trim/shadow boxes/Doors (2024), New Septic System Components- Pump, Floats (2024), New Paint- All Exterior Doors, Trim, and Shutters (2023-2024), New Iron StairCase Wrought Iron Spindles installed (2023), New Kitchen Appliances (2022-2023), New Master Bathroom Glass Shower installed (2022), New Toilets & Faucets (2022),New Roof (2021), New 6” Gutters & Down spouts w/ Leaf Guards (2021), Entire Home Tinted Windows (2020), New Well Pump (2015), Invisible Fence installed in yard (2004), Propane Tank Owned 1000 Gallons, Stamped concrete rear patio with hot tub, Huge deck that is 1800 sqft of floor space, Unfinished basement is 1620 sqft ready for new owners to finish to their liking!! Other Home maintenance items Include: 2x TRANE Dual-Fuel HVAC [Electric/Propane] – Serviced twice per year through Crop Metcalf service contract (Annual Maintenance), Water Softner System and Hot Water Heater- Annual Maintenance through Culligan Water & Woodbridge Plumbing, TREX Deck power washed & maintained annually. Total square footage of this home will be 5,593 with the finished basement.
Location
State VA
County Prince William
Zoning SR1
Rooms
Basement Unfinished, Connecting Stairway, Daylight, Full, Walkout Level
Interior
Interior Features Breakfast Area, Carpet, Ceiling Fan(s), Chair Railings, Crown Moldings, Dining Area, Family Room Off Kitchen, Floor Plan - Traditional, Formal/Separate Dining Room, Kitchen - Gourmet, Kitchen - Island, Kitchen - Table Space, Pantry, Walk-in Closet(s), Window Treatments, Water Treat System, Wood Floors
Hot Water Propane
Heating Heat Pump - Gas BackUp, Forced Air
Cooling Central A/C
Flooring Hardwood, Ceramic Tile, Carpet
Fireplaces Number 1
Fireplaces Type Gas/Propane, Mantel(s)
Equipment Built-In Microwave, Dryer, Washer, Cooktop, Dishwasher, Disposal, Refrigerator, Oven - Wall, Icemaker
Fireplace Y
Appliance Built-In Microwave, Dryer, Washer, Cooktop, Dishwasher, Disposal, Refrigerator, Oven - Wall, Icemaker
Heat Source Propane - Owned
Laundry Has Laundry, Upper Floor
Exterior
Exterior Feature Deck(s), Wrap Around
Parking Features Garage - Side Entry, Garage Door Opener
Garage Spaces 8.0
Amenities Available Common Grounds
Water Access N
Accessibility None
Porch Deck(s), Wrap Around
Attached Garage 2
Total Parking Spaces 8
Garage Y
Building
Story 3
Foundation Other
Sewer On Site Septic
Water Private, Well
Architectural Style Colonial
Level or Stories 3
Additional Building Above Grade, Below Grade
New Construction N
Schools
School District Prince William County Public Schools
Others
HOA Fee Include Common Area Maintenance,Insurance,Management,Reserve Funds,Snow Removal,Trash
Senior Community No
Tax ID 8093-22-7893
Ownership Fee Simple
SqFt Source Assessor
Special Listing Condition Standard
Read Less
Want to know what your home might be worth? Contact us for a FREE valuation!

Our team is ready to help you sell your home for the highest possible price ASAP

Bought with Kendell A Walker • Redfin Corporation
GET MORE INFORMATION





