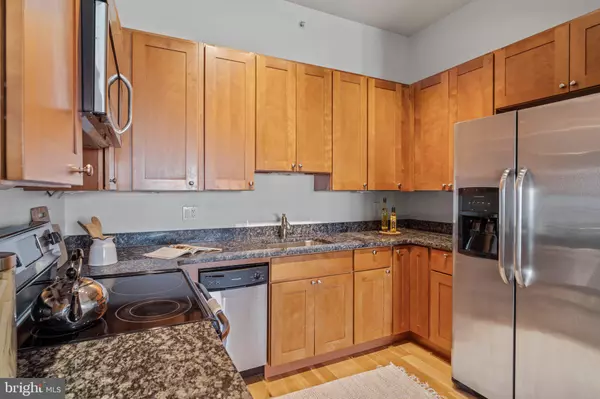$337,500
$349,900
3.5%For more information regarding the value of a property, please contact us for a free consultation.
926 N 3RD ST #4A Philadelphia, PA 19123
1 Bed
1 Bath
820 SqFt
Key Details
Sold Price $337,500
Property Type Single Family Home
Listing Status Sold
Purchase Type For Sale
Square Footage 820 sqft
Price per Sqft $411
Subdivision Northern Liberties
MLS Listing ID PAPH2389296
Sold Date 10/18/24
Style Contemporary
Bedrooms 1
Full Baths 1
HOA Fees $250/mo
HOA Y/N Y
Abv Grd Liv Area 820
Originating Board BRIGHT
Year Built 2008
Annual Tax Amount $3,691
Tax Year 2024
Lot Dimensions 0.00 x 0.00
Property Description
WELCOME TO THIS BEAUTIFUL PENTHOUSE!!! This is the premier residential location in the city for many reasons. Parkview Condominiums offers a stunning living experience, combining the best of urban convenience with natural beauty. The building is truly unique, featuring a dynamic 360-degree view of the city skyline from the expansive rooftop deck and garden. Situated directly across from Liberty Lands Park—a nationally recognized green space known for its art and music festivals, community gardens, and 2 acres of serene beauty—this location feels like a slice of heaven in the city.
A short walk through Liberty Lands Park brings you to the renowned Piazza at Schmidt’s and Liberty Walk, home to some of Philadelphia’s best cafes, restaurants, and shops. The building itself is elevated, with PRIVATE PARKING and state-of-the-art luxury amenities. Each unit is thoughtfully designed with a distinctive, non-cookie-cutter style, offering a truly high-quality living experience."**
Location
State PA
County Philadelphia
Area 19123 (19123)
Zoning RM1
Rooms
Main Level Bedrooms 1
Interior
Interior Features Breakfast Area
Hot Water Natural Gas
Heating Central
Cooling Central A/C
Fireplace N
Heat Source Electric, Central
Laundry Main Floor
Exterior
Amenities Available Elevator
Water Access N
Roof Type Flat
Accessibility Elevator
Garage N
Building
Story 1
Sewer Public Sewer
Water Public
Architectural Style Contemporary
Level or Stories 1
Additional Building Above Grade, Below Grade
New Construction N
Schools
School District The School District Of Philadelphia
Others
Pets Allowed Y
HOA Fee Include Common Area Maintenance,Water,Trash,Snow Removal
Senior Community No
Tax ID 888059900
Ownership Condominium
Special Listing Condition Standard
Pets Allowed No Pet Restrictions
Read Less
Want to know what your home might be worth? Contact us for a FREE valuation!

Our team is ready to help you sell your home for the highest possible price ASAP

Bought with Joshua Allen • BHHS Fox & Roach At the Harper, Rittenhouse Square

GET MORE INFORMATION





