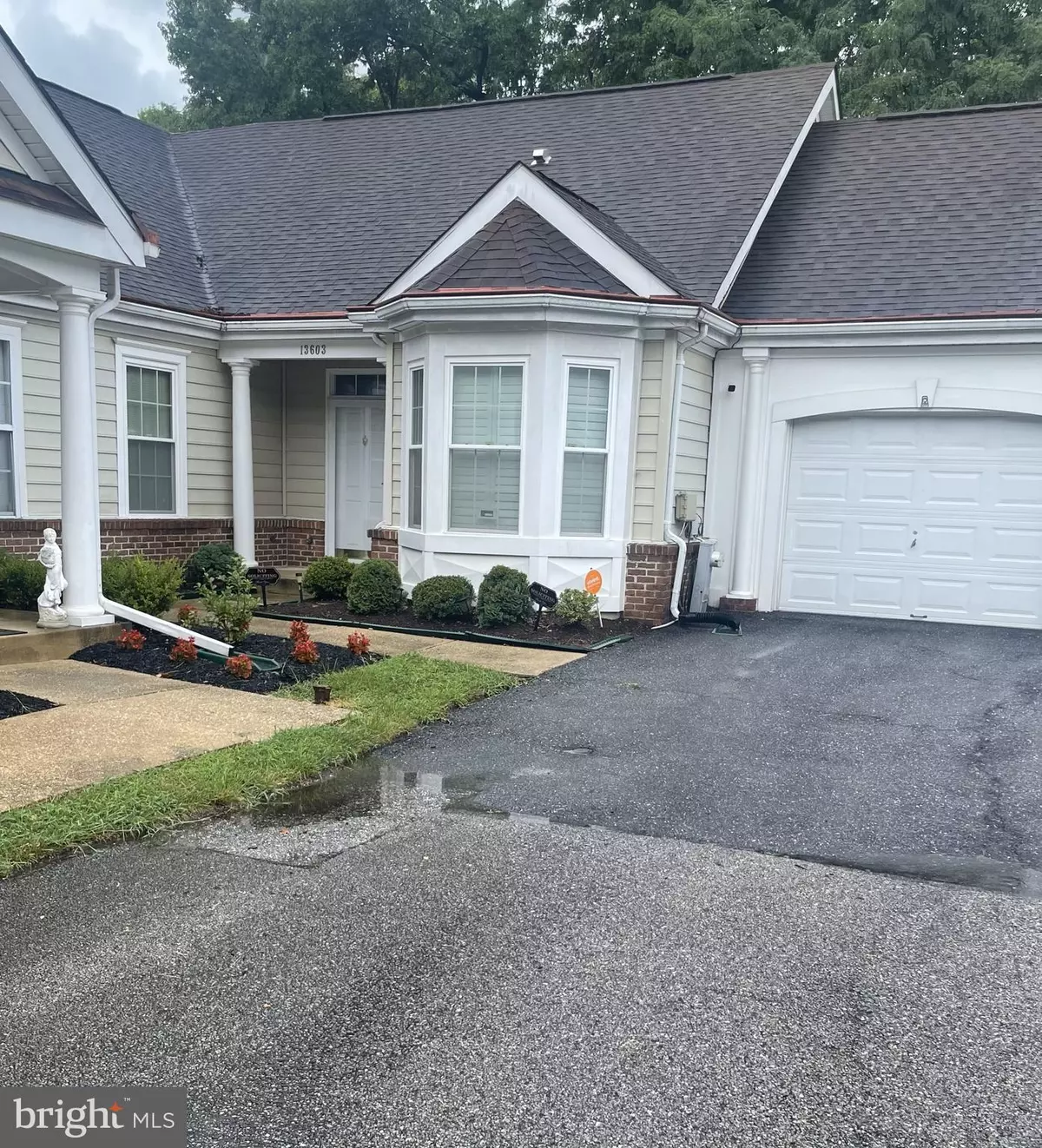$427,500
$427,500
For more information regarding the value of a property, please contact us for a free consultation.
13603 MISSOULA CT Upper Marlboro, MD 20774
2 Beds
2 Baths
1,523 SqFt
Key Details
Sold Price $427,500
Property Type Single Family Home
Sub Type Twin/Semi-Detached
Listing Status Sold
Purchase Type For Sale
Square Footage 1,523 sqft
Price per Sqft $280
Subdivision Cameron Grove
MLS Listing ID MDPG2122812
Sold Date 10/18/24
Style Ranch/Rambler
Bedrooms 2
Full Baths 2
HOA Fees $206/mo
HOA Y/N Y
Abv Grd Liv Area 1,523
Originating Board BRIGHT
Year Built 2000
Annual Tax Amount $3,762
Tax Year 2024
Lot Size 4,554 Sqft
Acres 0.1
Property Description
Step into the perfect mix of comfort and style in this stunning 2-bed, 2-bath semi-detached home nestled in a peaceful 55+ community. From the eat-in kitchen with the pristine white cabinets, stainless steel appliances, and quartz countertops to the beautiful hardwood floors throughout, this home embodies all things elegant.
Enjoy your morning coffee in the sun-soaked attached sunroom or unwind in the spacious primary suite, complete with a large bathroom and massive walk-in closet. Your dream retirement home awaits!
Location
State MD
County Prince Georges
Zoning LCD
Rooms
Main Level Bedrooms 2
Interior
Interior Features Ceiling Fan(s), Dining Area, Floor Plan - Open, Kitchen - Table Space, Pantry, Recessed Lighting, Bathroom - Soaking Tub, Upgraded Countertops, Walk-in Closet(s)
Hot Water Natural Gas
Heating Central
Cooling Central A/C
Fireplaces Number 1
Equipment Built-In Microwave, Dishwasher, Disposal, Dryer, Oven/Range - Electric, Refrigerator, Stainless Steel Appliances, Washer
Fireplace Y
Appliance Built-In Microwave, Dishwasher, Disposal, Dryer, Oven/Range - Electric, Refrigerator, Stainless Steel Appliances, Washer
Heat Source Natural Gas
Exterior
Parking Features Garage - Front Entry
Garage Spaces 2.0
Water Access N
Accessibility Doors - Swing In
Attached Garage 1
Total Parking Spaces 2
Garage Y
Building
Story 1
Foundation Other
Sewer Public Sewer
Water Public
Architectural Style Ranch/Rambler
Level or Stories 1
Additional Building Above Grade, Below Grade
New Construction N
Schools
School District Prince George'S County Public Schools
Others
HOA Fee Include Lawn Maintenance,Management,Recreation Facility,Pool(s),Snow Removal
Senior Community Yes
Age Restriction 55
Tax ID 17073204096
Ownership Fee Simple
SqFt Source Assessor
Security Features Exterior Cameras,Motion Detectors
Acceptable Financing Cash, Conventional, FHA, VA
Listing Terms Cash, Conventional, FHA, VA
Financing Cash,Conventional,FHA,VA
Special Listing Condition Standard
Read Less
Want to know what your home might be worth? Contact us for a FREE valuation!

Our team is ready to help you sell your home for the highest possible price ASAP

Bought with Teresa Carter • Johnson-Needham Realty LLC
GET MORE INFORMATION

