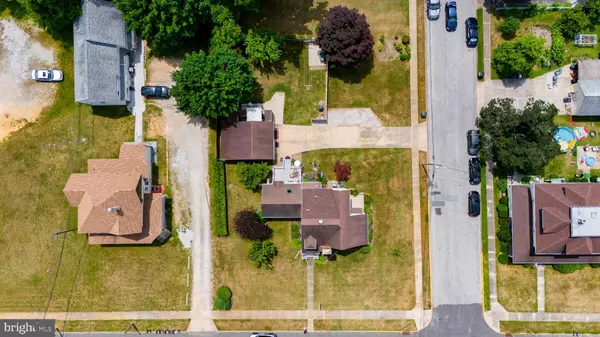$380,000
$395,000
3.8%For more information regarding the value of a property, please contact us for a free consultation.
101 CATAWBA AVE Newfield, NJ 08344
3 Beds
2 Baths
1,803 SqFt
Key Details
Sold Price $380,000
Property Type Single Family Home
Sub Type Detached
Listing Status Sold
Purchase Type For Sale
Square Footage 1,803 sqft
Price per Sqft $210
Subdivision None Available
MLS Listing ID NJGL2043618
Sold Date 10/14/24
Style Traditional
Bedrooms 3
Full Baths 2
HOA Y/N N
Abv Grd Liv Area 1,803
Originating Board BRIGHT
Year Built 1935
Annual Tax Amount $7,128
Tax Year 2023
Lot Size 0.380 Acres
Acres 0.38
Lot Dimensions 110.00 x 0.00
Property Description
Nestled on an expansive corner lot in the sought after community of Newfield, this charming Tudor style home offers a perfect blend of charm, updates, and style. From its inviting curb appeal to its well-appointed interior, this property presents an ideal opportunity for anyone seeking a place to call home. Step inside and discover a spacious layout that is perfect for both relaxing and entertaining. With 3 bedrooms and 2 full bathrooms, there's plenty of room for the whole family to spread out and enjoy. When you first pull up to the house, you will immediately notice the pristine and unique facade. The owners have lovingly cared for and updated the home over the last 50 years! Notice the stately brick chimney, enclosed four season porch, and maintenance free Trex deck. The partially fenced yard is well manicured and has plenty of mature landscaping. The oversized, detached two car garage is a woodworker or car lover's dream! Don't like either of these? Keep your car safe from the weather, no more shoveling show off of your car. Or just use it for storage. A large storage shed is also included behind the garage. Whether you're hosting a summer barbecue or simply enjoying a quiet evening under the stars, the expansive yard provides endless possibilities for outdoor enjoyment. Walk up the back deck steps and enter into the best part of the home! This bonus room was added on in 2000. The vaulted ceilings and plentiful windows make the space light and airy. Currently used as a dining space, it makes a perfect family room as well. One of the homes full baths is accessible from this room. The kitchen is well appointed, with timeless oak cabinets and a brand-new glass panel refrigerator. Off the kitchen is the formal dining space. The dining room features gorgeous Mahagony colored built in curio cabinets. We love this original feature! Also notice the baseboards, doors, and window frames- never painted over! The living room is huge, with a working woodstove with fireplace surround- what a place to cozy up! Although the living room is carpeted. The ENTIRE original home features hardwood floors under the current flooring. The enclosed, wood paneled four season room is the perfect breakfast or coffee nook. Plant lover? What an ideal space to grow your plant babies. Upstairs are the three nicely sized bedrooms, additional storage, and a large bathroom with soaking tub, stand up shower, built in linen closet and a hidden gem- a laundry shoot! The full basement houses the mechanicals including HVAC and hot water heater as well as the laundry space. Situated in a prime location, this home offers easy access to shopping, dining, schools, and more. Commuters will appreciate the proximity to major highways including route 55 and 322, making travel a breeze. Don't miss your chance to make this dream home a reality! New septic is being installed- buyer must be patient or work out an offer to close before installation.
Location
State NJ
County Gloucester
Area Newfield Boro (20813)
Zoning R5H
Rooms
Basement Unfinished
Interior
Interior Features Attic, Breakfast Area, Built-Ins, Carpet, Ceiling Fan(s), Dining Area, Family Room Off Kitchen
Hot Water Natural Gas
Heating Radiator
Cooling Central A/C
Equipment Dishwasher, Dryer, Microwave, Refrigerator, Stainless Steel Appliances, Stove, Washer
Furnishings No
Fireplace N
Appliance Dishwasher, Dryer, Microwave, Refrigerator, Stainless Steel Appliances, Stove, Washer
Heat Source Natural Gas
Exterior
Garage Spaces 5.0
Fence Aluminum, Decorative, Panel, Privacy, Rear
Water Access N
Accessibility None
Total Parking Spaces 5
Garage N
Building
Story 2
Foundation Other
Sewer On Site Septic
Water Public
Architectural Style Traditional
Level or Stories 2
Additional Building Above Grade, Below Grade
New Construction N
Schools
School District Franklin Township Public Schools
Others
Senior Community No
Tax ID 13-00204-00001
Ownership Fee Simple
SqFt Source Assessor
Horse Property N
Special Listing Condition Standard
Read Less
Want to know what your home might be worth? Contact us for a FREE valuation!

Our team is ready to help you sell your home for the highest possible price ASAP

Bought with Gillian A Rust • RE/MAX Preferred - Mullica Hill

GET MORE INFORMATION





