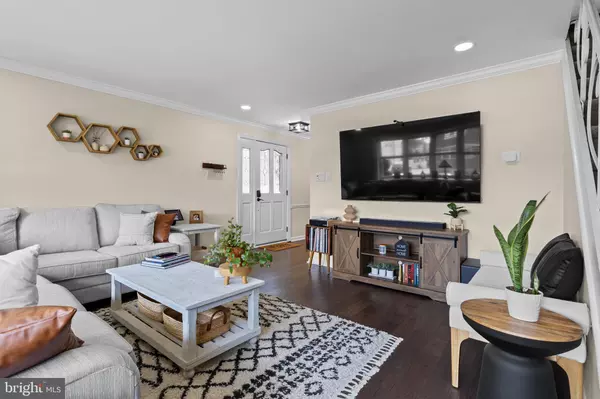$350,000
$350,000
For more information regarding the value of a property, please contact us for a free consultation.
1624 BLACKROCK RD Swarthmore, PA 19081
3 Beds
2 Baths
1,224 SqFt
Key Details
Sold Price $350,000
Property Type Single Family Home
Sub Type Twin/Semi-Detached
Listing Status Sold
Purchase Type For Sale
Square Footage 1,224 sqft
Price per Sqft $285
Subdivision Swarthmorewood
MLS Listing ID PADE2074704
Sold Date 10/18/24
Style Colonial
Bedrooms 3
Full Baths 1
Half Baths 1
HOA Y/N N
Abv Grd Liv Area 1,224
Originating Board BRIGHT
Year Built 1957
Annual Tax Amount $6,715
Tax Year 2024
Lot Size 2,614 Sqft
Acres 0.06
Lot Dimensions 32.00 x 92.00
Property Description
Incredible opportunity in Swarthmorewood. This 3 Bed 1.5 Bath Brick twin is in incredible condition. Pull into the driveway, walk up the side walkway and enter into the First Floor: A beautiful Living room with oversized bow window, plank flooring throughout the Living and Dining Room areas. Kitchen offering white cabinets, tile backsplash and built in appliances. The Kitchen leads down to the three season room which provides an excellent entertainment space. A powder room completes the First Floor. Second Floor: Three perfectly sized bedrooms and a completely remodeled hall bathroom with subway tile surround, a timeless black and white renovation with a modern vibe. Basement: Full Finished family room area, along with a utility room and workout area! Exterior: Flat, fenced in backyard featuring a shed with new roof and siding as well as a new concrete patio that offers even more entertaining/outdoor living space. Additional Upgrades Include: Paint (2022), HVAC (2021), Hall bath renovated (2024), Roof (2022), Patio and Railing (2023). Local Vibes: Walking distance to 320 Market, Hunt's, and a quick ride to downtown Swarthmore or all the restaurants on Macdade. Easy access to 476 and 95.
Location
State PA
County Delaware
Area Ridley Twp (10438)
Zoning RES
Rooms
Other Rooms Living Room, Dining Room, Bedroom 2, Bedroom 3, Kitchen, Basement, Bedroom 1, Full Bath, Half Bath
Basement Full, Fully Finished
Interior
Hot Water Natural Gas
Heating Forced Air
Cooling Central A/C
Fireplace N
Heat Source Natural Gas
Exterior
Water Access N
Accessibility None
Garage N
Building
Lot Description Front Yard, Rear Yard
Story 2
Foundation Other
Sewer Public Sewer
Water Public
Architectural Style Colonial
Level or Stories 2
Additional Building Above Grade, Below Grade
New Construction N
Schools
Elementary Schools Grace Park
Middle Schools Ridley
School District Ridley
Others
Senior Community No
Tax ID 38-02-00160-00
Ownership Fee Simple
SqFt Source Assessor
Special Listing Condition Standard
Read Less
Want to know what your home might be worth? Contact us for a FREE valuation!

Our team is ready to help you sell your home for the highest possible price ASAP

Bought with Lori A Menasion • BHHS Fox & Roach-Center City Walnut

GET MORE INFORMATION





