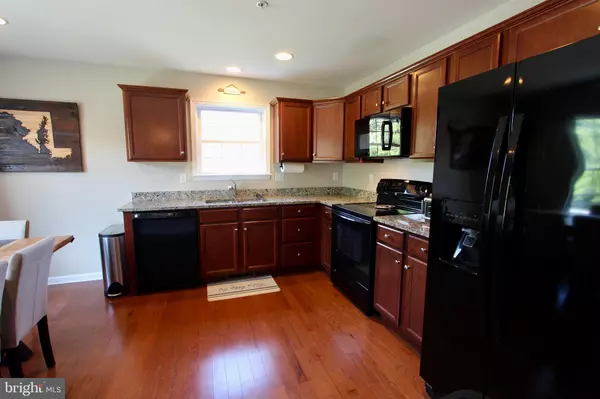$419,000
$419,000
For more information regarding the value of a property, please contact us for a free consultation.
203 DOMINION LN Chester, MD 21619
3 Beds
2 Baths
1,074 SqFt
Key Details
Sold Price $419,000
Property Type Single Family Home
Sub Type Detached
Listing Status Sold
Purchase Type For Sale
Square Footage 1,074 sqft
Price per Sqft $390
Subdivision -0-
MLS Listing ID MDQA2010714
Sold Date 10/18/24
Style Raised Ranch/Rambler
Bedrooms 3
Full Baths 2
HOA Y/N N
Abv Grd Liv Area 1,074
Originating Board BRIGHT
Year Built 2017
Annual Tax Amount $2,400
Tax Year 2024
Lot Size 0.309 Acres
Acres 0.31
Property Description
Welcome to this beautifully maintained home, built in 2017 and lovingly cared for by its original owner. Located on a peaceful dead-end street, this residence offers both tranquility and convenience, just minutes away from shopping, restaurants, and essential amenities.
Key Features:
Contemporary Kitchen: Enjoy cooking in the modern kitchen with stunning granite countertops, perfect for culinary creations.
Flooring: Engineered flooring throughout the main living areas, complemented by stylish tile in the bathrooms.
Vaulted Ceilings: Spacious living room and master bedroom feature custom vaulted ceilings, adding a sense of openness and luxury.
Expansion Potential: The lower level is built at grade and offers a blank canvas for additional living space. HVAC is already supplied to this unfinished area, and with a rough-in for a full bathroom, the possibilities are endless!
This home is ideal for those seeking modern comfort with the opportunity to customize and expand. Don’t miss out on this rare find! Contact us today for more information or to schedule a private showing.
Location
State MD
County Queen Annes
Zoning NC-20
Interior
Interior Features Carpet, Ceiling Fan(s), Combination Kitchen/Dining, Family Room Off Kitchen, Floor Plan - Open, Kitchen - Eat-In, Pantry, Recessed Lighting, Sprinkler System, Bathroom - Tub Shower, Upgraded Countertops, Wood Floors
Hot Water Electric
Heating Heat Pump(s)
Cooling Heat Pump(s)
Flooring Engineered Wood, Carpet, Ceramic Tile
Equipment Dishwasher, Dryer, Exhaust Fan, Microwave, Dryer - Electric, Oven/Range - Electric, Refrigerator, Washer, Water Heater
Fireplace N
Window Features Double Pane
Appliance Dishwasher, Dryer, Exhaust Fan, Microwave, Dryer - Electric, Oven/Range - Electric, Refrigerator, Washer, Water Heater
Heat Source Electric
Laundry Lower Floor
Exterior
Garage Spaces 4.0
Water Access N
Roof Type Asphalt
Accessibility None
Total Parking Spaces 4
Garage N
Building
Story 2
Foundation Block, Slab
Sewer Septic Exists
Water Well
Architectural Style Raised Ranch/Rambler
Level or Stories 2
Additional Building Above Grade, Below Grade
Structure Type Dry Wall,Vaulted Ceilings
New Construction N
Schools
School District Queen Anne'S County Public Schools
Others
Senior Community No
Tax ID 1804053869
Ownership Fee Simple
SqFt Source Assessor
Acceptable Financing Conventional, FHA, USDA, VA
Listing Terms Conventional, FHA, USDA, VA
Financing Conventional,FHA,USDA,VA
Special Listing Condition Standard
Read Less
Want to know what your home might be worth? Contact us for a FREE valuation!

Our team is ready to help you sell your home for the highest possible price ASAP

Bought with Samantha A Grimes • Chesapeake Real Estate Associates, LLC

GET MORE INFORMATION





