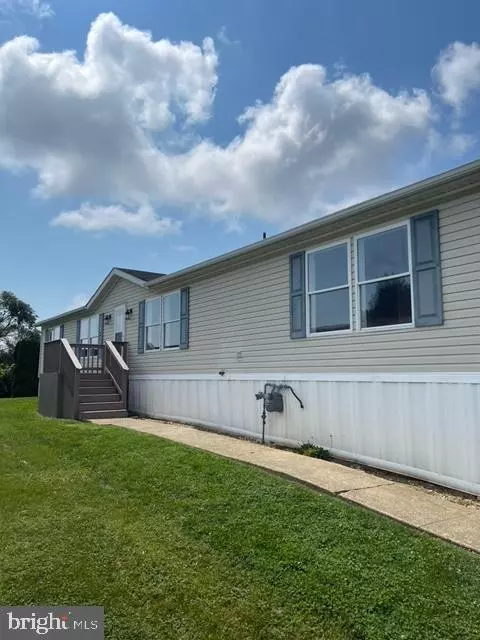$125,000
$121,900
2.5%For more information regarding the value of a property, please contact us for a free consultation.
219 LONGWOOD CT W Lancaster, PA 17603
4 Beds
2 Baths
1,788 SqFt
Key Details
Sold Price $125,000
Property Type Manufactured Home
Sub Type Manufactured
Listing Status Sold
Purchase Type For Sale
Square Footage 1,788 sqft
Price per Sqft $69
Subdivision Pheasant Ridge
MLS Listing ID PALA2056996
Sold Date 10/17/24
Style Ranch/Rambler
Bedrooms 4
Full Baths 2
HOA Y/N N
Abv Grd Liv Area 1,788
Originating Board BRIGHT
Land Lease Amount 765.0
Land Lease Frequency Monthly
Year Built 1994
Annual Tax Amount $982
Tax Year 2024
Lot Dimensions 0.00 x 0.00
Property Description
Completly remodeled mobile home in Pheasant Ridge Community. New paint, flooring, central air, appliances, new bathrooms and stunning kitchen. Very roomy 4 bedroom- 2 full bath with huge living room- dining room and eat in kitchen. Walk in shower in primary bath and tub. Shower in second bath. Lots of closets. Nice size laundry and fabulous deck for entertaining. A must see!!
Location
State PA
County Lancaster
Area Manor Twp (10541)
Zoning RESIDENTIAL
Rooms
Main Level Bedrooms 4
Interior
Interior Features Bathroom - Walk-In Shower, Bathroom - Tub Shower, Ceiling Fan(s), Combination Dining/Living, Floor Plan - Open, Kitchen - Eat-In, Skylight(s)
Hot Water Electric
Heating Forced Air
Cooling Central A/C
Flooring Laminated
Equipment Dishwasher, Dryer - Electric, Oven/Range - Gas, Refrigerator, Washer
Fireplace N
Window Features Double Hung
Appliance Dishwasher, Dryer - Electric, Oven/Range - Gas, Refrigerator, Washer
Heat Source Natural Gas
Laundry Has Laundry
Exterior
Exterior Feature Deck(s)
Garage Spaces 2.0
Utilities Available Cable TV, Electric Available, Natural Gas Available
Water Access N
Roof Type Composite,Shingle
Street Surface Black Top
Accessibility None
Porch Deck(s)
Total Parking Spaces 2
Garage N
Building
Story 1
Sewer Public Sewer
Water Public
Architectural Style Ranch/Rambler
Level or Stories 1
Additional Building Above Grade, Below Grade
Structure Type Dry Wall
New Construction N
Schools
High Schools Penn Manor
School District Penn Manor
Others
Pets Allowed Y
Senior Community No
Tax ID 410-98542-3-0262
Ownership Land Lease
SqFt Source Estimated
Security Features Smoke Detector
Acceptable Financing Cash, Conventional
Horse Property N
Listing Terms Cash, Conventional
Financing Cash,Conventional
Special Listing Condition Standard
Pets Allowed Breed Restrictions, Dogs OK, Cats OK
Read Less
Want to know what your home might be worth? Contact us for a FREE valuation!

Our team is ready to help you sell your home for the highest possible price ASAP

Bought with Jim X. Santoriello • Keller Williams Elite
GET MORE INFORMATION





