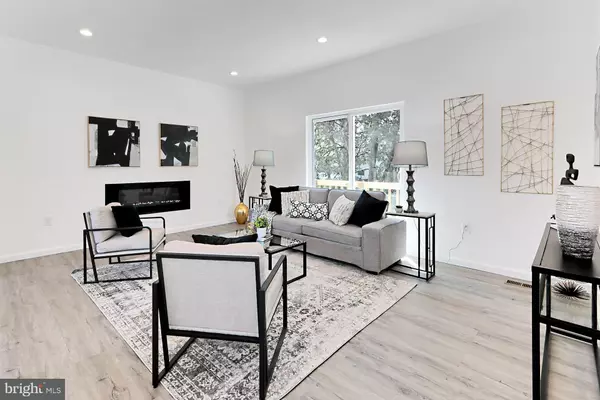$999,990
$999,990
For more information regarding the value of a property, please contact us for a free consultation.
45577 FEYES CIR Sterling, VA 20164
5 Beds
6 Baths
3,203 SqFt
Key Details
Sold Price $999,990
Property Type Single Family Home
Sub Type Detached
Listing Status Sold
Purchase Type For Sale
Square Footage 3,203 sqft
Price per Sqft $312
Subdivision None Available
MLS Listing ID VALO2078760
Sold Date 10/11/24
Style Contemporary
Bedrooms 5
Full Baths 5
Half Baths 1
HOA Y/N N
Abv Grd Liv Area 2,300
Originating Board BRIGHT
Year Built 2024
Annual Tax Amount $7,925
Tax Year 2024
Lot Size 0.283 Acres
Acres 0.28
Lot Dimensions 0.00 x 0.00
Property Description
EXCITING NEW PRICE ON YOUR DREAM HOME!
Discover unparalleled style and convenience in this stunning 5-bedroom, 5.5-bathroom residence, now available with NO HOA! This newly constructed home is ready for immediate occupancy and offers the ultimate in modern, energy-efficient living.
Step into a beautifully designed main level featuring soaring ceilings, spacious rooms filled with natural light through tall windows, and high ceilings. The modern aesthetic is highlighted by a striking white kitchen complete with a massive island, perfect for entertaining and everyday living.
The primary suite is a luxurious retreat with a sophisticated bathroom that boasts a free-standing tub, an oversized shower, and a spacious walk-in closet. Each of the three guest bedrooms on this floor includes its own private ensuite bath, ensuring comfort and privacy for all.
The full, finished basement, with its high ceilings, provides an ideal space for recreation and relaxation. It includes a versatile rec room, an additional bedroom with a full bath, and a den with convenient walk-out access.
Located just 10 minutes from Dulles Airport, 10 to from Metro, 2 minutes to Dulles Town Center, and 2 minutes to the local elementary school. This home combines convenience with a prime location.
Don't miss out on this exceptional opportunity! Schedule your visit today and take advantage of below-market builder financing to secure this NEW HOME before the school year begins.
Location
State VA
County Loudoun
Zoning R4
Rooms
Other Rooms Living Room, Dining Room, Primary Bedroom, Bedroom 2, Bedroom 3, Bedroom 4, Bedroom 5, Kitchen, Family Room, Den, Foyer, Office, Recreation Room, Storage Room, Utility Room, Bathroom 2, Primary Bathroom, Full Bath, Half Bath
Basement Rear Entrance, Walkout Stairs, Fully Finished, Full
Interior
Interior Features Bar, Formal/Separate Dining Room, Kitchen - Eat-In, Kitchen - Island, Primary Bath(s), Bathroom - Soaking Tub, Walk-in Closet(s)
Hot Water Electric, 60+ Gallon Tank
Heating Heat Pump - Electric BackUp
Cooling Central A/C
Flooring Luxury Vinyl Plank
Fireplaces Number 1
Fireplaces Type Fireplace - Glass Doors
Equipment Disposal, ENERGY STAR Dishwasher, ENERGY STAR Refrigerator, Stainless Steel Appliances, Stove, Refrigerator
Furnishings No
Fireplace Y
Window Features Double Pane,Energy Efficient
Appliance Disposal, ENERGY STAR Dishwasher, ENERGY STAR Refrigerator, Stainless Steel Appliances, Stove, Refrigerator
Heat Source Electric
Laundry Has Laundry, Upper Floor
Exterior
Parking Features Garage Door Opener
Garage Spaces 5.0
Water Access N
Roof Type Architectural Shingle
Accessibility None
Attached Garage 2
Total Parking Spaces 5
Garage Y
Building
Story 3
Foundation Concrete Perimeter
Sewer Public Sewer
Water Public
Architectural Style Contemporary
Level or Stories 3
Additional Building Above Grade, Below Grade
Structure Type 9'+ Ceilings
New Construction Y
Schools
School District Loudoun County Public Schools
Others
Senior Community No
Tax ID 032467428000
Ownership Fee Simple
SqFt Source Estimated
Security Features Smoke Detector
Acceptable Financing Conventional, FHA, FHLMC, FNMA, VA
Listing Terms Conventional, FHA, FHLMC, FNMA, VA
Financing Conventional,FHA,FHLMC,FNMA,VA
Special Listing Condition Standard
Read Less
Want to know what your home might be worth? Contact us for a FREE valuation!

Our team is ready to help you sell your home for the highest possible price ASAP

Bought with Lalitha Sivakumar • Redfin Corporation

GET MORE INFORMATION





