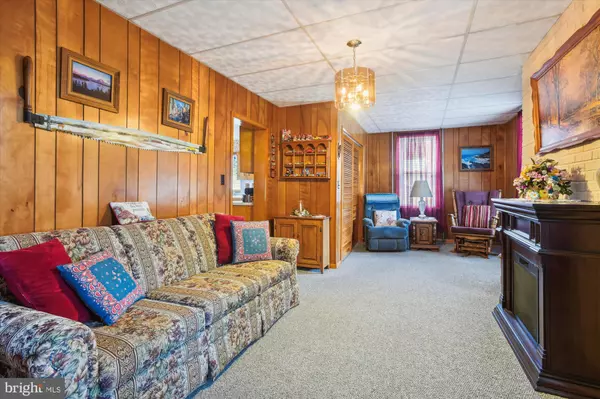$255,000
$255,000
For more information regarding the value of a property, please contact us for a free consultation.
4008 LITTLESTOWN PIKE Westminster, MD 21158
3 Beds
2 Baths
1,456 SqFt
Key Details
Sold Price $255,000
Property Type Single Family Home
Sub Type Detached
Listing Status Sold
Purchase Type For Sale
Square Footage 1,456 sqft
Price per Sqft $175
Subdivision Silver Run
MLS Listing ID MDCR2021596
Sold Date 10/14/24
Style Colonial
Bedrooms 3
Full Baths 1
Half Baths 1
HOA Y/N N
Abv Grd Liv Area 1,456
Originating Board BRIGHT
Year Built 1900
Annual Tax Amount $2,056
Tax Year 2024
Lot Size 0.348 Acres
Acres 0.35
Property Description
This spacious 3 bedroom, 1 1/2 bath colonial says welcome home. The large eat in kitchen has lots of counterspace. When you look out the kitchen window, you will see a level yard and an oversized 2 car detached garage. The garage has electric and room for work benches. The living room has room for Family gatherings. There is a formal dining room that could also be used as an office. Upstairs are 3 generous sized bedrooms. The armoire in the one bedroom does convey. There is a large storage area on the second floor with a closet. You will find walk-up stairs to the attic. When you venture into the walk out basement, you will find a storage area and laundry room. This well-maintained home features an updated roof 2008, siding 2010. You will love this home. Chairlift to second floor (included but could be removed). Seller is installing holding tank (August 2024)
Location
State MD
County Carroll
Zoning AGRIC
Direction East
Rooms
Other Rooms Living Room, Dining Room, Primary Bedroom, Bedroom 2, Bedroom 3, Kitchen, Laundry, Storage Room, Bathroom 1
Basement Daylight, Full, Connecting Stairway, Unfinished, Walkout Level
Interior
Interior Features Attic, Carpet, Ceiling Fan(s), Formal/Separate Dining Room, Kitchen - Eat-In, Window Treatments
Hot Water S/W Changeover
Heating Radiator, Baseboard - Electric
Cooling Ceiling Fan(s), Window Unit(s)
Flooring Carpet, Vinyl
Equipment Dryer, Freezer, Oven/Range - Electric, Refrigerator, Washer
Fireplace N
Appliance Dryer, Freezer, Oven/Range - Electric, Refrigerator, Washer
Heat Source Electric, Oil
Laundry Basement
Exterior
Exterior Feature Porch(es)
Parking Features Garage - Front Entry, Oversized, Garage Door Opener
Garage Spaces 8.0
Utilities Available Cable TV
Water Access N
Roof Type Fiberglass,Shingle
Accessibility Chairlift
Porch Porch(es)
Road Frontage City/County
Total Parking Spaces 8
Garage Y
Building
Lot Description Cleared
Story 3
Foundation Block
Sewer Septic Exists, Holding Tank
Water Well
Architectural Style Colonial
Level or Stories 3
Additional Building Above Grade, Below Grade
New Construction N
Schools
School District Carroll County Public Schools
Others
Senior Community No
Tax ID 0703008363
Ownership Fee Simple
SqFt Source Assessor
Acceptable Financing Cash, Conventional
Horse Property N
Listing Terms Cash, Conventional
Financing Cash,Conventional
Special Listing Condition Standard
Read Less
Want to know what your home might be worth? Contact us for a FREE valuation!

Our team is ready to help you sell your home for the highest possible price ASAP

Bought with Erin L Caspar • VYBE Realty

GET MORE INFORMATION





