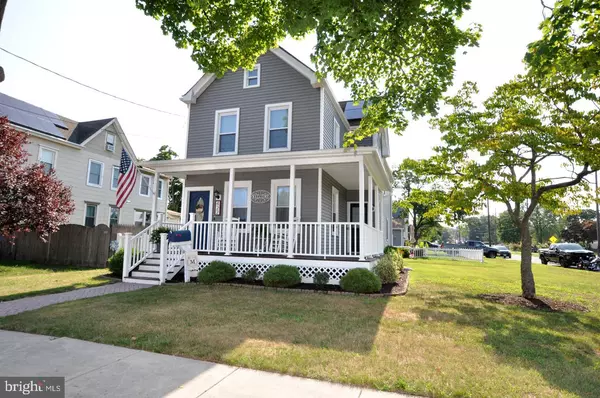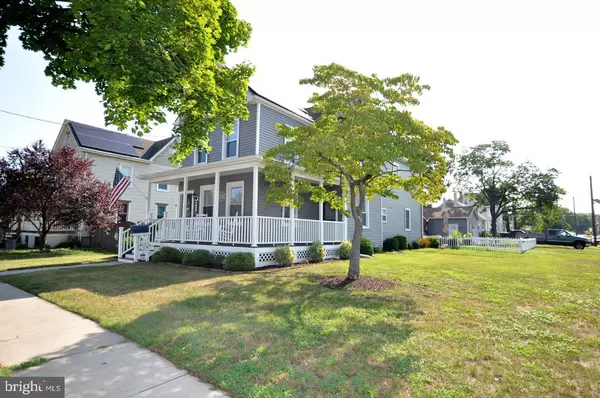$420,000
$409,000
2.7%For more information regarding the value of a property, please contact us for a free consultation.
422 CHESTNUT ST Florence, NJ 08518
3 Beds
3 Baths
1,928 SqFt
Key Details
Sold Price $420,000
Property Type Single Family Home
Sub Type Detached
Listing Status Sold
Purchase Type For Sale
Square Footage 1,928 sqft
Price per Sqft $217
Subdivision None Available
MLS Listing ID NJBL2070178
Sold Date 10/04/24
Style Colonial
Bedrooms 3
Full Baths 2
Half Baths 1
HOA Y/N N
Abv Grd Liv Area 1,928
Originating Board BRIGHT
Year Built 1922
Annual Tax Amount $4,668
Tax Year 2023
Lot Size 7,497 Sqft
Acres 0.17
Lot Dimensions 50.00 x 150.00
Property Description
Welcome to this absolutely stunning, move-in ready home in Florence Township! Newly renovated with thoughtful design and quality choices, this residence is sure to impress from the moment you arrive. Discover the perfect blend of classic charm and modern updates in this welcoming 3-bedroom, 2.5-bath home, ideally situated on a large corner lot. Step onto the charming open/covered front porch and enter into the inviting living room. The expansive dining room is perfect for family dinners or entertaining guests. The heart of the home is the gourmet kitchen, featuring white cabinets, granite countertops, a stylish backsplash, and stainless steel appliances that are sure to please any chef. Adjacent to the kitchen, you'll find a spacious family room and a convenient half bathroom. Upstairs, a large foyer greets you and leads to two generous bedrooms and a hall bathroom. The primary suite is a true retreat, complete with ample closet space and a luxurious master bathroom with a walk-in closet. The full unfinished basement, with a laundry area and plenty of storage, offers potential for customization and additional living space. Outside, a detached side-entry garage complements the large fenced-in backyard, which provides plenty of room for a pool or outdoor entertaining. Save on electric bills with solar for a peace of mind. This home is truly a showstopper and won't last long on the market. Conveniently located near major highways, including I-295 and the NJ Turnpike, and offering an easy commute to Philadelphia, this property is a must-see. Pictures are coming soon, this home will not disappoint! Schedule a showing today and imagine the possibilities of life at 422 Chestnut Street!
Location
State NJ
County Burlington
Area Florence Twp (20315)
Zoning RESIDENTIAL
Rooms
Basement Full, Poured Concrete, Shelving, Space For Rooms, Unfinished
Main Level Bedrooms 3
Interior
Interior Features Attic, Attic/House Fan, Ceiling Fan(s), Dining Area, Family Room Off Kitchen, Formal/Separate Dining Room, Kitchen - Gourmet, Primary Bath(s), Recessed Lighting, Bathroom - Stall Shower, Bathroom - Tub Shower, Upgraded Countertops, Walk-in Closet(s)
Hot Water Natural Gas
Heating Forced Air
Cooling Central A/C
Fireplace N
Heat Source Natural Gas
Exterior
Parking Features Garage - Rear Entry
Garage Spaces 1.0
Water Access N
Accessibility None
Total Parking Spaces 1
Garage Y
Building
Story 2
Foundation Concrete Perimeter
Sewer Public Sewer
Water Public
Architectural Style Colonial
Level or Stories 2
Additional Building Above Grade, Below Grade
New Construction N
Schools
School District Florence Township Public Schools
Others
Senior Community No
Tax ID 15-00064-00008
Ownership Fee Simple
SqFt Source Assessor
Acceptable Financing Cash, Conventional, FHA, VA
Listing Terms Cash, Conventional, FHA, VA
Financing Cash,Conventional,FHA,VA
Special Listing Condition Standard
Read Less
Want to know what your home might be worth? Contact us for a FREE valuation!

Our team is ready to help you sell your home for the highest possible price ASAP

Bought with Lorraine S Fazekas • RE/MAX at Home

GET MORE INFORMATION





