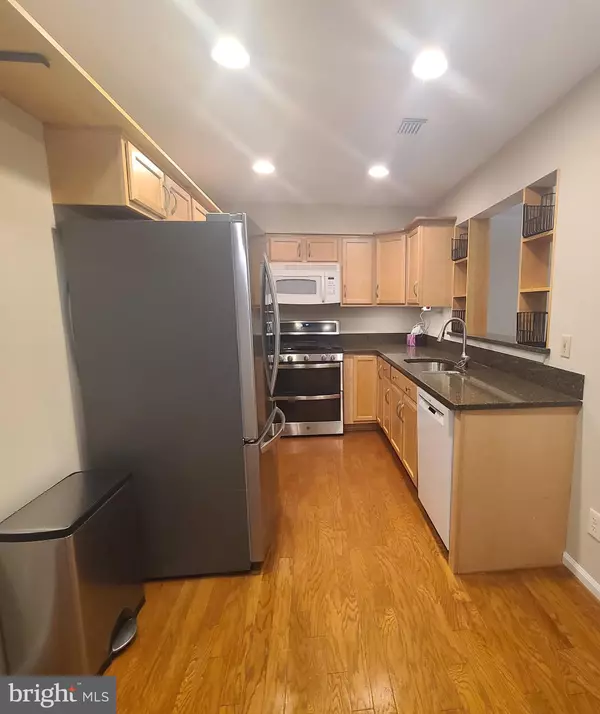$415,000
$415,000
For more information regarding the value of a property, please contact us for a free consultation.
4028 CHETHAM WAY Woodbridge, VA 22192
3 Beds
3 Baths
1,706 SqFt
Key Details
Sold Price $415,000
Property Type Condo
Sub Type Condo/Co-op
Listing Status Sold
Purchase Type For Sale
Square Footage 1,706 sqft
Price per Sqft $243
Subdivision Lake Ridge
MLS Listing ID VAPW2078116
Sold Date 10/08/24
Style Other
Bedrooms 3
Full Baths 2
Half Baths 1
Condo Fees $326/mo
HOA Fees $84/qua
HOA Y/N Y
Abv Grd Liv Area 1,706
Originating Board BRIGHT
Year Built 1991
Annual Tax Amount $3,404
Tax Year 2024
Property Description
Welcome to a freshly painted and new carpeted home with updated kitchen cabinets, GE Profile 6.8 cu. ft. Double Oven Gas Range with Self-Cleaning in Stainless Steel and LG 27 cu. ft. French Door Refrigerator with InstaView Door-in-Door, Ice Maker in PrintProof Stainless Steel and the BOSCH diswasher are some of the appliances.
The oversized Master bedroom has high ceilings, balcony and walk in closet.
The oversized garage has a buildwork bench & extra freezer. The house has been rewired to new internet standards for home offices internet work. The Network is gigabit ethernet between 1st and 2nd floor,
Cinch home warranty is offered for no worries.
It is ready for moving in.
Location
State VA
County Prince William
Zoning R16
Rooms
Other Rooms Living Room, Dining Room, Primary Bedroom, Kitchen, Laundry, Bathroom 1, Primary Bathroom
Interior
Interior Features Carpet, Ceiling Fan(s), Bathroom - Soaking Tub, Bathroom - Tub Shower
Hot Water Natural Gas
Heating Forced Air, Heat Pump - Electric BackUp
Cooling Central A/C
Flooring Carpet, Ceramic Tile, Fully Carpeted, Hardwood
Equipment Dishwasher, Disposal, Dryer - Electric, Energy Efficient Appliances, Freezer, ENERGY STAR Refrigerator, Oven/Range - Gas
Furnishings No
Fireplace N
Appliance Dishwasher, Disposal, Dryer - Electric, Energy Efficient Appliances, Freezer, ENERGY STAR Refrigerator, Oven/Range - Gas
Heat Source Electric
Exterior
Exterior Feature Balcony, Brick
Parking Features Additional Storage Area, Garage - Front Entry, Garage Door Opener, Oversized, Other
Garage Spaces 2.0
Amenities Available Bike Trail, Club House, Common Grounds, Community Center, Party Room, Picnic Area, Pool - Outdoor, Recreational Center, Tennis Courts, Tot Lots/Playground, Water/Lake Privileges
Water Access N
View Street, Courtyard
Accessibility Level Entry - Main
Porch Balcony, Brick
Attached Garage 1
Total Parking Spaces 2
Garage Y
Building
Story 3
Foundation Slab
Sewer Public Sewer, Public Septic
Water Community
Architectural Style Other
Level or Stories 3
Additional Building Above Grade, Below Grade
Structure Type 9'+ Ceilings,Dry Wall,High,Vaulted Ceilings
New Construction N
Schools
Elementary Schools Westridge
Middle Schools Woodbridge
High Schools Woodbridge
School District Prince William County Public Schools
Others
Pets Allowed Y
HOA Fee Include Common Area Maintenance,Lawn Care Front,Pest Control,Pool(s),Recreation Facility,Road Maintenance,Snow Removal,Trash,Management,Lawn Maintenance
Senior Community No
Tax ID 8193-73-3428.01
Ownership Condominium
Acceptable Financing Cash, FHA, VA, Conventional
Horse Property N
Listing Terms Cash, FHA, VA, Conventional
Financing Cash,FHA,VA,Conventional
Special Listing Condition Standard
Pets Allowed No Pet Restrictions
Read Less
Want to know what your home might be worth? Contact us for a FREE valuation!

Our team is ready to help you sell your home for the highest possible price ASAP

Bought with Caridad Amparo Collins • KW Metro Center

GET MORE INFORMATION





