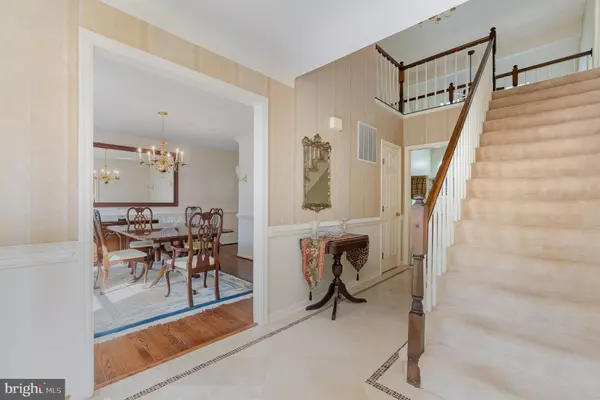$745,000
$724,900
2.8%For more information regarding the value of a property, please contact us for a free consultation.
1220 BROOKVIEW RD Towson, MD 21286
5 Beds
4 Baths
4,002 SqFt
Key Details
Sold Price $745,000
Property Type Single Family Home
Sub Type Detached
Listing Status Sold
Purchase Type For Sale
Square Footage 4,002 sqft
Price per Sqft $186
Subdivision Brookview Farms
MLS Listing ID MDBC2105118
Sold Date 10/10/24
Style Colonial
Bedrooms 5
Full Baths 3
Half Baths 1
HOA Y/N N
Abv Grd Liv Area 3,002
Originating Board BRIGHT
Year Built 1990
Annual Tax Amount $6,574
Tax Year 2024
Lot Size 0.470 Acres
Acres 0.47
Lot Dimensions 1.00 x
Property Description
Welcome to a rare and sophisticated residence nestled on tranquil Brookview Road, within the highly coveted Brookview Farms Development, once part of the historic Hampton Estate. This meticulously renovated home by Ryland Homes, maintained with impeccable care by its original owner. As you approach the home, a bluestone pathway guides you to the grand foyer, where luxurious marble floors and custom chair rail molding create an inviting atmosphere. The graceful staircase, flanked by gleaming hardwood floors, sets the tone for the main level. To the right, you'll find a sun-drenched formal living room and library, both adorned with crown moldings. To the left, a formal dining room with chair rail and crown molding leads you to a stunning, renovated eat-in kitchen. The kitchen features easy-care quartz countertops, a stainless steel farmhouse sink, GE Cafe double ovens, a French door refrigerator, and a cooktop with a pot filler—perfect for any culinary enthusiast. A charming bay window envelops the breakfast nook. Beyond the kitchen, the generously sized great room boasts soaring cathedral ceilings and skylights, complemented by a cozy wood-burning fireplace and a wet bar. French doors open to a spacious deck and private gardens, ideal for entertaining and complete with an invisible fence for your furry friends. The main level also includes a powder room, a dedicated laundry room, and convenient access to the two-car garage. Luxurious Upper Level. Ascend the elegant staircase to the 2nd level, where a balcony overlooks the great room. The primary suite is a true sanctuary, featuring cathedral ceilings, skylights, and a custom walk-in closet. The luxurious spa-like en-suite bath offers a French oval freestanding tub with jets and light features, a separate glass-enclosed shower with wall jets, and heated floors. Three additional bedrooms share a spacious guest bath with a Kohler jetted tub and double vanity. The versatile lower level provides endless possibilities for entertainment and relaxation. A media/flex room with a wet bar, a beautifully appointed full bath, and two additional play or office rooms offer ample space for various uses. The large storage/mechanical room includes high-efficiency Trane HVAC. This home represents a rare opportunity to enjoy refined living located close to major commuter routes, shopping, restaurants and outdoor activities. Just a few of the updates: New roof and all 4 skylights ( 2017), Kitchen Remodeled- quartz, solid wood and glass cabinetry, GE Cafe double oven and refrigerator ( 2019), Washer and Dryer (2020), Trane HVAC (2017), Hybrid 80 gallon water heater (2021), Deck reinforced and last coated (2023), gutters with rain guards installed (2017). Book your appointment today!
Location
State MD
County Baltimore
Zoning R
Rooms
Other Rooms Living Room, Dining Room, Primary Bedroom, Bedroom 2, Bedroom 3, Bedroom 4, Bedroom 5, Kitchen, Foyer, Breakfast Room, Great Room, Laundry, Office, Storage Room, Media Room, Primary Bathroom, Full Bath, Half Bath
Basement Full
Interior
Hot Water Electric
Heating Heat Pump(s)
Cooling Central A/C
Fireplaces Number 1
Fireplace Y
Heat Source Electric
Exterior
Parking Features Inside Access, Garage Door Opener, Garage - Front Entry
Garage Spaces 4.0
Water Access N
Accessibility None
Attached Garage 2
Total Parking Spaces 4
Garage Y
Building
Story 2
Foundation Block
Sewer Public Sewer
Water Public
Architectural Style Colonial
Level or Stories 2
Additional Building Above Grade, Below Grade
New Construction N
Schools
School District Baltimore County Public Schools
Others
Senior Community No
Tax ID 04092000008938
Ownership Fee Simple
SqFt Source Assessor
Special Listing Condition Standard
Read Less
Want to know what your home might be worth? Contact us for a FREE valuation!

Our team is ready to help you sell your home for the highest possible price ASAP

Bought with Parker Sterling Colonell • Cummings & Co. Realtors

GET MORE INFORMATION





